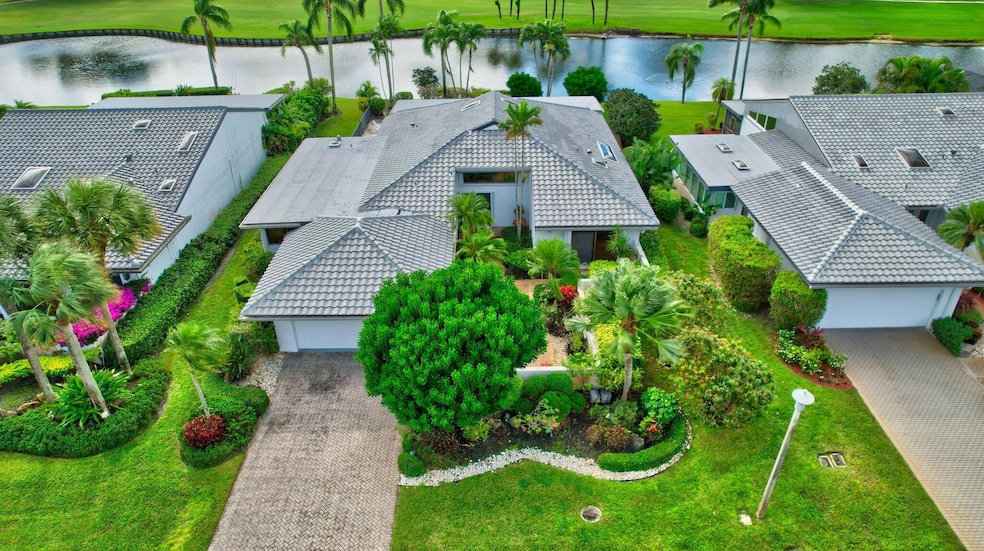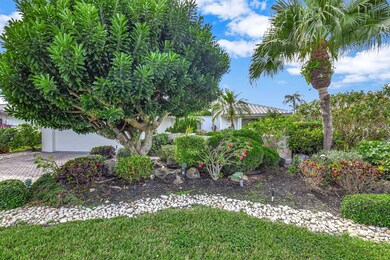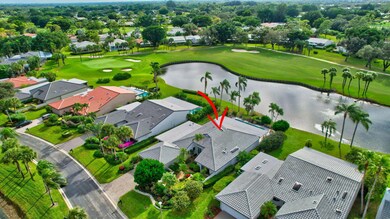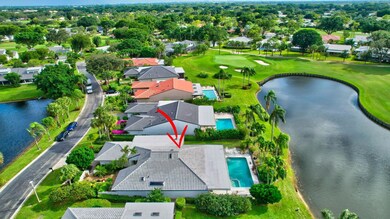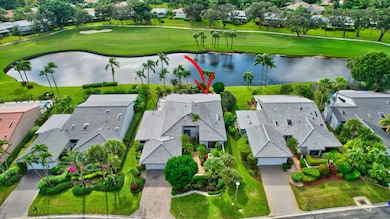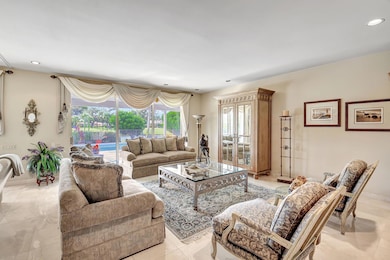
71 Northwoods Ln Boynton Beach, FL 33436
Hunters Run NeighborhoodHighlights
- Golf Course Community
- Gated with Attendant
- Golf Course View
- Fitness Center
- Heated Spa
- Waterfront
About This Home
As of March 2025Water and golf course views, lush landscaping, and over 3,000sf of living space set apart this single family home in the prestigious Northwoods section of Hunters Run Country Club. Featuring grand entertaining spaces, vaulted ceilings and skylights, the formal living room is designed for hosting guests, with a wet-bar and glass sliders out to the covered lanai and pool. The primary suite offers direct access to outdoor space and the third bedroom is set up as a den offering more space for entertaining. Enjoy 54 holes of championship golf across 3 18-hole courses, 18 har-tru tennis courts, 12 pickleball courts, newly updated resort style clubhouse, pool, salon and spa, state of the art fitness center, 7 dining venues and so much more. Hunters Run is a MANDATORY MEMBERSHIP club.
Home Details
Home Type
- Single Family
Est. Annual Taxes
- $7,127
Year Built
- Built in 1986
Lot Details
- Waterfront
- Sprinkler System
- Property is zoned PUD(ci
HOA Fees
- $1,251 Monthly HOA Fees
Parking
- 2 Car Attached Garage
- Garage Door Opener
- Driveway
Property Views
- Golf Course
- Pool
Home Design
- Barrel Roof Shape
- Concrete Roof
Interior Spaces
- 3,009 Sq Ft Home
- 1-Story Property
- Wet Bar
- Furnished or left unfurnished upon request
- Bar
- High Ceiling
- Skylights
- Blinds
- Sliding Windows
- Entrance Foyer
- Family Room
- Formal Dining Room
- Den
- Home Security System
Kitchen
- Eat-In Kitchen
- Electric Range
- Microwave
- Dishwasher
- Trash Compactor
Flooring
- Carpet
- Marble
- Tile
Bedrooms and Bathrooms
- 3 Bedrooms
- Walk-In Closet
- 4 Full Bathrooms
- Dual Sinks
- Separate Shower in Primary Bathroom
Laundry
- Laundry Room
- Dryer
- Washer
- Laundry Tub
Pool
- Heated Spa
- In Ground Spa
- Heated Pool
Utilities
- Central Heating and Cooling System
- Electric Water Heater
- Cable TV Available
Listing and Financial Details
- Assessor Parcel Number 08424601390000710
Community Details
Overview
- Association fees include management, common areas, cable TV, insurance, ground maintenance, maintenance structure, pest control, roof, internet
- Private Membership Available
- Northwoods Ii At Hunters Subdivision
Amenities
- Sauna
- Clubhouse
- Business Center
- Community Library
- Community Wi-Fi
Recreation
- Golf Course Community
- Tennis Courts
- Pickleball Courts
- Fitness Center
- Community Pool
- Community Spa
- Putting Green
Security
- Gated with Attendant
- Resident Manager or Management On Site
Map
Home Values in the Area
Average Home Value in this Area
Property History
| Date | Event | Price | Change | Sq Ft Price |
|---|---|---|---|---|
| 03/12/2025 03/12/25 | Sold | $675,000 | -3.4% | $224 / Sq Ft |
| 12/28/2024 12/28/24 | Pending | -- | -- | -- |
| 11/09/2024 11/09/24 | For Sale | $699,000 | -- | $232 / Sq Ft |
Tax History
| Year | Tax Paid | Tax Assessment Tax Assessment Total Assessment is a certain percentage of the fair market value that is determined by local assessors to be the total taxable value of land and additions on the property. | Land | Improvement |
|---|---|---|---|---|
| 2024 | $5,482 | $392,743 | -- | -- |
| 2023 | $7,127 | $381,304 | $0 | $0 |
| 2022 | $7,119 | $370,198 | $0 | $0 |
| 2021 | $7,074 | $359,416 | $0 | $0 |
| 2020 | $7,022 | $354,454 | $0 | $354,454 |
| 2019 | $7,050 | $352,514 | $0 | $352,514 |
| 2018 | $7,193 | $325,137 | $0 | $325,137 |
| 2017 | $7,311 | $326,469 | $0 | $0 |
| 2016 | $2,986 | $299,265 | $0 | $0 |
| 2015 | $6,049 | $297,185 | $0 | $0 |
| 2014 | $5,878 | $294,826 | $0 | $0 |
Mortgage History
| Date | Status | Loan Amount | Loan Type |
|---|---|---|---|
| Previous Owner | -- | No Value Available | |
| Previous Owner | $240,000 | New Conventional |
Deed History
| Date | Type | Sale Price | Title Company |
|---|---|---|---|
| Deed | $675,000 | None Listed On Document | |
| Interfamily Deed Transfer | -- | Attorney | |
| Interfamily Deed Transfer | -- | None Available | |
| Interfamily Deed Transfer | -- | None Available | |
| Deed | $490,000 | -- |
Similar Homes in Boynton Beach, FL
Source: BeachesMLS
MLS Number: R11035636
APN: 08-42-46-01-39-000-0710
- 63 Northwoods Ln
- 72 Northwoods Cir
- 53 Northwoods Ln Unit 53
- 80 Cambridge Ln
- 4545 S Lake Dr
- 28 Woods Ln
- 58 Country Rd S
- 4862 S Lake Dr Unit 15 Bahia
- 39 Country Rd
- 4866 S Lake Dr
- 6 Woods Ln
- 12 Woods Ln
- 51 Woods Ln Unit 510
- 11944 N Lake Dr
- 11943 Date Palm Dr
- 39 Country Rd S
- 11976 N Lake Dr
- 11951 Date Palm Dr
- 30 Hampshire Ln
- 11949 Date Palm Dr
