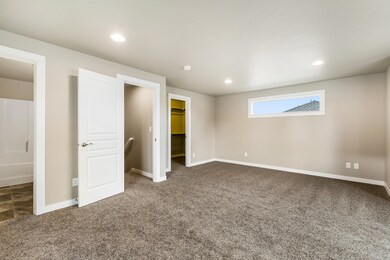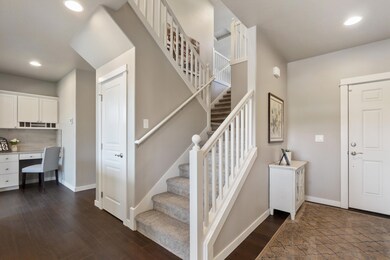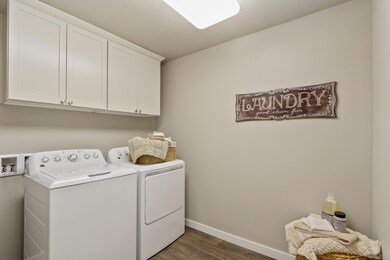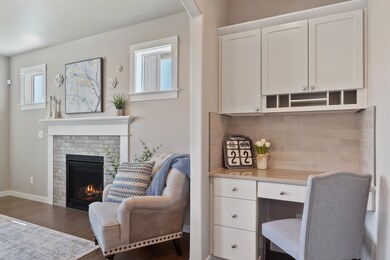
71 NW Walnut Ave Unit 71 Redmond, OR 97756
Estimated payment $3,916/month
Highlights
- New Construction
- Great Room
- Double Pane Windows
- Traditional Architecture
- 2 Car Attached Garage
- Cooling Available
About This Home
The 2470 square foot Stoneridge Encore is a smartly designed two-story home offering equal parts style and space. The main floor is comfortable and inviting, with an open concept large kitchen and great room, den, and powder bathroom. If desired, there is an option to convert the den to a fourth bedroom with full bathroom. Upstairs features three bedrooms, a conveniently located laundry room, and the extra roomy bonus room. Another great option available is to alter this room into a junior suite, which includes a full bathroom and sizable closet. The main bedroom features an oversized closet plus a deluxe ensuite bath, including a soaking tub and double vanity. The versatile Stoneridge Encore delivers everything you need and more, in a sizable yet charming package.
Home Details
Home Type
- Single Family
Year Built
- Built in 2025 | New Construction
Lot Details
- 5,663 Sq Ft Lot
- Fenced
- Front Yard Sprinklers
- Property is zoned R4, R4
HOA Fees
- $60 Monthly HOA Fees
Parking
- 2 Car Attached Garage
- Garage Door Opener
- Driveway
Home Design
- Traditional Architecture
- Stem Wall Foundation
- Composition Roof
- Double Stud Wall
Interior Spaces
- 2,470 Sq Ft Home
- 2-Story Property
- Double Pane Windows
- Low Emissivity Windows
- Great Room
- Dining Room
- Laundry Room
Kitchen
- Oven
- Range
- Microwave
Flooring
- Carpet
- Tile
- Vinyl
Bedrooms and Bathrooms
- 5 Bedrooms
- 4 Full Bathrooms
Home Security
- Carbon Monoxide Detectors
- Fire and Smoke Detector
Outdoor Features
- Patio
Schools
- Tom Mccall Elementary School
- Elton Gregory Middle School
- Redmond High School
Utilities
- Cooling Available
- Forced Air Heating System
- Water Heater
Community Details
- Built by Hayden Homes LLC
- 121 West Phase 1 Subdivision
Listing and Financial Details
- Assessor Parcel Number 71
Map
Home Values in the Area
Average Home Value in this Area
Property History
| Date | Event | Price | Change | Sq Ft Price |
|---|---|---|---|---|
| 03/29/2025 03/29/25 | Price Changed | $585,838 | +8.0% | $237 / Sq Ft |
| 03/23/2025 03/23/25 | Pending | -- | -- | -- |
| 03/23/2025 03/23/25 | Price Changed | $542,340 | +15.4% | $220 / Sq Ft |
| 03/14/2025 03/14/25 | For Sale | $469,990 | -- | $190 / Sq Ft |
Similar Homes in Redmond, OR
Source: Southern Oregon MLS
MLS Number: 220197453
- 3487 NW 12th St Unit 44
- 3465 NW 12th St Unit 43
- 3433 NW 12th St Unit 42
- 3421 NW 12th St Unit 41
- 3399 NW 12th St Unit 40
- 1131 NW Walnut Ave Unit 4
- 3377 NW 12th St Unit 39
- 758 NW Varnish Place Unit 151
- 1062 NW Walnut Ave Unit 70
- 3537 NW 10th Place
- 720 NW Varnish Place Unit 148
- 732 NW Varnish Place Unit 149
- 1156 NW Varnish Ave Unit 33
- 1360 NW Varnish Ave
- 760 NW Walnut Ave Unit 70
- 731 NW Walnut Ave Unit 73
- 1119 NW Walnut Ave Unit 5
- 1095 NW Walnut Ave Unit 7
- 1107 NW Walnut Ave Unit 6
- 1166 NW Walnut Ave Unit 75






