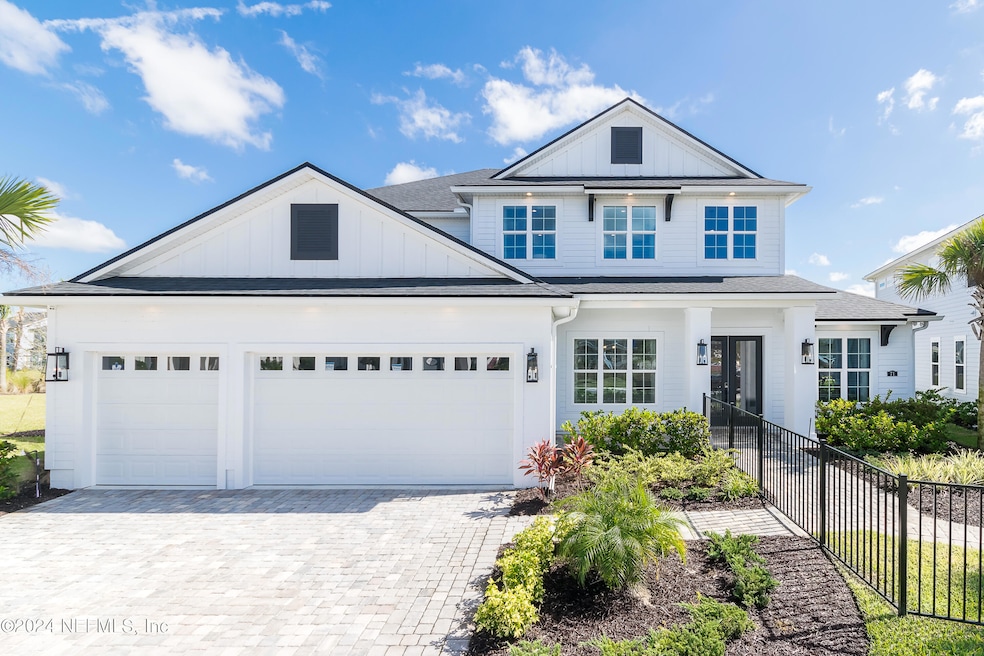
71 Oak Heights Ct St. Augustine, FL 32092
SilverLeaf NeighborhoodEstimated payment $7,458/month
Highlights
- New Construction
- 3 Car Attached Garage
- Heating Available
- Wards Creek Elementary School Rated A
- Central Air
About This Home
Model home for sale! Featuring everything a homeowner could possibly want. Fully fenced, spacious backyard with ample room for a pool. Walking in you are greeted by a 2 story foyer with amazing trim detail around the wooden stairs with iron spindles. A study on one side and a dining room on the other that looks straight out of a magazine. Gourmet kitchen with stainless steel appliances, white and wood toned cabinets tastefully mixed, with quartz countertops. No lack of storage with a huge chefs pantry! Owners Suite located downstairs features double step ceiling, an oversized walk in closet and luxurious bathroom. Cozy up in the family room with an electric fireplace to set the mood and beautiful built ins for storage and style! Upstairs includes the secondary bedrooms, a bonus room AND a kids retreat! One jack and Jill bathroom and a spacious laundry room. Make your appointment today!
Home Details
Home Type
- Single Family
Est. Annual Taxes
- $8,352
Year Built
- Built in 2022 | New Construction
HOA Fees
- $121 Monthly HOA Fees
Parking
- 3 Car Attached Garage
- Garage Door Opener
Interior Spaces
- 3,900 Sq Ft Home
- 2-Story Property
- Furnished or left unfurnished upon request
Kitchen
- Gas Oven
- Gas Cooktop
- Dishwasher
Bedrooms and Bathrooms
- 5 Bedrooms
Schools
- Wards Creek Elementary School
- Pacetti Bay Middle School
- Tocoi Creek High School
Utilities
- Central Air
- Heating Available
Community Details
- Silver Landing Subdivision
Map
Home Values in the Area
Average Home Value in this Area
Tax History
| Year | Tax Paid | Tax Assessment Tax Assessment Total Assessment is a certain percentage of the fair market value that is determined by local assessors to be the total taxable value of land and additions on the property. | Land | Improvement |
|---|---|---|---|---|
| 2024 | $8,352 | $661,084 | $105,000 | $556,084 |
| 2023 | $8,352 | $637,986 | $110,000 | $527,986 |
| 2022 | $1,362 | $106,400 | $106,400 | $0 |
| 2021 | $0 | $5,000 | $5,000 | $0 |
Property History
| Date | Event | Price | Change | Sq Ft Price |
|---|---|---|---|---|
| 04/11/2025 04/11/25 | Price Changed | $1,189,900 | -0.8% | $305 / Sq Ft |
| 02/12/2025 02/12/25 | For Sale | $1,199,900 | 0.0% | $308 / Sq Ft |
| 02/04/2025 02/04/25 | Off Market | $1,199,900 | -- | -- |
| 01/15/2025 01/15/25 | Price Changed | $1,199,900 | -3.2% | $308 / Sq Ft |
| 10/02/2024 10/02/24 | Price Changed | $1,239,000 | -0.8% | $318 / Sq Ft |
| 02/04/2024 02/04/24 | For Sale | $1,249,000 | 0.0% | $320 / Sq Ft |
| 02/04/2024 02/04/24 | Off Market | $1,249,000 | -- | -- |
| 02/02/2024 02/02/24 | For Sale | $1,249,000 | -- | $320 / Sq Ft |
Similar Homes in the area
Source: realMLS (Northeast Florida Multiple Listing Service)
MLS Number: 2006656
APN: 027971-7820
- 57 Oak Heights Ct
- 123 Thatcham Dr
- 135 Thatcham Dr
- 149 Thatcham Dr
- 216 Golden Fern Dr
- 23 Thatcham Dr
- 40 Clearview Dr
- 280 Brookgreen Way
- 168 Yorkshire Dr
- 136 Grand Rivage Dr
- 97 Golden Fern Dr
- 827 Oaklawn Ct
- 181 Country Fern Dr
- 27 Archstone Way
- 504 Silver Landing Dr
- 100 Brookgreen Way
- 239 Country Fern Dr
- 24 Goldcrest Way
- 24 Goldcrest Way
- 24 Goldcrest Way






