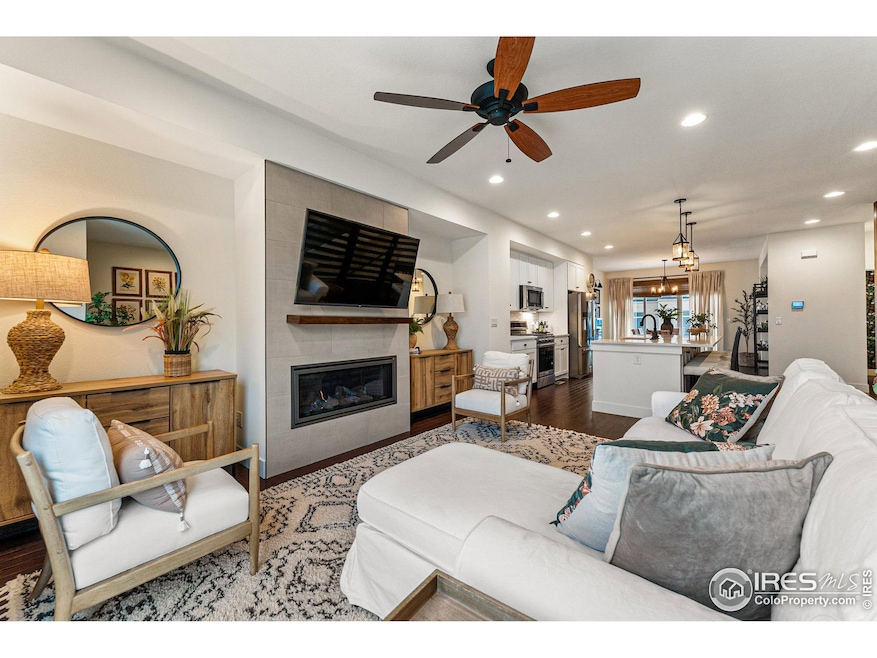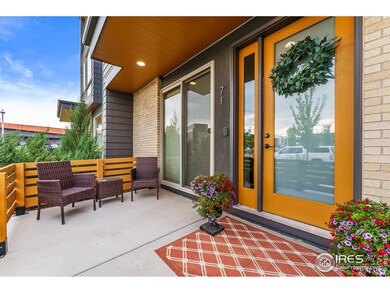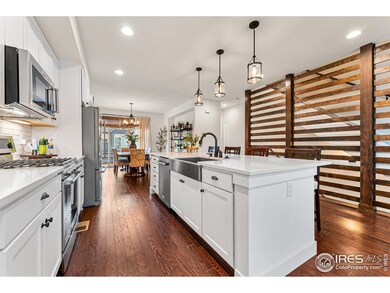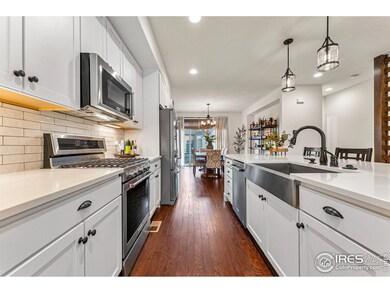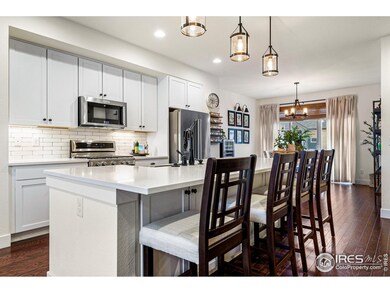
$599,000
- 2 Beds
- 3.5 Baths
- 1,460 Sq Ft
- 888 S Valentia St
- Unit 103
- Denver, CO
Prelude at TAVA Waters is a beautifully designed neighborhood built by a local family-owned builder with 70+ years of experience, Proudly Named Koelbel and Company. Prelude at Tava Waters offers 86 townhomes for sale. We are inside the gated community of TAVA Waters, formerly part of the original iconic Breakers Resort property. The Home Builders Association of Metro Denver has honored Prelude at
Paula Mansfield Koelbel & Company
