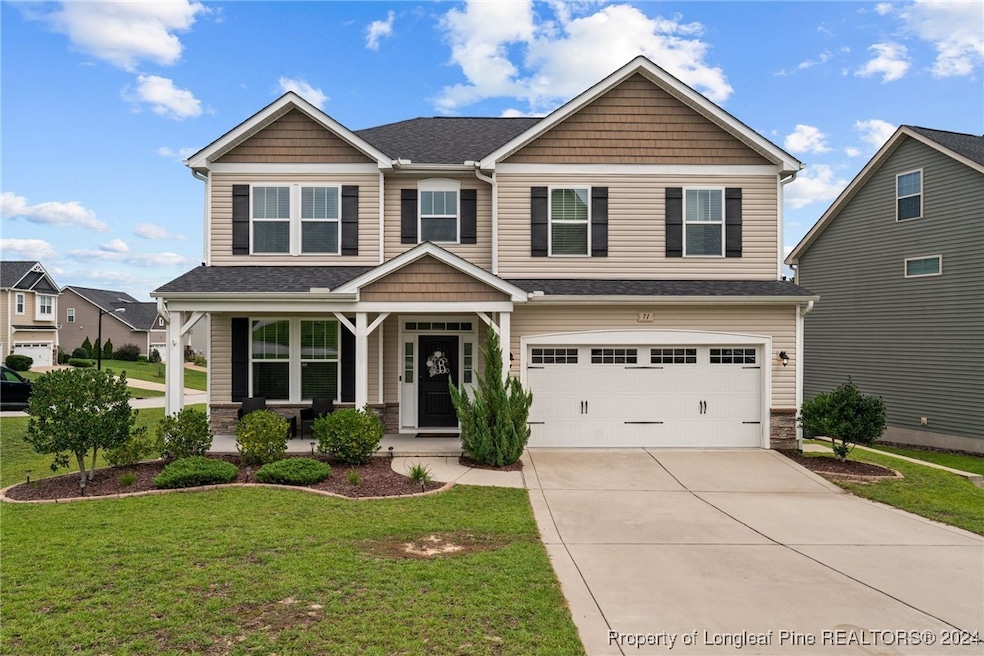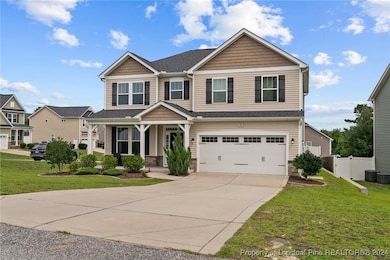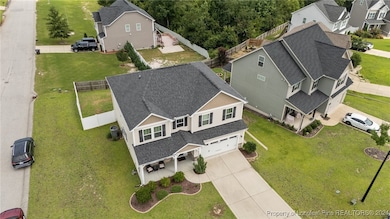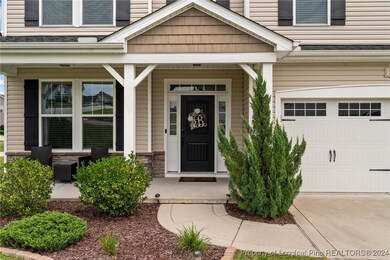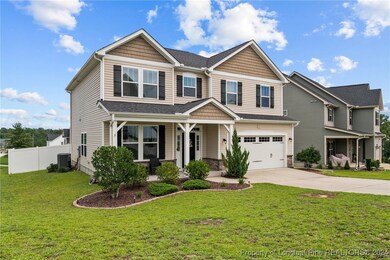
71 Tripoli Dr Cameron, NC 28326
Highlights
- Cathedral Ceiling
- Granite Countertops
- Covered patio or porch
- Corner Lot
- Community Pool
- Formal Dining Room
About This Home
As of October 2024OFFERING $4000 Buyers Closing Costs! Welcome to a beautifully crafted 4 bed, 2.5 bath property that blends modern upgrades with thoughtful design, offering both comfort and style. The home features superior construction, with 2x6 walls and R19 insulation for enhanced energy efficiency. As you enter, you're greeted by a grand two-story foyer that flows into a formal dining room with a coffered ceiling. The open floor plan continues into a spacious kitchen, equipped with a large island, cozy nook, and modern appliances, including a new microwave (2024) and a dishwasher (2022). The kitchen opens to a large family room, perfect for gatherings. The entire bottom floor has been updated with (LVP) flooring, combining durability with contemporary style. Upstairs, you’ll find all 4 bedrooms, including a serene owner's suite with a private bath. A conveniently located laundry room is also on this level. Outside, enjoy a peaceful backyard from the rear covered porch.
Home Details
Home Type
- Single Family
Est. Annual Taxes
- $2,011
Year Built
- Built in 2017
Lot Details
- 9,583 Sq Ft Lot
- Street terminates at a dead end
- Fenced Yard
- Fenced
- Corner Lot
- Sloped Lot
- Property is in good condition
HOA Fees
- $73 Monthly HOA Fees
Parking
- 2 Car Attached Garage
Home Design
- Slab Foundation
- Vinyl Siding
- Stone Veneer
Interior Spaces
- 2,467 Sq Ft Home
- 2-Story Property
- Cathedral Ceiling
- Gas Log Fireplace
- Blinds
- Formal Dining Room
Kitchen
- Eat-In Kitchen
- Range
- Microwave
- Dishwasher
- Kitchen Island
- Granite Countertops
- Disposal
Flooring
- Carpet
- Vinyl
Bedrooms and Bathrooms
- 4 Bedrooms
- Walk-In Closet
- Double Vanity
- Garden Bath
- Separate Shower
Laundry
- Laundry on upper level
- Washer and Dryer Hookup
Outdoor Features
- Covered patio or porch
- Playground
Schools
- Overhills Middle School
- Overhills Senior High School
Utilities
- Central Air
- Heat Pump System
Listing and Financial Details
- Exclusions: Curtain Rods, Garage & Playroom TV Mount, Ring doorbell, Nest Thermostat, Long mirror in owners suit
- Assessor Parcel Number 09956514 0282 02
- Seller Considering Concessions
Community Details
Overview
- The Colony At Lexington Plantation Association
- The Colony At Lexington Plan Subdivision
Recreation
- Community Pool
Map
Home Values in the Area
Average Home Value in this Area
Property History
| Date | Event | Price | Change | Sq Ft Price |
|---|---|---|---|---|
| 10/23/2024 10/23/24 | Sold | $340,000 | 0.0% | $138 / Sq Ft |
| 09/22/2024 09/22/24 | Pending | -- | -- | -- |
| 09/12/2024 09/12/24 | For Sale | $340,000 | +23.2% | $138 / Sq Ft |
| 10/01/2021 10/01/21 | Sold | $276,000 | +1.8% | $112 / Sq Ft |
| 07/08/2021 07/08/21 | Pending | -- | -- | -- |
| 06/14/2021 06/14/21 | For Sale | $271,000 | 0.0% | $110 / Sq Ft |
| 07/15/2019 07/15/19 | Rented | $1,525 | 0.0% | -- |
| 06/15/2019 06/15/19 | Under Contract | -- | -- | -- |
| 06/12/2019 06/12/19 | For Rent | $1,525 | 0.0% | -- |
| 11/21/2017 11/21/17 | Sold | $221,900 | 0.0% | $91 / Sq Ft |
| 11/01/2017 11/01/17 | Pending | -- | -- | -- |
| 03/06/2017 03/06/17 | For Sale | $221,900 | -- | $91 / Sq Ft |
Tax History
| Year | Tax Paid | Tax Assessment Tax Assessment Total Assessment is a certain percentage of the fair market value that is determined by local assessors to be the total taxable value of land and additions on the property. | Land | Improvement |
|---|---|---|---|---|
| 2024 | $2,011 | $270,900 | $0 | $0 |
| 2023 | $2,011 | $270,900 | $0 | $0 |
| 2022 | $2,007 | $270,900 | $0 | $0 |
| 2021 | $2,007 | $220,940 | $0 | $0 |
| 2020 | $2,007 | $220,940 | $0 | $0 |
| 2019 | $1,992 | $220,940 | $0 | $0 |
| 2018 | $1,948 | $220,940 | $0 | $0 |
| 2017 | $323 | $220,940 | $0 | $0 |
| 2016 | $255 | $30,000 | $0 | $0 |
| 2015 | -- | $30,000 | $0 | $0 |
| 2014 | -- | $30,000 | $0 | $0 |
Mortgage History
| Date | Status | Loan Amount | Loan Type |
|---|---|---|---|
| Open | $347,310 | VA | |
| Previous Owner | $282,348 | VA | |
| Previous Owner | $226,670 | VA |
Deed History
| Date | Type | Sale Price | Title Company |
|---|---|---|---|
| Warranty Deed | $340,000 | None Listed On Document | |
| Warranty Deed | $276,000 | None Available | |
| Quit Claim Deed | -- | None Available | |
| Warranty Deed | $222,000 | None Available |
Similar Homes in Cameron, NC
Source: Longleaf Pine REALTORS®
MLS Number: 731948
APN: 09956514 0282 02
- 45 Samuel Nicholas Dr
- 120 Steeple Ridge
- 136 Steeple Ridge
- 104 Steeple Ridge
- 194 Steeple Ridge
- 178 Steeple Ridge
- 238 Steeple Ridge
- 252 Steeple Ridge
- 32 Adelina Grove Ln
- 99 Steeple Ridge
- 36 White Doe Crossing
- 36 White Doe Crossing
- 36 White Doe Crossing
- 36 White Doe Crossing
- 115 White Doe Crossing
- 178 Tun Tavern Dr
