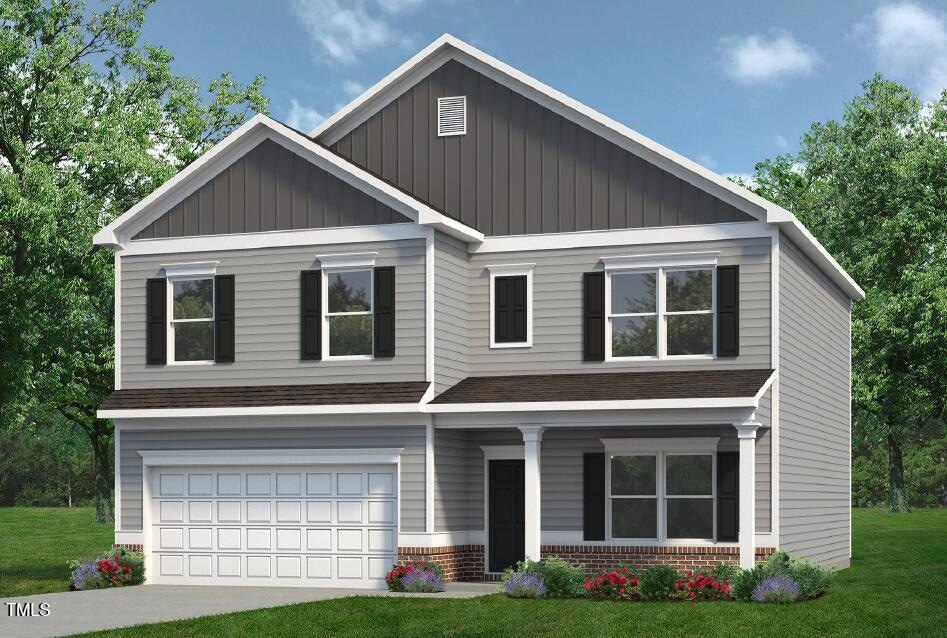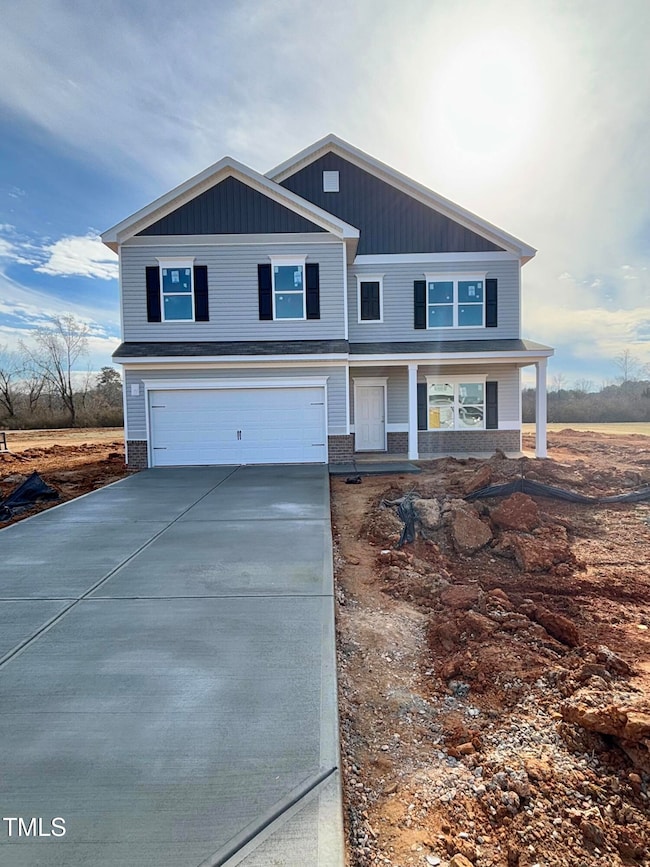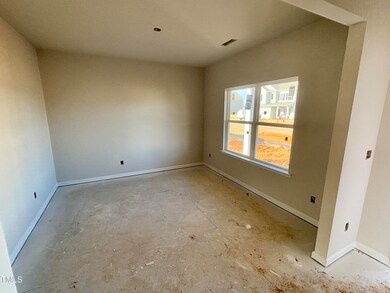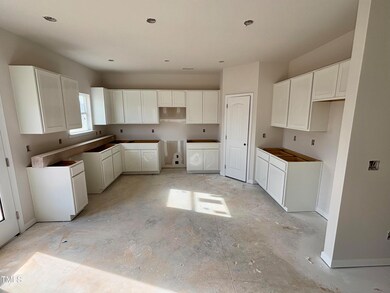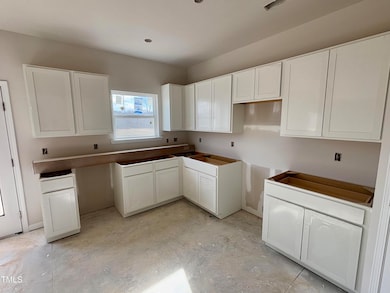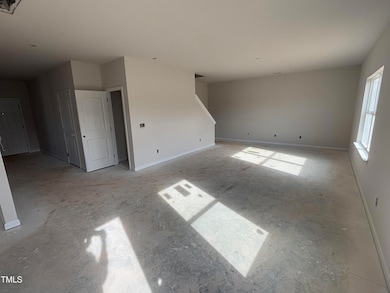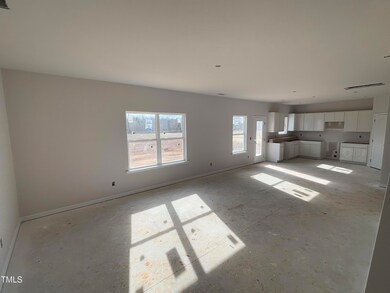
71 Victory View Terrace W Smithfield, NC 27577
Cleveland NeighborhoodHighlights
- Under Construction
- Open Floorplan
- Partially Wooded Lot
- 1.53 Acre Lot
- Wetlands on Lot
- Transitional Architecture
About This Home
As of February 2025Smith Douglas Homes presents The McGinnis plan at Liberty Creek. Both the kitchen and family room live to the rear of the home, with convenient access to over 1.5 acre lot! Upstairs you'll find the spacious owner's suite and three secondary bedrooms, each with walk-in closets. A large secondary bathroom and ample laundry room are located off of the open loft. The spacious kitchen includes granite countertops, White cabinets, and stainless-steel appliances. Quartz vanity tops in all of the primary bathrooms. Durable luxury vinyl planking throughout the main level living area. Estimated completion date is February 2025. Photos are representational.
Last Buyer's Agent
Lea McCallister
Coldwell Banker Advantage License #298399
Home Details
Home Type
- Single Family
Year Built
- Built in 2024 | Under Construction
Lot Details
- 1.53 Acre Lot
- Cul-De-Sac
- Partially Wooded Lot
HOA Fees
- $44 Monthly HOA Fees
Parking
- 2 Car Attached Garage
- Private Driveway
Home Design
- Transitional Architecture
- Slab Foundation
- Stem Wall Foundation
- Asphalt Roof
- Vinyl Siding
Interior Spaces
- 2,372 Sq Ft Home
- 2-Story Property
- Open Floorplan
- Blinds
- Family Room
- Dining Room
- Pull Down Stairs to Attic
Kitchen
- Electric Oven
- Electric Range
- Microwave
- Plumbed For Ice Maker
- Dishwasher
- Granite Countertops
- Quartz Countertops
Flooring
- Carpet
- Luxury Vinyl Tile
- Vinyl
Bedrooms and Bathrooms
- 4 Bedrooms
- Walk-In Closet
- Double Vanity
- Bathtub with Shower
- Walk-in Shower
Laundry
- Laundry Room
- Laundry on upper level
- Washer and Electric Dryer Hookup
Outdoor Features
- Wetlands on Lot
- Patio
Schools
- W Smithfield Elementary School
- Swift Creek Middle School
- Cleveland High School
Utilities
- Central Air
- Heat Pump System
- Water Heater
- Septic Tank
- Cable TV Available
Community Details
- Neighbors & Associates, Inc. Association, Phone Number (919) 701-2854
- Built by Smith Douglas Homes
- Liberty Creek Subdivision, Mcginnis B Floorplan
Listing and Financial Details
- Home warranty included in the sale of the property
- Assessor Parcel Number 165400-93-9599
Map
Home Values in the Area
Average Home Value in this Area
Property History
| Date | Event | Price | Change | Sq Ft Price |
|---|---|---|---|---|
| 02/27/2025 02/27/25 | Sold | $381,220 | 0.0% | $161 / Sq Ft |
| 02/04/2025 02/04/25 | Pending | -- | -- | -- |
| 02/04/2025 02/04/25 | Price Changed | $381,330 | 0.0% | $161 / Sq Ft |
| 01/04/2025 01/04/25 | For Sale | $381,230 | -- | $161 / Sq Ft |
Similar Homes in Smithfield, NC
Source: Doorify MLS
MLS Number: 10069220
- 182 E Victory View Terrace
- 164 E Victory View Terrace
- 144 E Victory View Terrace Unit 66
- 131 E Victory View Terrace
- 111 E Victory View Terrace
- 88 E Victory View Terrace
- 106 E Victory View Terrace
- 14 E Victory View Terrace
- 55 E Victory View Terrace W
- 17 E Victory View Terrace
- 33 W Victory View Terrace
- 120 W Victory View Terrace Unit 51
- 2222 Crantock Rd
- 1280 Dickinson Rd
- 91 Gobbler Dr
- 102 Gobbler Dr
- 140 Gobbler Dr
- 158 Gobbler Dr
- 178 Gobbler Dr
- 120 Gobbler Dr
