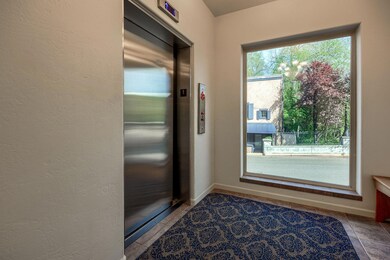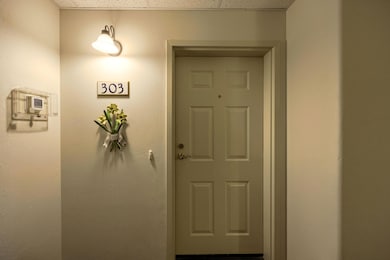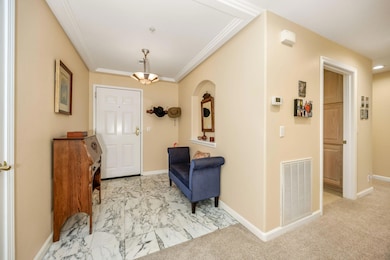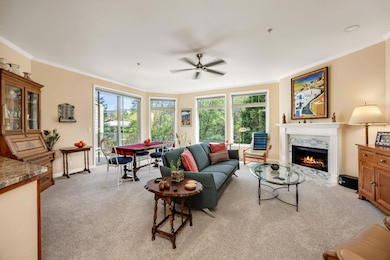
71 Water St Unit 303 Ashland, OR 97520
Cottage District NeighborhoodEstimated payment $5,267/month
Highlights
- Hot Property
- Gated Parking
- Creek or Stream View
- Helman Elementary School Rated A-
- Open Floorplan
- 4-minute walk to Lithia Park Duck Pond
About This Home
Top-Floor Treasure at Ashland Creek CondominiumsEnjoy elegant, low maintenance living just two blocks from downtown Ashland, the Oregon Shakespeare Festival, City Plaza, and a variety of shops and dining. This beautifully updated top-floor condo offers approx. 1,700 sq ft of light-filled space, including 2 spacious bedrooms, 2 full baths, and 2 private decks with views of Ashland Creek—ideal for relaxing or entertaining. Interior highlights include new flooring, granite countertops, updated cabinetry, modern appliances, fresh paint, and scenic city and treetop views. A 2018 HVAC system ensures year-round comfort. Added features include designated parking, EV charger plug, secure storage, and HOA-covered exterior maintenance, landscaping, and window cleaning. Sophisticated, easy living in a prime Ashland location.
Listing Agent
Ashland Homes Real Estate Inc. Brokerage Phone: 541-482-0044 License #880100031
Property Details
Home Type
- Condominium
Est. Annual Taxes
- $7,497
Year Built
- Built in 1997
Lot Details
- Two or More Common Walls
- Landscaped
HOA Fees
- $525 Monthly HOA Fees
Parking
- 1 Car Attached Garage
- Gated Parking
Property Views
- Creek or Stream
- Mountain
- Park or Greenbelt
- Neighborhood
Home Design
- Contemporary Architecture
- Frame Construction
- Composition Roof
- Concrete Perimeter Foundation
Interior Spaces
- 1,700 Sq Ft Home
- 1-Story Property
- Open Floorplan
- Ceiling Fan
- Gas Fireplace
- Double Pane Windows
- Vinyl Clad Windows
- Living Room with Fireplace
- Laundry Room
Kitchen
- Eat-In Kitchen
- Oven
- Range
- Dishwasher
- Granite Countertops
- Disposal
Flooring
- Carpet
- Tile
- Vinyl
Bedrooms and Bathrooms
- 2 Bedrooms
- Linen Closet
- Walk-In Closet
- 2 Full Bathrooms
- Double Vanity
Home Security
Accessible Home Design
- Accessible Bedroom
- Accessible Doors
- Accessible Approach with Ramp
Schools
- Ashland Middle School
- Ashland High School
Utilities
- Forced Air Heating and Cooling System
- Heat Pump System
- Cable TV Available
Listing and Financial Details
- Tax Lot 90012
- Assessor Parcel Number 10904232
Community Details
Overview
- Ashland Creek Subdivision
- On-Site Maintenance
- Maintained Community
- The community has rules related to covenants, conditions, and restrictions, covenants
- Electric Vehicle Charging Station
Security
- Carbon Monoxide Detectors
- Fire and Smoke Detector
- Fire Sprinkler System
Map
Home Values in the Area
Average Home Value in this Area
Tax History
| Year | Tax Paid | Tax Assessment Tax Assessment Total Assessment is a certain percentage of the fair market value that is determined by local assessors to be the total taxable value of land and additions on the property. | Land | Improvement |
|---|---|---|---|---|
| 2024 | $7,497 | $469,460 | -- | $469,460 |
| 2023 | $7,253 | $455,790 | $0 | $455,790 |
| 2022 | $7,020 | $455,790 | $0 | $455,790 |
| 2021 | $6,781 | $442,520 | $0 | $442,520 |
| 2020 | $6,591 | $429,640 | $0 | $429,640 |
| 2019 | $6,487 | $404,990 | $0 | $404,990 |
| 2018 | $6,128 | $393,200 | $0 | $393,200 |
| 2017 | $6,083 | $393,200 | $0 | $393,200 |
| 2016 | $5,925 | $370,640 | $0 | $370,640 |
| 2015 | $5,696 | $370,640 | $0 | $370,640 |
| 2014 | $5,511 | $349,370 | $0 | $349,370 |
Property History
| Date | Event | Price | Change | Sq Ft Price |
|---|---|---|---|---|
| 04/23/2025 04/23/25 | For Sale | $739,000 | +17.3% | $435 / Sq Ft |
| 06/19/2019 06/19/19 | Sold | $630,000 | -0.3% | $371 / Sq Ft |
| 04/25/2019 04/25/19 | Pending | -- | -- | -- |
| 04/23/2019 04/23/19 | For Sale | $632,000 | -- | $372 / Sq Ft |
Deed History
| Date | Type | Sale Price | Title Company |
|---|---|---|---|
| Warranty Deed | $630,000 | First American Title | |
| Warranty Deed | $569,000 | Lawyers Title Ins | |
| Warranty Deed | $279,950 | Jackson County Title |
Mortgage History
| Date | Status | Loan Amount | Loan Type |
|---|---|---|---|
| Previous Owner | $455,200 | Purchase Money Mortgage | |
| Previous Owner | $251,950 | No Value Available |
About the Listing Agent

Marie (Donovan) Lange
Marie is the Owner and Principal Broker of Ashland Homes Real Estate, Inc., a position she has held since 1991. With 35 years of expertise in real estate sales and management, she brings a wealth of knowledge and experience to her clients, offering them a sense of confidence and peace of mind throughout the process. Marie’s commitment to building lasting relationships and providing thoughtful, professional guidance has earned her a loyal client base and a steady stream
Marie's Other Listings
Source: Southern Oregon MLS
MLS Number: 220200132
APN: 10904232






