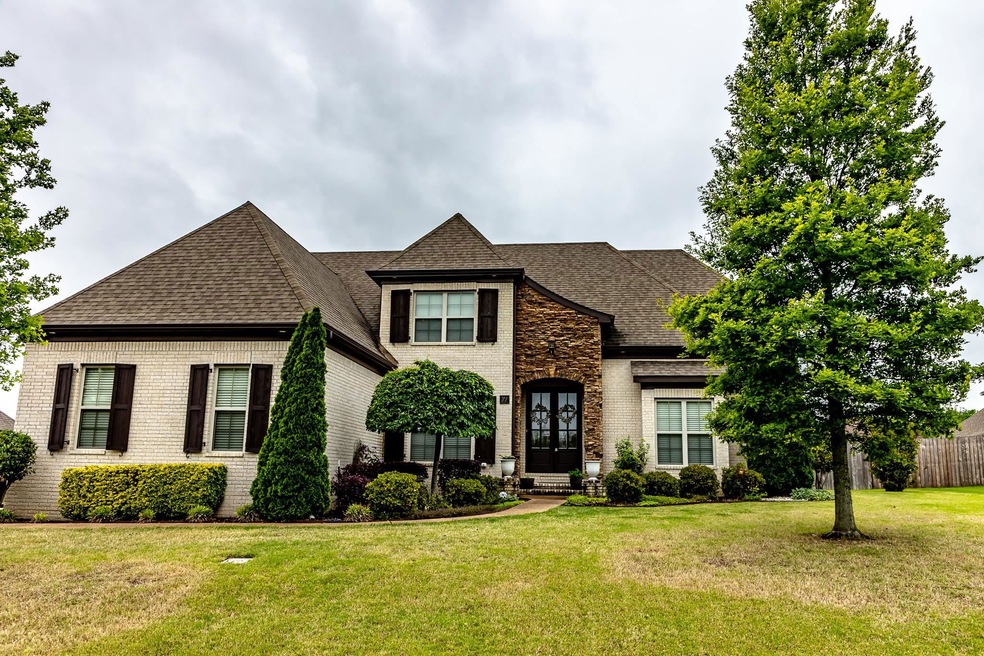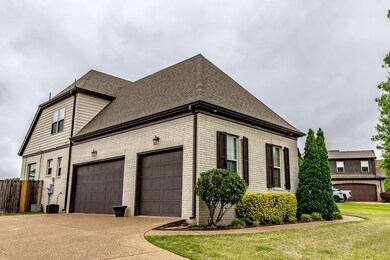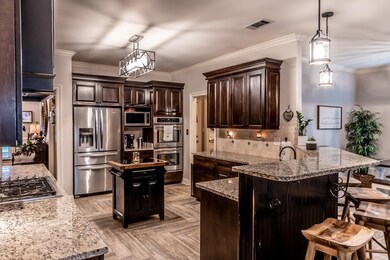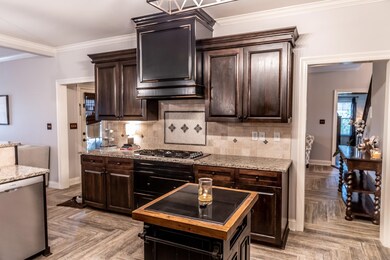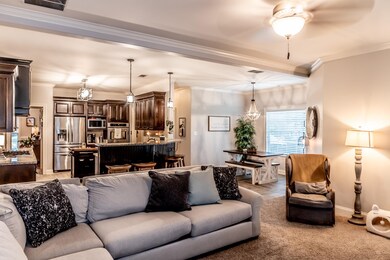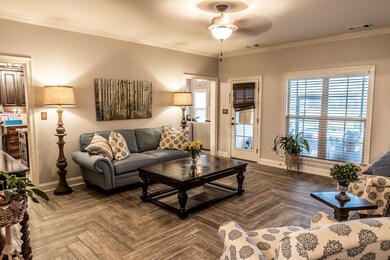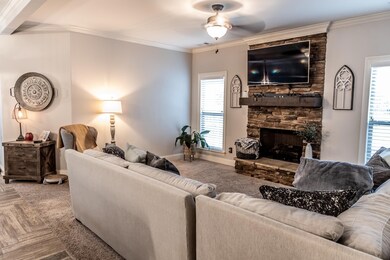
Highlights
- In Ground Pool
- Traditional Architecture
- Main Floor Primary Bedroom
- Atoka Elementary School Rated A-
- Wood Flooring
- Whirlpool Bathtub
About This Home
As of July 2022This luxury custom built home has everything that you would ever want. This stunning home is loaded with upgrades throughout including granite countertops, kitchen backsplash, SS appliances, double oven, gas cook top, and more. Upstairs bonus room can be used as a large 4th bedroom or game room. Screened in back porch overlooks beautiful inground pool with relaxing field stone fountain and large backyard for the kids to play. Expandable area upstairs could be finished.
Home Details
Home Type
- Single Family
Est. Annual Taxes
- $3,478
Year Built
- Built in 2013
Lot Details
- 0.58 Acre Lot
- Wood Fence
- Landscaped
- Level Lot
- Few Trees
HOA Fees
- $63 Monthly HOA Fees
Home Design
- Traditional Architecture
- Slab Foundation
- Composition Shingle Roof
Interior Spaces
- 2,800-2,999 Sq Ft Home
- 2,932 Sq Ft Home
- 1.5-Story Property
- Smooth Ceilings
- Ceiling Fan
- Factory Built Fireplace
- Gas Log Fireplace
- Window Treatments
- Great Room
- Separate Formal Living Room
- Breakfast Room
- Dining Room
- Den with Fireplace
- Sun or Florida Room
- Attic
Kitchen
- Breakfast Bar
- Double Oven
- Gas Cooktop
- Dishwasher
- Disposal
Flooring
- Wood
- Partially Carpeted
- Laminate
- Tile
Bedrooms and Bathrooms
- 4 Bedrooms | 1 Primary Bedroom on Main
- Walk-In Closet
- Primary Bathroom is a Full Bathroom
- Dual Vanity Sinks in Primary Bathroom
- Whirlpool Bathtub
- Bathtub With Separate Shower Stall
Laundry
- Laundry Room
- Washer and Dryer Hookup
Home Security
- Home Security System
- Fire and Smoke Detector
Parking
- 3 Car Attached Garage
- Side Facing Garage
Pool
- In Ground Pool
- Pool Equipment or Cover
Outdoor Features
- Cove
- Covered patio or porch
Utilities
- Central Heating and Cooling System
- Heating System Uses Gas
- 220 Volts
- Gas Water Heater
- Cable TV Available
Community Details
- Lochmeade Sec B 2 Subdivision
- Mandatory home owners association
Listing and Financial Details
- Assessor Parcel Number 111N 111N A08900
Map
Home Values in the Area
Average Home Value in this Area
Property History
| Date | Event | Price | Change | Sq Ft Price |
|---|---|---|---|---|
| 07/11/2022 07/11/22 | Sold | $500,000 | -9.0% | $179 / Sq Ft |
| 05/10/2022 05/10/22 | Pending | -- | -- | -- |
| 05/06/2022 05/06/22 | For Sale | $549,500 | -- | $196 / Sq Ft |
Tax History
| Year | Tax Paid | Tax Assessment Tax Assessment Total Assessment is a certain percentage of the fair market value that is determined by local assessors to be the total taxable value of land and additions on the property. | Land | Improvement |
|---|---|---|---|---|
| 2024 | $3,478 | $173,600 | $16,900 | $156,700 |
| 2023 | $3,478 | $173,600 | $16,900 | $156,700 |
| 2022 | $3,422 | $111,450 | $14,900 | $96,550 |
| 2021 | $3,366 | $111,450 | $14,900 | $96,550 |
| 2020 | $3,364 | $111,450 | $14,900 | $96,550 |
| 2019 | $3,187 | $88,775 | $11,475 | $77,300 |
| 2018 | $2,954 | $88,775 | $11,475 | $77,300 |
| 2017 | $2,649 | $82,275 | $11,475 | $70,800 |
| 2016 | $2,649 | $82,275 | $11,475 | $70,800 |
| 2015 | $3,005 | $93,425 | $11,475 | $81,950 |
| 2014 | $2,777 | $93,434 | $0 | $0 |
Mortgage History
| Date | Status | Loan Amount | Loan Type |
|---|---|---|---|
| Open | $231,000 | New Conventional |
Deed History
| Date | Type | Sale Price | Title Company |
|---|---|---|---|
| Warranty Deed | $64,000 | -- | |
| Deed | -- | -- |
Similar Homes in Atoka, TN
Source: Memphis Area Association of REALTORS®
MLS Number: 10123455
APN: 111N-A-089.00
- 328 Colton Ridge Ln
- 104 Lochmeade Dr
- 1051 Harmon Dr
- 057 Como Ln
- 251 Rosemark Rd
- 168 Dogwood Trace
- 76 Colonial Woods Dr
- 0 Atoka McLaughlin Dr
- 427 Vivian Way
- LOT 9 Hwy 51 Hwy
- 053 Como Ln
- 0 U S Highway 51
- 35 Trail Cove
- 30 Fay Cove
- 52 Hayes Run
- 741 Walker Pkwy
- 178 Clementine Rd
- 239 Mclaughlin Dr
- 33 Ward Ln
- 510 Duncan Dr
