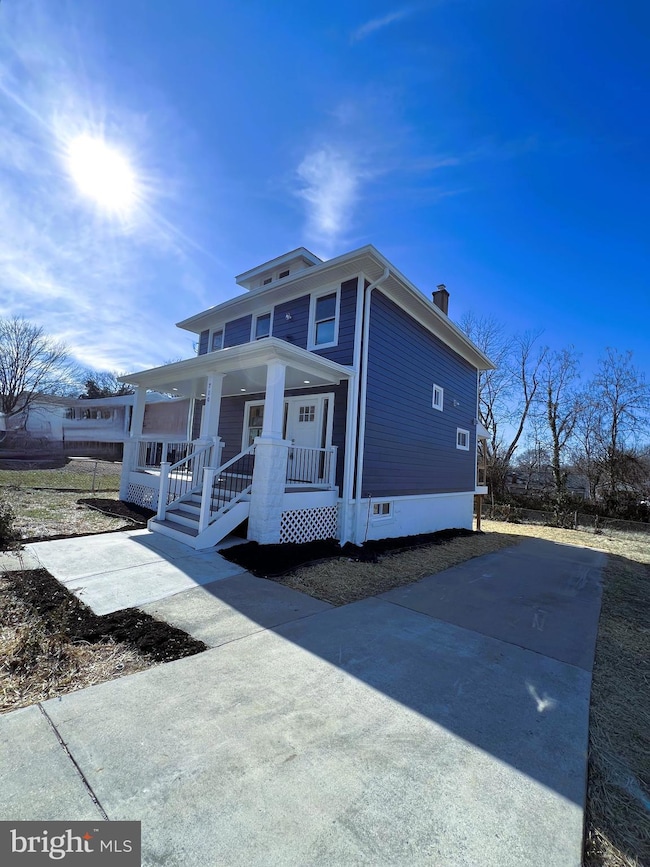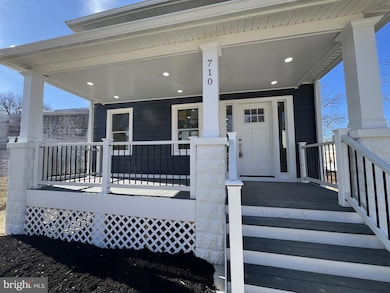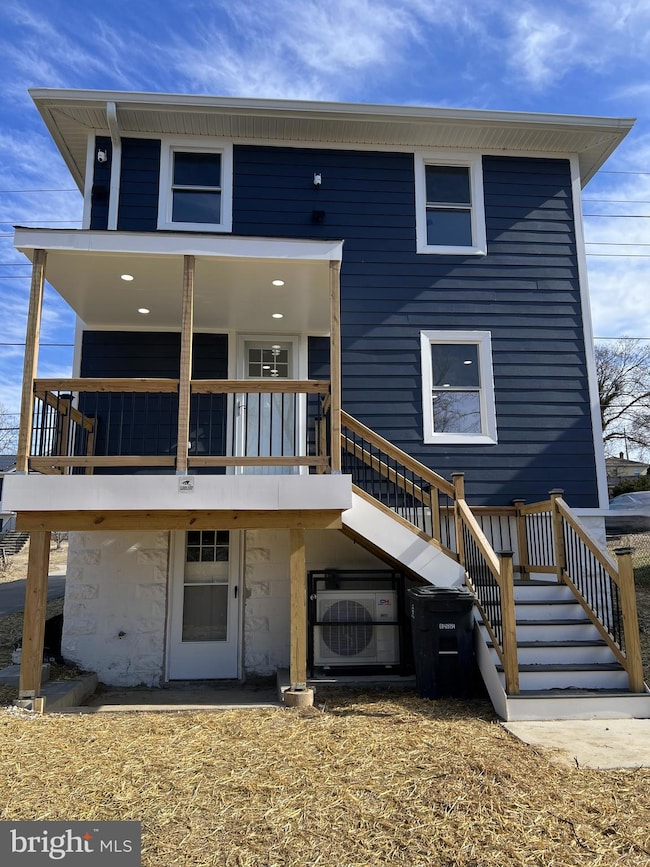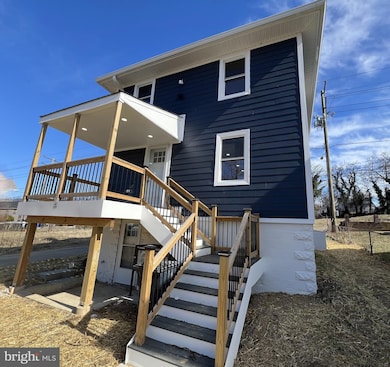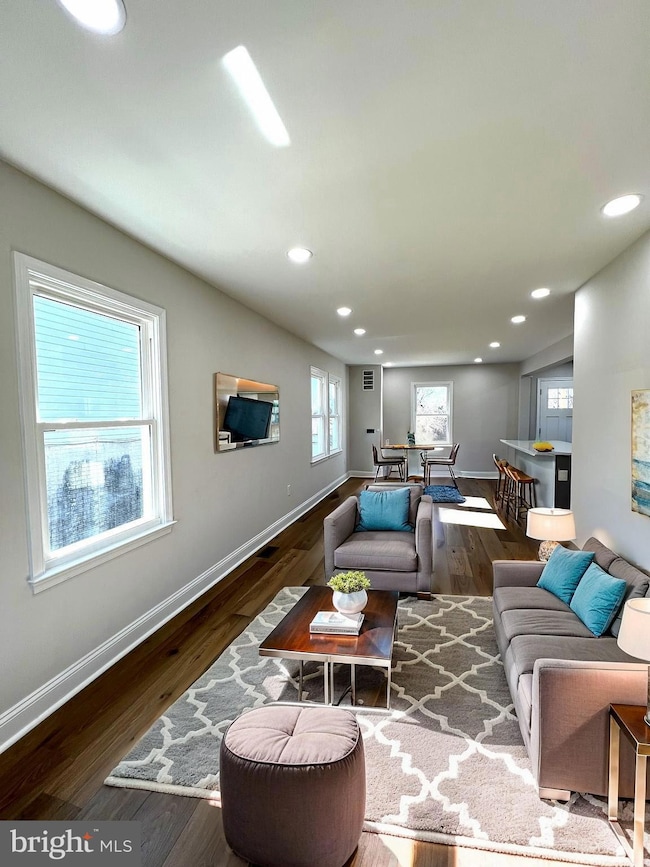
710 61st Ave Fairmount Heights, MD 20743
Fairmount Heights NeighborhoodEstimated payment $3,383/month
Highlights
- Open Floorplan
- Deck
- No HOA
- A-Frame Home
- Wood Flooring
- Upgraded Countertops
About This Home
Stunning Fully Transformed 4-Bedroom, 2.5-Bath Home – Prime Location, just Minutes from the DC Line!
The seller is offering $10K concession towards the buyer’s closing costs!
Step into a world of refined sophistication and modern living with this completely renovated home. Every inch of this 4-bedroom, 2.5-bathroom residence has been thoughtfully reimagined to offer a seamless blend of luxury, style, and comfort. With hand-selected finishes throughout, this home feels brand new while retaining the timeless charm of its classic layout.
The spacious, well-designed interior boasts four generous-sized bedrooms, each offering ample closet space, perfect for family, guests, or even a private office. Both full bathrooms are stunning retreats, featuring sleek new fixtures, exquisite tile work, and a spa-like atmosphere that invites relaxation. The half-bath provides added convenience, all designed with quality craftsmanship in mind.
Every inch of this home has been thoughtfully transformed, with new electrical, plumbing, windows, and high-end materials. This comprehensive renovation offers an exceptional living experience, with modern energy efficiency and unparalleled quality throughout. The open concept living and dining areas flow seamlessly into each other, bathed in natural light and ideal for both hosting guests and unwinding with family.
The heart of this home is the gourmet chef’s kitchen, designed for those who love to cook and entertain. Outfitted with state-of-the-art appliances, custom cabinetry, and sleek countertops, it provides an inviting space for preparing meals and gathering with loved ones. The basement offers endless possibilities, whether you’re seeking extra storage, a cozy family room, or a play area for the kids.
Step outside to your private backyard, where the possibilities are endless. The backyard is the perfect spot for outdoor dining, gardening, or simply relaxing in peace. With an all-new HVAC and plumbing system, you can rest easily knowing that your home is equipped with energy star reliable, long-lasting systems to ensure year-round comfort.
Situated in an unbeatable location just minutes from the DC line, this home provides quick access to Washington, D.C., where you can enjoy work, dining, entertainment, and cultural attractions, all while living in a tranquil, family-friendly neighborhood. You’ll also be within reach of top schools, shopping, parks, and more, making this the perfect spot for those seeking a turn-key property with an ideal combination of convenience and comfort.
This is truly a one-of-a-kind opportunity to own a newly transformed home in one of the most desirable locations around. Contact us today to schedule your private tour and see everything this exceptional property has to offer!
Open House Schedule
-
Sunday, April 27, 202512:00 to 3:00 pm4/27/2025 12:00:00 PM +00:004/27/2025 3:00:00 PM +00:00Add to Calendar
Home Details
Home Type
- Single Family
Est. Annual Taxes
- $4,488
Year Built
- Built in 1929 | Remodeled in 2025
Lot Details
- 5,750 Sq Ft Lot
- Cleared Lot
- Front Yard
- Property is in excellent condition
- Property is zoned RSF65
Parking
- Driveway
Home Design
- A-Frame Home
- Block Foundation
- Slab Foundation
- Frame Construction
- Blown-In Insulation
- Batts Insulation
- Architectural Shingle Roof
- Shingle Siding
- Cement Siding
Interior Spaces
- Property has 2.5 Levels
- Open Floorplan
- Built-In Features
- Ceiling Fan
- Recessed Lighting
- Replacement Windows
- ENERGY STAR Qualified Doors
- Insulated Doors
- Six Panel Doors
- Dining Area
Kitchen
- Built-In Microwave
- ENERGY STAR Qualified Freezer
- ENERGY STAR Qualified Refrigerator
- Ice Maker
- ENERGY STAR Qualified Dishwasher
- Stainless Steel Appliances
- Kitchen Island
- Upgraded Countertops
- Disposal
Flooring
- Wood
- Ceramic Tile
- Luxury Vinyl Tile
Bedrooms and Bathrooms
- Soaking Tub
- Walk-in Shower
Laundry
- Laundry on upper level
- Front Loading Dryer
- ENERGY STAR Qualified Washer
Basement
- Heated Basement
- Walk-Out Basement
- Connecting Stairway
- Rear Basement Entry
- Water Proofing System
- Drainage System
- Sump Pump
- Basement with some natural light
Home Security
- Carbon Monoxide Detectors
- Fire and Smoke Detector
Accessible Home Design
- Halls are 36 inches wide or more
Eco-Friendly Details
- Energy-Efficient Windows with Low Emissivity
- ENERGY STAR Qualified Equipment for Heating
Outdoor Features
- Deck
- Porch
Schools
- Seat Pleasant Elementary School
- G. James Gholson Middle School
- Fairmont Heights High School
Utilities
- Heating Available
- Vented Exhaust Fan
- Programmable Thermostat
- 200+ Amp Service
- Tankless Water Heater
- Municipal Trash
- Phone Available
- Cable TV Available
Community Details
- No Home Owners Association
- Built by Lansdowne Development Corporation
- Fairmount Heights Subdivision
Listing and Financial Details
- Assessor Parcel Number 17182065837
Map
Home Values in the Area
Average Home Value in this Area
Tax History
| Year | Tax Paid | Tax Assessment Tax Assessment Total Assessment is a certain percentage of the fair market value that is determined by local assessors to be the total taxable value of land and additions on the property. | Land | Improvement |
|---|---|---|---|---|
| 2024 | $4,738 | $242,333 | $0 | $0 |
| 2023 | $3,404 | $235,200 | $65,300 | $169,900 |
| 2022 | $3,202 | $217,233 | $0 | $0 |
| 2021 | $6,238 | $199,267 | $0 | $0 |
| 2020 | $5,903 | $181,300 | $45,100 | $136,200 |
| 2019 | $3,210 | $177,467 | $0 | $0 |
| 2018 | $2,817 | $173,633 | $0 | $0 |
| 2017 | $3,160 | $169,800 | $0 | $0 |
| 2016 | -- | $160,300 | $0 | $0 |
| 2015 | $2,468 | $150,800 | $0 | $0 |
| 2014 | $2,468 | $141,300 | $0 | $0 |
Property History
| Date | Event | Price | Change | Sq Ft Price |
|---|---|---|---|---|
| 04/21/2025 04/21/25 | Price Changed | $539,000 | -0.9% | $270 / Sq Ft |
| 03/22/2025 03/22/25 | Price Changed | $544,000 | -0.9% | $272 / Sq Ft |
| 03/06/2025 03/06/25 | For Sale | $549,000 | -- | $275 / Sq Ft |
Deed History
| Date | Type | Sale Price | Title Company |
|---|---|---|---|
| Interfamily Deed Transfer | -- | None Available | |
| Interfamily Deed Transfer | -- | None Available | |
| Deed | -- | -- | |
| Deed | -- | -- |
Similar Homes in the area
Source: Bright MLS
MLS Number: MDPG2143052
APN: 18-2065837
- 607 62nd Ave
- 5522 Addison Rd
- 6202 Field St
- 713 59th Place
- 608 62nd Place
- 808 60th Ave
- 703 59th Ave
- 708 59th Place
- 5615 Addison Rd
- 612 Eastern Ave NE Unit 103
- 612 Eastern Ave NE Unit C2
- 5823 Field Place NE
- 709 58th Ave
- 426 61st St NE
- 6013 Eads St NE
- 602 63rd Place
- 5909 K St
- 612 64th Ave
- Lot #1,2,3,843 &5 Field Place NE
- 5818 lot 813,811,007 Field Place NE

