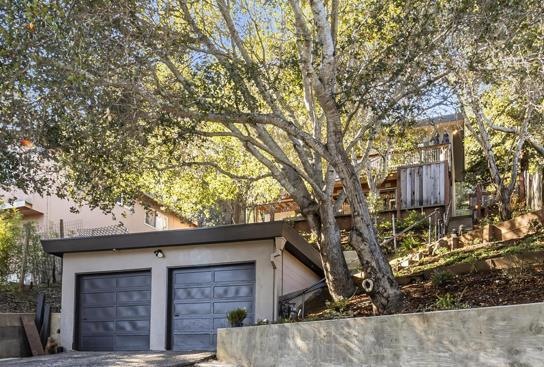
710 Alameda de Las Pulgas Belmont, CA 94002
Belmont Country Club NeighborhoodHighlights
- View of Hills
- Formal Dining Room
- Laundry in Utility Room
- Ralston Intermediate School Rated A
- 2 Car Detached Garage
- Forced Air Heating System
About This Home
As of February 2025Welcome to this charming 4-bedroom, 3-bathroom home located in the Desirable City of Belmont. This spacious 2454 sq ft home sits on a generous 8,750 sq ft lot. The inviting kitchen offers ample space for meal preparation and family gatherings. Enjoy formal dining in the dedicated dining room. The homes versatile floor plan includes the 1537 sq ft main level of 3 bedrooms, 2 bath and a lower level 916 sf ADU with a living room, kitchen, bedroom and bathroom. Belmont Schools add to the incredible value. Certainly worth a visit. The home features beautiful flooring throughout and a cozy fireplace, perfect for relaxing evenings. Conveniently, the laundry area is situated in the utility room, providing ease and functionality. This property is part of the Belmont-Redwood Shores Elementary School District. Additional amenities include a 2-car garage, central forced air heating, and a sizable backyard space for outdoor activities. Don't miss the opportunity to make this lovely home in Belmont your own.
Home Details
Home Type
- Single Family
Est. Annual Taxes
- $18,788
Year Built
- Built in 1964
Lot Details
- 8,751 Sq Ft Lot
- Lot Sloped Up
- Zoning described as R10006
Parking
- 2 Car Detached Garage
Home Design
- Flat Roof Shape
- Concrete Perimeter Foundation
Interior Spaces
- 2,454 Sq Ft Home
- 2-Story Property
- Wood Burning Fireplace
- Formal Dining Room
- Views of Hills
- Laundry in Utility Room
Bedrooms and Bathrooms
- 4 Bedrooms
- 3 Full Bathrooms
Utilities
- Forced Air Heating System
Listing and Financial Details
- Assessor Parcel Number 044-043-160
Map
Home Values in the Area
Average Home Value in this Area
Property History
| Date | Event | Price | Change | Sq Ft Price |
|---|---|---|---|---|
| 02/20/2025 02/20/25 | Sold | $2,500,000 | +26.3% | $1,019 / Sq Ft |
| 01/30/2025 01/30/25 | Pending | -- | -- | -- |
| 01/23/2025 01/23/25 | For Sale | $1,980,000 | -- | $807 / Sq Ft |
Tax History
| Year | Tax Paid | Tax Assessment Tax Assessment Total Assessment is a certain percentage of the fair market value that is determined by local assessors to be the total taxable value of land and additions on the property. | Land | Improvement |
|---|---|---|---|---|
| 2023 | $18,788 | $1,507,753 | $1,179,420 | $328,333 |
| 2022 | $17,976 | $1,478,191 | $1,156,295 | $321,896 |
| 2021 | $15,883 | $1,288,208 | $1,133,623 | $154,585 |
| 2020 | $15,861 | $1,275,000 | $1,122,000 | $153,000 |
| 2019 | $15,274 | $380,721 | $152,279 | $228,442 |
| 2018 | $5,291 | $373,257 | $149,294 | $223,963 |
| 2017 | $5,169 | $365,939 | $146,367 | $219,572 |
| 2016 | $4,995 | $358,765 | $143,498 | $215,267 |
| 2015 | $5,021 | $353,377 | $141,343 | $212,034 |
| 2014 | $4,822 | $346,456 | $138,575 | $207,881 |
Mortgage History
| Date | Status | Loan Amount | Loan Type |
|---|---|---|---|
| Open | $1,400,000 | New Conventional | |
| Previous Owner | $723,000 | New Conventional | |
| Previous Owner | $726,525 | New Conventional | |
| Previous Owner | $250,000 | Unknown | |
| Previous Owner | $100,000 | Credit Line Revolving |
Deed History
| Date | Type | Sale Price | Title Company |
|---|---|---|---|
| Deed | -- | Lawyers Title | |
| Deed | -- | Lawyers Title | |
| Grant Deed | $2,500,000 | Lawyers Title Company | |
| Interfamily Deed Transfer | -- | Chicago Title Company | |
| Grant Deed | $1,250,000 | First American Title Co | |
| Interfamily Deed Transfer | -- | -- |
Similar Homes in the area
Source: MLSListings
MLS Number: ML81991530
APN: 044-043-160
- 2109 Arthur Ave
- 2205 &2207 Semeria Ave
- 2213 Semeria Ave
- 1800 Robin Whipple Way
- 2004 Mezes Ave
- 1801 Notre Dame Ave
- 2009 Lyon Ave
- 2440 Coronet Blvd
- 2613 Ponce Ave
- 2104 Forest Ave
- 500 La Casa Ave
- 0 San Ardo Way
- 2514 Dekoven Ave
- 17 Willow Ln
- 1109 Alomar Way
- 0000 Bartlett Way
- 2600 Monte Cresta Dr
- 254 41st Ave
- 1228 North Rd
- 0 Marburger Ave
