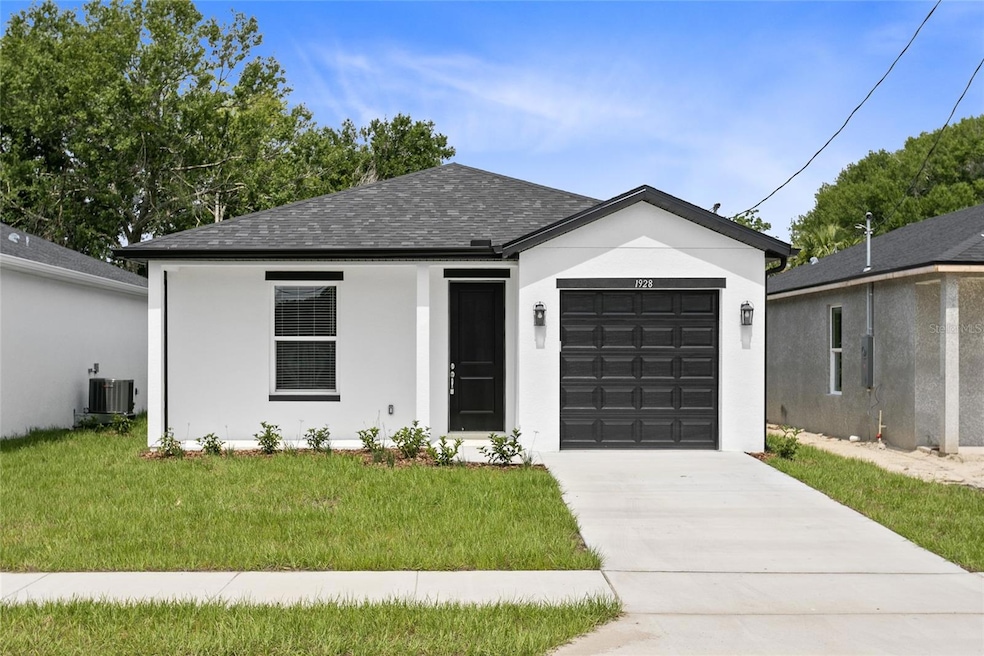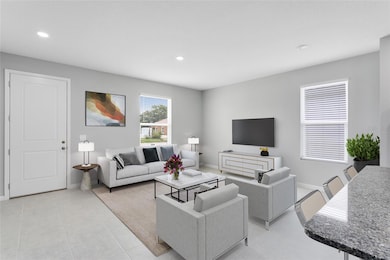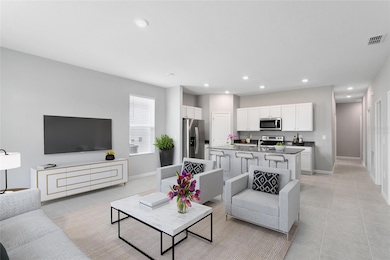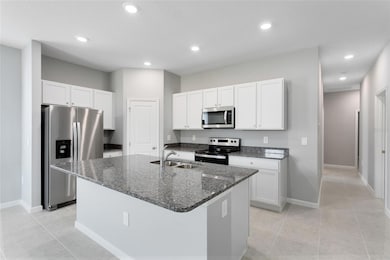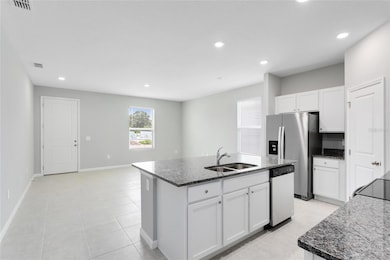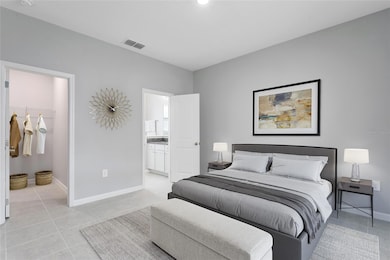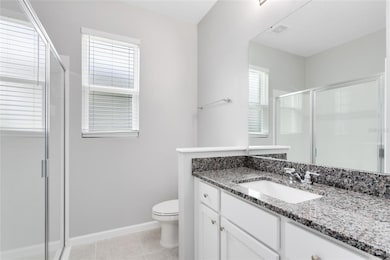
710 Aurora St Cocoa, FL 32922
Diamond Square NeighborhoodEstimated payment $1,754/month
Highlights
- Popular Property
- New Construction
- Stone Countertops
- Rockledge Senior High School Rated A-
- Open Floorplan
- No HOA
About This Home
One or more photo(s) has been virtually staged. Seller may consider buyer concessions if made in an offer ~ BRAND NEW CONSTRUCTION HOME - COMPLETED - presented by Eastern Homes, FULLY UPGRADED 3BD/2BA floor plan with CUSTOM REAL WOOD CABINETRY, light and bright OPEN CONCEPT LIVING, with NO HOA in Cocoa’s Pine Grove Park community! The fresh modern color palette is the perfect blank canvas to create a space that feels like home, where you can comfortably gather with family or entertain friends. The kitchen features granite countertops, desirable STAINLESS STEEL APPLIANCES and breakfast bar seating on a central ISLAND. All of the bedrooms are spacious with your primary suite serving as a tranquil retreat complete with a WALK-IN CLOSET and private en-suite bath. Two additional bedrooms share a second full bath boasting the same finishes as the primary bath and kitchen for a cohesive feel throughout. A covered lanai gives you an outdoor space to make your own and the one car garage provides parking or storage depending on your needs. In a great location with easy access to I-95 via SR 520 and S Fiske Blvd putting you just minutes from Cocoa Village and the Indian River. READY AT THE END OF MARCH, so call today to schedule a showing! **Photos are of a model home & some features, appliances, etc... may vary**
Listing Agent
WEMERT GROUP REALTY LLC Brokerage Phone: 407-214-3967 License #3044371

Co-Listing Agent
WEMERT GROUP REALTY LLC Brokerage Phone: 407-214-3967 License #3251712
Home Details
Home Type
- Single Family
Est. Annual Taxes
- $961
Year Built
- Built in 2025 | New Construction
Lot Details
- 7,405 Sq Ft Lot
- Lot Dimensions are 75x100
- West Facing Home
- Property is zoned RU17
Parking
- 1 Car Attached Garage
- Driveway
Home Design
- Home is estimated to be completed on 3/31/25
- Slab Foundation
- Shingle Roof
- Block Exterior
- Stucco
Interior Spaces
- 1,300 Sq Ft Home
- Open Floorplan
- Combination Dining and Living Room
- Laundry Room
Kitchen
- Range
- Microwave
- Dishwasher
- Stone Countertops
- Solid Wood Cabinet
Flooring
- Carpet
- Tile
Bedrooms and Bathrooms
- 3 Bedrooms
- En-Suite Bathroom
- Closet Cabinetry
- Walk-In Closet
- 2 Full Bathrooms
Outdoor Features
- Covered patio or porch
- Exterior Lighting
Utilities
- Central Heating and Cooling System
- Thermostat
- High Speed Internet
- Cable TV Available
Community Details
- No Home Owners Association
- Built by Eastern Homes
- Pine Grove Park 02 Add 01 Subdivision, Mercury Floorplan
Listing and Financial Details
- Visit Down Payment Resource Website
- Legal Lot and Block 15 / C
- Assessor Parcel Number 24 3632-51-C-15
Map
Home Values in the Area
Average Home Value in this Area
Tax History
| Year | Tax Paid | Tax Assessment Tax Assessment Total Assessment is a certain percentage of the fair market value that is determined by local assessors to be the total taxable value of land and additions on the property. | Land | Improvement |
|---|---|---|---|---|
| 2023 | $527 | $30,000 | $30,000 | $0 |
| 2022 | $424 | $20,000 | $0 | $0 |
| 2021 | $371 | $12,000 | $12,000 | $0 |
| 2020 | $364 | $12,000 | $12,000 | $0 |
| 2019 | $364 | $12,000 | $12,000 | $0 |
| 2018 | $364 | $12,000 | $12,000 | $0 |
| 2017 | $367 | $3,000 | $0 | $0 |
| 2016 | $367 | $12,000 | $12,000 | $0 |
| 2015 | $369 | $12,000 | $12,000 | $0 |
| 2014 | $328 | $12,000 | $12,000 | $0 |
Property History
| Date | Event | Price | Change | Sq Ft Price |
|---|---|---|---|---|
| 04/08/2025 04/08/25 | Price Changed | $300,000 | -3.2% | $231 / Sq Ft |
| 03/28/2025 03/28/25 | Price Changed | $310,000 | -3.1% | $238 / Sq Ft |
| 03/06/2025 03/06/25 | For Sale | $320,000 | +680.5% | $246 / Sq Ft |
| 07/19/2024 07/19/24 | Sold | $41,000 | -16.2% | $28 / Sq Ft |
| 06/20/2024 06/20/24 | Pending | -- | -- | -- |
| 05/23/2024 05/23/24 | Price Changed | $48,900 | +1.9% | $34 / Sq Ft |
| 05/23/2024 05/23/24 | For Sale | $48,000 | +190.9% | $33 / Sq Ft |
| 08/09/2019 08/09/19 | Sold | $16,500 | -17.1% | $11 / Sq Ft |
| 07/15/2019 07/15/19 | Pending | -- | -- | -- |
| 07/14/2019 07/14/19 | For Sale | $19,900 | -- | $14 / Sq Ft |
Deed History
| Date | Type | Sale Price | Title Company |
|---|---|---|---|
| Warranty Deed | $41,000 | Nona Title | |
| Quit Claim Deed | $100 | None Listed On Document | |
| Warranty Deed | $20,000 | Island T&E Agcy Inc | |
| Warranty Deed | $16,500 | Island T&E Agcy Inc | |
| Warranty Deed | -- | None Available | |
| Warranty Deed | -- | -- | |
| Warranty Deed | -- | -- | |
| Warranty Deed | -- | -- | |
| Warranty Deed | -- | -- | |
| Warranty Deed | -- | -- | |
| Warranty Deed | -- | -- | |
| Warranty Deed | -- | -- |
Mortgage History
| Date | Status | Loan Amount | Loan Type |
|---|---|---|---|
| Closed | $90,000 | Construction |
Similar Homes in Cocoa, FL
Source: Stellar MLS
MLS Number: O6286114
APN: 24-36-32-51-0000C.0-0015.00
- 1404 Counts St
- 614 S Georgia Ave
- 1232 Jackson St
- 1237 Holmes St
- 145 Ruth Ave
- 815 Varr Ave
- 606 S Varr Ave
- 535 S Kentucky Ave
- 620 Sorrento Dr
- 735 Sorrento Dr
- 725 W King St
- 108 Grace Ave
- Xxxx S Fiske Blvd
- 636 Donley St
- Xxxx Fiske
- 1061 Revilla Ln
- 1140 Dolphin Dr
- 1009 S Fiske Blvd
- 1131 Tarpon Dr
- 1515 Peachtree St Unit 18
