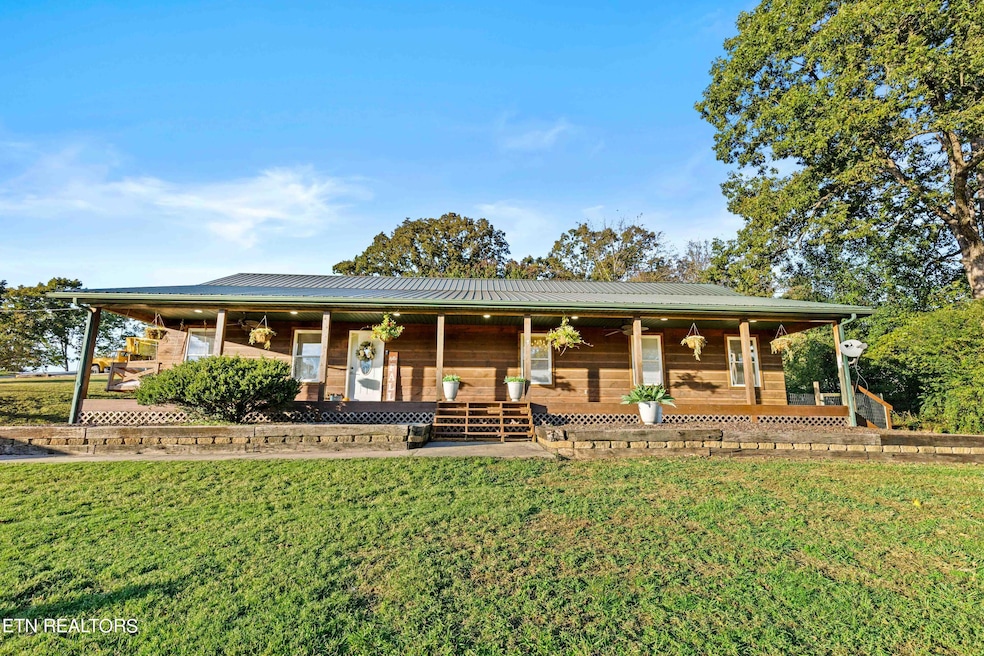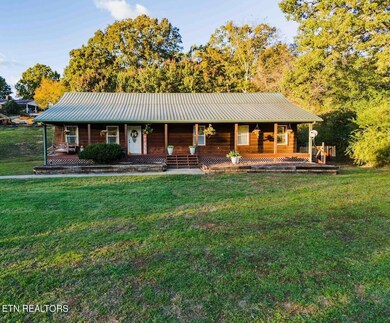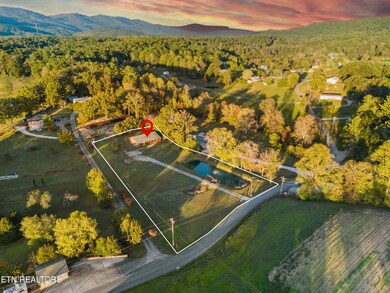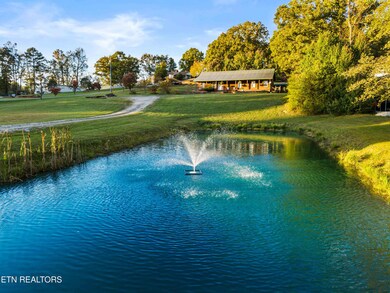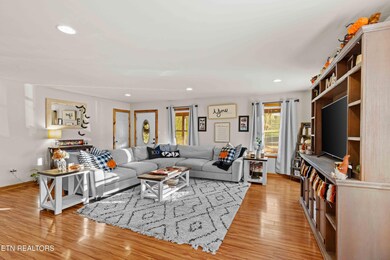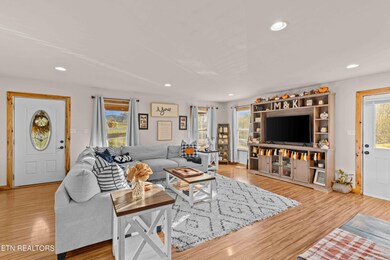
710 Back Valley Rd Oliver Springs, TN 37840
Highlights
- Countryside Views
- Pond
- Main Floor Primary Bedroom
- Private Lot
- Lake, Pond or Stream
- Bonus Room
About This Home
As of November 2024Charming Cabin-Style Ranch on 2 Acres with Pond Views - Just Minutes from Oak Ridge & Knoxville!
Nestled on 2 acres of peaceful countryside, this cabin-style ranch offers a perfect mix of rustic charm and modern convenience. A long driveway welcomes you home, leading to a scenic pond with a tranquil fountain. Inside, the open layout connects the kitchen and living room, featuring a large island, stainless steel appliances, a farmhouse sink, and a spacious pantry.
The owner's suite offers his-and-hers closets, dual sinks, a newly updated tub, and a custom tile shower. Each bedroom is generously sized with ample storage, and the laundry room has new tile floors and plumbing for a sink.
Outside, enjoy a cozy fire pit, a new 10x16 storage shed, and a unique tin bar, making it an ideal space for entertaining. With a new water heater and recently serviced HVAC, this home offers comfort and peace of mind.
Experience country living with the added convenience of being just minutes from Oak Ridge and Knoxville. Schedule your visit today!
Last Agent to Sell the Property
Asheigh Ferrebee
Keller Williams License #379253
Last Buyer's Agent
Jamie Covell
Keller Williams Realty
Home Details
Home Type
- Single Family
Est. Annual Taxes
- $1,234
Year Built
- Built in 2010
Lot Details
- 2 Acre Lot
- Private Lot
- Level Lot
- Irregular Lot
Parking
- Off-Street Parking
Home Design
- Cabin
- Block Foundation
- Frame Construction
- Wood Siding
Interior Spaces
- 1,800 Sq Ft Home
- Ceiling Fan
- Great Room
- Family Room
- Bonus Room
- Storage Room
- Countryside Views
- Basement
- Crawl Space
Kitchen
- Dishwasher
- Kitchen Island
- Disposal
Flooring
- Laminate
- Tile
Bedrooms and Bathrooms
- 3 Bedrooms
- Primary Bedroom on Main
- Walk-In Closet
- 2 Full Bathrooms
- Walk-in Shower
Laundry
- Laundry Room
- Dryer
Home Security
- Home Security System
- Storm Windows
- Fire and Smoke Detector
Outdoor Features
- Pond
- Lake, Pond or Stream
- Covered patio or porch
- Outdoor Storage
- Storage Shed
Schools
- Coalfield Middle School
- Coalfield High School
Utilities
- Zoned Heating and Cooling System
- Septic Tank
Community Details
- No Home Owners Association
Listing and Financial Details
- Assessor Parcel Number 142 042.03
Map
Home Values in the Area
Average Home Value in this Area
Property History
| Date | Event | Price | Change | Sq Ft Price |
|---|---|---|---|---|
| 11/22/2024 11/22/24 | Sold | $365,000 | +10.6% | $203 / Sq Ft |
| 10/20/2024 10/20/24 | Pending | -- | -- | -- |
| 10/17/2024 10/17/24 | For Sale | $329,900 | +88.5% | $183 / Sq Ft |
| 08/19/2020 08/19/20 | Sold | $175,000 | -- | $97 / Sq Ft |
Tax History
| Year | Tax Paid | Tax Assessment Tax Assessment Total Assessment is a certain percentage of the fair market value that is determined by local assessors to be the total taxable value of land and additions on the property. | Land | Improvement |
|---|---|---|---|---|
| 2024 | $1,234 | $45,375 | $5,375 | $40,000 |
| 2023 | $1,234 | $45,375 | $5,375 | $40,000 |
| 2022 | $1,234 | $45,375 | $5,375 | $40,000 |
| 2021 | $1,234 | $45,375 | $5,375 | $40,000 |
| 2020 | $1,177 | $45,375 | $5,375 | $40,000 |
| 2019 | $1,177 | $36,000 | $5,375 | $30,625 |
| 2018 | $1,177 | $36,000 | $5,375 | $30,625 |
| 2017 | $1,138 | $36,000 | $5,375 | $30,625 |
| 2016 | $1,138 | $36,000 | $5,375 | $30,625 |
| 2015 | $1,116 | $36,000 | $5,375 | $30,625 |
| 2014 | $1,176 | $37,950 | $5,600 | $32,350 |
| 2013 | $1,176 | $37,948 | $0 | $0 |
Mortgage History
| Date | Status | Loan Amount | Loan Type |
|---|---|---|---|
| Open | $6,000 | New Conventional | |
| Open | $365,000 | VA | |
| Previous Owner | $171,830 | FHA | |
| Previous Owner | $40,000 | New Conventional | |
| Previous Owner | $20,000 | New Conventional | |
| Previous Owner | $79,500 | New Conventional | |
| Previous Owner | $85,260 | FHA | |
| Previous Owner | $8,722 | FHA | |
| Previous Owner | $7,137 | FHA | |
| Previous Owner | $107,906 | FHA |
Deed History
| Date | Type | Sale Price | Title Company |
|---|---|---|---|
| Warranty Deed | $365,000 | Paramount Land Title | |
| Warranty Deed | $175,000 | Concord Title | |
| Warranty Deed | $86,400 | -- | |
| Deed | -- | -- | |
| Deed | -- | -- | |
| Deed | $109,600 | -- | |
| Warranty Deed | $5,000 | -- | |
| Warranty Deed | $33,900 | -- | |
| Deed | -- | -- | |
| Deed | -- | -- |
Similar Homes in Oliver Springs, TN
Source: East Tennessee REALTORS® MLS
MLS Number: 1279639
APN: 142-042.03
- 112 Shirley Parks Rd
- 1384 Coal Hill Rd
- 241 Gabriel Dr
- 1847 Fairview Rd
- 258 Rock Bridge Rd
- 201 Adcock Hollow Rd
- 5322 Knoxville Hwy Unit 5322
- 220 Coalfield Camp Rd
- 0 Noe Unit 1295231
- 4271 Harriman Hwy
- 147 Justice Rd
- 243 Shady Rd
- 0 Old Harriman Hwy Unit 1296728
- 2482 Old Harriman Hwy
- 0 Logus Dr Unit 1285019
- 626 Kansas Ln
- 2525 Old Harriman Hwy
- Lots 1-6 Hen Valley Rd
- 1499 Old Harriman Hwy
- Lot 6 Hen Valley Rd
