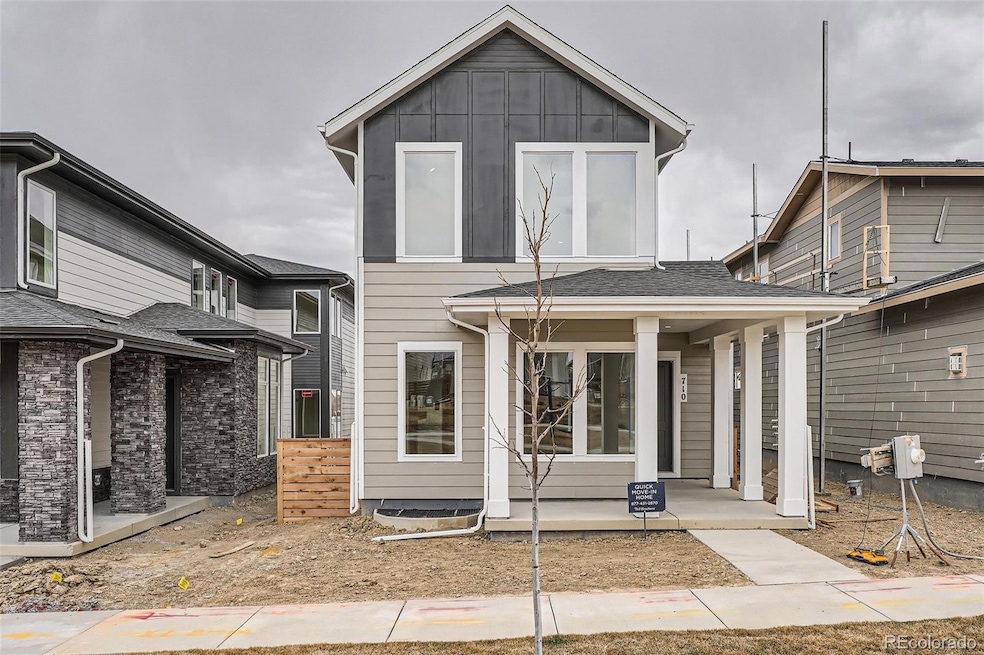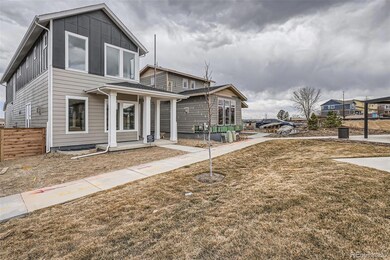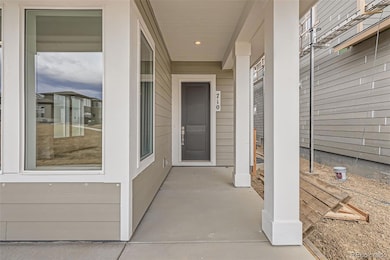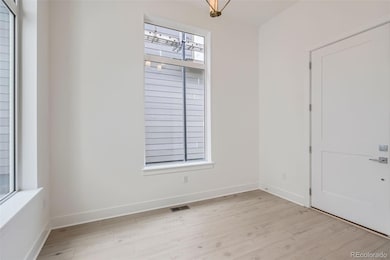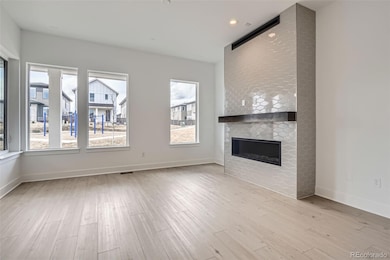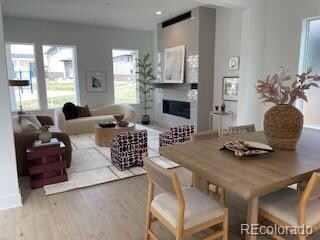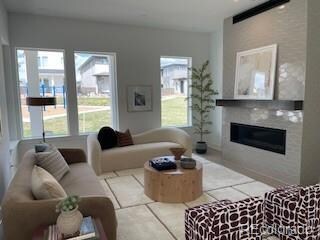
Estimated payment $5,316/month
Highlights
- New Construction
- Primary Bedroom Suite
- Contemporary Architecture
- Red Hawk Elementary School Rated A-
- Open Floorplan
- Loft
About This Home
3.99% Limited Time 2/1 Rate Buy-down incentive (*for qualified buyers, with Toll Brothers Mortgage) and Special Pricing! The Dailey's charming covered front porch welcomes you home. An inviting foyer reveals a spacious great room with a stylish modern gas fireplace featuring a custom stained mantle and floor to ceiling designer tile. Views of the front porch and community green belt can be enjoyed from the great room's large windows. A lovely casual dining space connects the great room and kitchen with an open feel and natural light from the foyer. The well-designed kitchen features modern white cabinets, a large center island with ample counter and cabinet space, lightly veined quartz countertops, and pantry. Cooking is a pleasure with the stainless steel KitchenAid gas range. Full pane glass double doors open the kitchen to the patio space to enjoy time outdoors in your private side yard. Beyond the kitchen is a private office space with large windows and views to the patio. A convenient powder bath and coat closet complete the space as you make your way to a two-car garage. Upstairs, a gorgeous primary bedroom suite is complete with a massive walk-in closet and spa-like primary bath with a two sink vanity, shower with seat, and a private water closet. Central to a generous loft, secondary bedrooms feature ample closets and shared hall bath with separate vanity area. Laundry is conveniently located between all bedrooms. The home features open railing, and ample large windows offering an open, inviting feel. A spacious unfinished basement offers substantial storage, or design and finish the space on your own. The basement is already prepared with two large egress windows and rough-in plumbing. Residents at Erie Town Center enjoy a vibrant, central location near shops, dining, trails and recreation, and an easy commute to Boulder, Denver, and DIA and Broomfield Airports. Don't miss this opportunity to join this exciting new community in the heart of Erie.
Listing Agent
Coldwell Banker Realty 56 Brokerage Email: Elise.fay@cbrealty.com,303-235-0400 License #40047854

Home Details
Home Type
- Single Family
Est. Annual Taxes
- $10,236
Year Built
- Built in 2024 | New Construction
Lot Details
- 3,500 Sq Ft Lot
- Property fronts an easement
- West Facing Home
- Property is Fully Fenced
HOA Fees
- $138 Monthly HOA Fees
Parking
- 2 Car Attached Garage
Home Design
- Contemporary Architecture
- Slab Foundation
- Frame Construction
- Composition Roof
- Cement Siding
- Stone Siding
- Concrete Block And Stucco Construction
- Radon Mitigation System
Interior Spaces
- 2,382 Sq Ft Home
- 2-Story Property
- Open Floorplan
- High Ceiling
- 1 Fireplace
- Double Pane Windows
- Entrance Foyer
- Great Room
- Dining Room
- Home Office
- Loft
- Laundry Room
Kitchen
- Oven
- Range
- Microwave
- Dishwasher
- Kitchen Island
- Disposal
Flooring
- Carpet
- Vinyl
Bedrooms and Bathrooms
- 3 Bedrooms
- Primary Bedroom Suite
- Walk-In Closet
Unfinished Basement
- Sump Pump
- Stubbed For A Bathroom
Outdoor Features
- Covered patio or porch
- Rain Gutters
Schools
- Red Hawk Elementary School
- Erie Middle School
- Erie High School
Utilities
- Mini Split Air Conditioners
- Humidifier
- Forced Air Heating System
- 110 Volts
- Phone Available
- Cable TV Available
Listing and Financial Details
- Assessor Parcel Number R0616623
Community Details
Overview
- Association fees include ground maintenance, snow removal
- Erie Four Corners Community Association
- Built by Toll Brothers
- Erie Town Center Subdivision, Dailey Modern Farmhouse Floorplan
Recreation
- Park
Map
Home Values in the Area
Average Home Value in this Area
Property History
| Date | Event | Price | Change | Sq Ft Price |
|---|---|---|---|---|
| 04/18/2025 04/18/25 | Price Changed | $775,000 | -1.9% | $325 / Sq Ft |
| 03/27/2025 03/27/25 | Price Changed | $790,000 | -3.7% | $332 / Sq Ft |
| 02/06/2025 02/06/25 | Price Changed | $820,000 | -0.6% | $344 / Sq Ft |
| 10/18/2024 10/18/24 | Price Changed | $825,000 | -6.3% | $346 / Sq Ft |
| 09/06/2024 09/06/24 | For Sale | $880,000 | -- | $369 / Sq Ft |
Similar Homes in Erie, CO
Source: REcolorado®
MLS Number: 2241883
