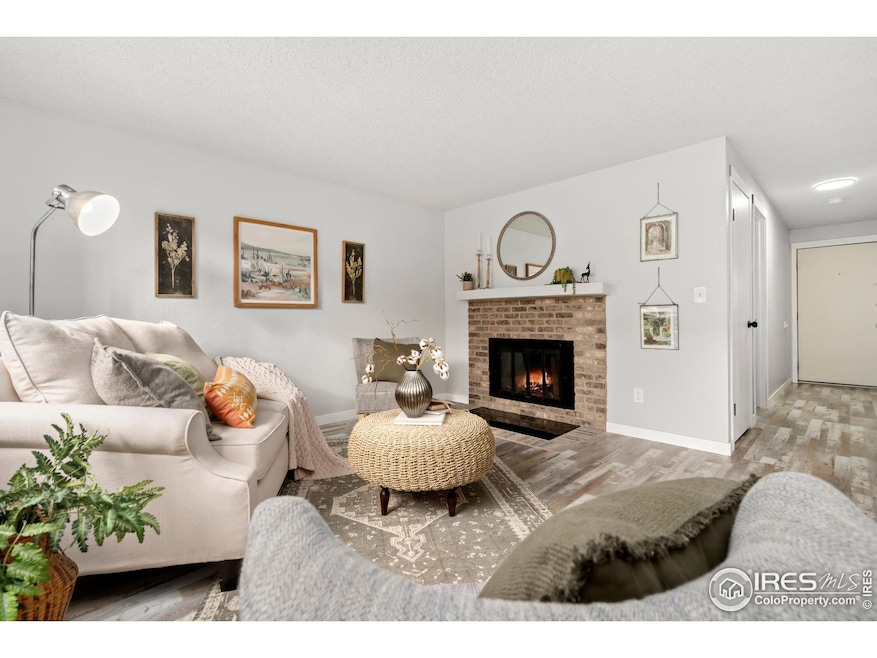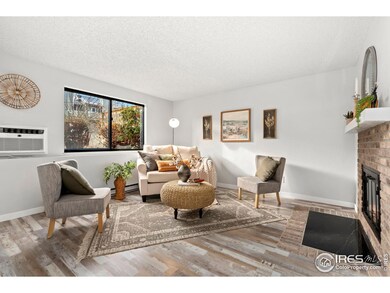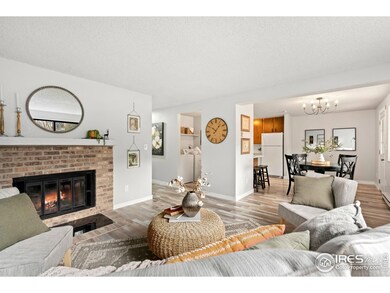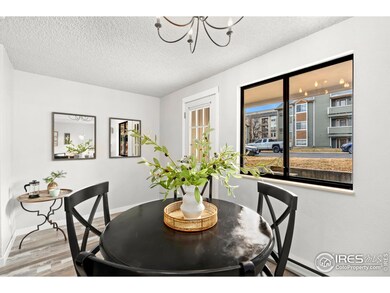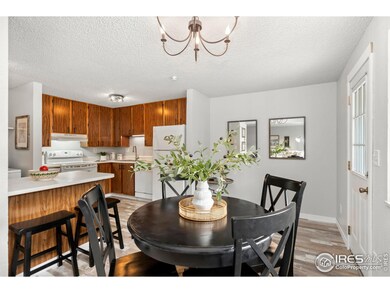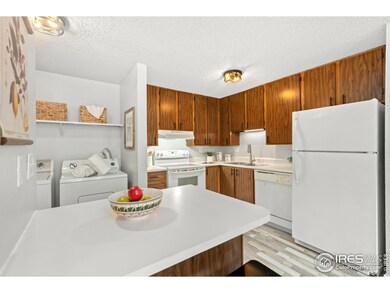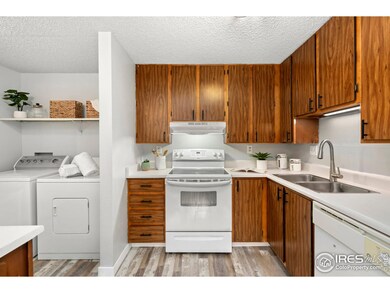
710 City Park Ave Unit B215 Fort Collins, CO 80521
Campus West NeighborhoodHighlights
- City View
- Open Floorplan
- End Unit
- Dunn Elementary School Rated A-
- Contemporary Architecture
- Eat-In Kitchen
About This Home
As of March 2025Welcome to this beautifully updated 2-bedroom, 1-bathroom garden-level end unit condo, perfectly situated in the heart of Fort Collins and close to Colorado State University. This home is a blend of modern convenience and cozy charm, ideal for students, professionals, or anyone seeking a vibrant, centrally located lifestyle with no exterior maintenance to worry about. Once you step inside, you will notice fresh paint, brand-new luxury vinyl plank flooring, and modern trim throughout. The two separate, brand-new vanities with updated mirrors provide convenience and privacy for each bedroom off of the shared bathroom. The fireplace boasts a newly refreshed thin-brick surround, adding warmth and character. Stay cool in the summer with a brand-new A/C wall unit and the updated lighting create a comfortable and inviting atmosphere. You will love the in-unit laundry and two parking passes for the private lot, with additional off-street parking. This home's garden-level design allows for easy access and a peaceful setting, while its end-unit location provides extra privacy. The property's proximity to CSU and Fort Collins' vibrant downtown amenities makes it an unbeatable choice. Don't miss this opportunity to own a move-in-ready condo in such a sought-after location.
Townhouse Details
Home Type
- Townhome
Est. Annual Taxes
- $1,354
Year Built
- Built in 1980
HOA Fees
- $300 Monthly HOA Fees
Parking
- Reserved Parking
Home Design
- Contemporary Architecture
- Wood Frame Construction
- Composition Roof
Interior Spaces
- 909 Sq Ft Home
- 1-Story Property
- Open Floorplan
- Living Room with Fireplace
- Dining Room
- Luxury Vinyl Tile Flooring
- City Views
Kitchen
- Eat-In Kitchen
- Electric Oven or Range
- Dishwasher
- Disposal
Bedrooms and Bathrooms
- 2 Bedrooms
- 1 Full Bathroom
- Primary bathroom on main floor
- Walk-in Shower
Laundry
- Laundry on main level
- Dryer
- Washer
Outdoor Features
- Patio
- Exterior Lighting
Schools
- Dunn Elementary School
- Lincoln Middle School
- Poudre High School
Utilities
- Air Conditioning
- Baseboard Heating
Additional Features
- Level Entry For Accessibility
- End Unit
- Property is near a bus stop
Community Details
- Association fees include trash, snow removal, ground maintenance, management, maintenance structure, water/sewer
- Baystone Condominiums Subdivision
Listing and Financial Details
- Assessor Parcel Number R1105892
Map
Home Values in the Area
Average Home Value in this Area
Property History
| Date | Event | Price | Change | Sq Ft Price |
|---|---|---|---|---|
| 03/07/2025 03/07/25 | Sold | $270,000 | 0.0% | $297 / Sq Ft |
| 01/08/2025 01/08/25 | For Sale | $270,000 | +28.6% | $297 / Sq Ft |
| 01/28/2019 01/28/19 | Off Market | $210,000 | -- | -- |
| 06/29/2018 06/29/18 | Sold | $210,000 | -2.3% | $217 / Sq Ft |
| 05/30/2018 05/30/18 | Pending | -- | -- | -- |
| 05/02/2018 05/02/18 | For Sale | $215,000 | -- | $223 / Sq Ft |
Tax History
| Year | Tax Paid | Tax Assessment Tax Assessment Total Assessment is a certain percentage of the fair market value that is determined by local assessors to be the total taxable value of land and additions on the property. | Land | Improvement |
|---|---|---|---|---|
| 2025 | $1,354 | $18,519 | $1,809 | $16,710 |
| 2024 | $1,354 | $18,519 | $1,809 | $16,710 |
| 2022 | $1,333 | $14,116 | $1,877 | $12,239 |
| 2021 | $1,347 | $14,522 | $1,931 | $12,591 |
| 2020 | $1,367 | $14,615 | $1,931 | $12,684 |
| 2019 | $1,373 | $14,615 | $1,931 | $12,684 |
| 2018 | $1,011 | $11,088 | $1,944 | $9,144 |
| 2017 | $1,007 | $11,088 | $1,944 | $9,144 |
| 2016 | $803 | $8,796 | $2,149 | $6,647 |
| 2015 | $797 | $8,800 | $2,150 | $6,650 |
| 2014 | $686 | $7,520 | $2,150 | $5,370 |
Mortgage History
| Date | Status | Loan Amount | Loan Type |
|---|---|---|---|
| Open | $70,000 | New Conventional | |
| Previous Owner | $157,500 | New Conventional | |
| Previous Owner | $79,150 | FHA | |
| Previous Owner | $79,540 | FHA |
Deed History
| Date | Type | Sale Price | Title Company |
|---|---|---|---|
| Warranty Deed | $270,000 | None Listed On Document | |
| Warranty Deed | $210,000 | Land Title Guarantee Co | |
| Warranty Deed | $105,000 | -- | |
| Warranty Deed | $82,000 | -- | |
| Quit Claim Deed | -- | -- |
Similar Homes in Fort Collins, CO
Source: IRES MLS
MLS Number: 1024179
APN: 97151-32-215
- 720 City Park Ave Unit C320
- 720 City Park Ave Unit A115
- 720 City Park Ave Unit D421
- 1209 W Plum St Unit A3
- 606 Sheldon Dr
- 619 Monte Vista Ave
- 1127 W Mulberry St
- 515 S Shields St
- 0 S Shields St
- 1600 Crestmore Place
- 1221 University Ave Unit B201
- 1621 Westview Ave
- 1118 City Park Ave Unit 232
- 611 S Bryan Ave
- 523 S Bryan Ave
- 1320 Westward Dr
- 1100 Constitution Ave
- 900 W Mulberry St
- 1317 Lakewood Dr
- 512 Cook Dr
