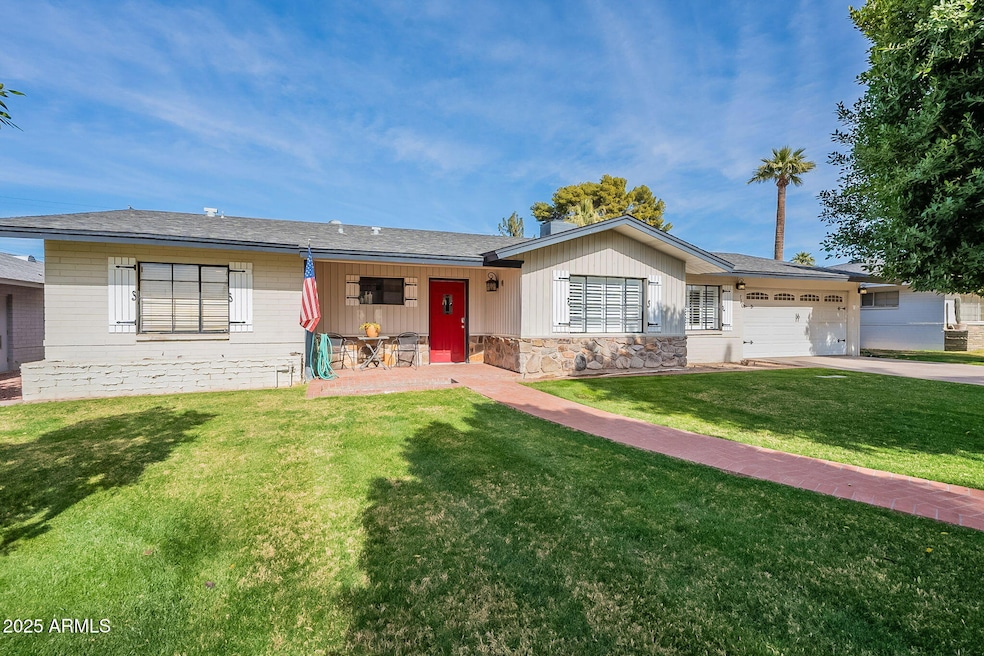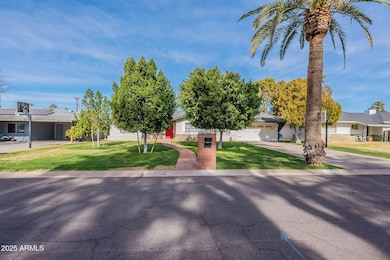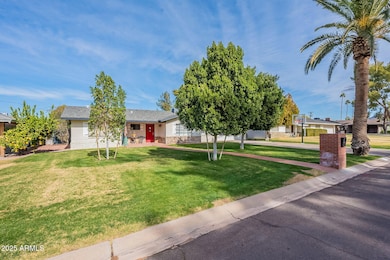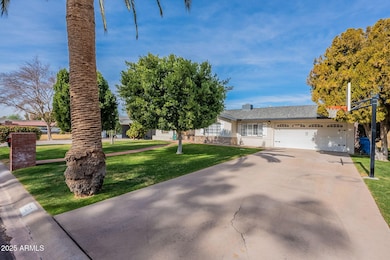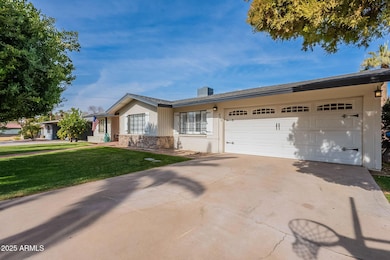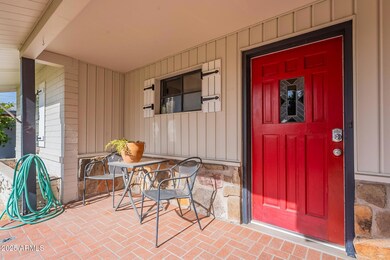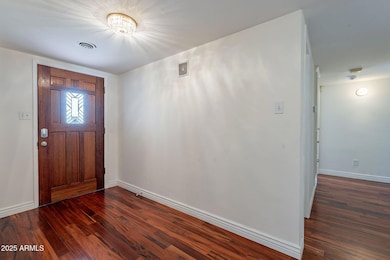
710 E Hayward Ave Phoenix, AZ 85020
Camelback East Village NeighborhoodEstimated payment $5,345/month
Highlights
- Guest House
- Transportation Service
- Property is near public transit
- Madison Richard Simis School Rated A-
- Private Pool
- Wood Flooring
About This Home
Charming 3-bedroom, 2-bath ranch-style home with an inviting floor plan and abundant natural light. The spacious living room flows seamlessly into the kitchen featuring granite countertops, stainless steel appliances, perfect for entertainment. The master bedroom boasts a private bath and generous closet space, while the additional bedrooms are perfect for family or guests. A standout feature is the separate bedroom and bath with its own private entrance, ideal for an in-law suite, home office, or rental potential. Outside, enjoy your private pool,, covered patio, and mature landscaping. Conveniently located in Central Phoenix near schools, shopping, and parks, this home offers both comfort and versatility.
Home Details
Home Type
- Single Family
Est. Annual Taxes
- $4,523
Year Built
- Built in 1954
Lot Details
- 10,598 Sq Ft Lot
- Wood Fence
- Block Wall Fence
- Front and Back Yard Sprinklers
- Sprinklers on Timer
- Private Yard
- Grass Covered Lot
Parking
- 4 Open Parking Spaces
- 2.5 Car Garage
Home Design
- Composition Roof
- Block Exterior
- Stone Exterior Construction
Interior Spaces
- 2,110 Sq Ft Home
- 1-Story Property
- Ceiling Fan
- Living Room with Fireplace
- Wood Flooring
Kitchen
- Eat-In Kitchen
- Built-In Microwave
Bedrooms and Bathrooms
- 4 Bedrooms
- 2.5 Bathrooms
Outdoor Features
- Private Pool
- Outdoor Storage
- Playground
Location
- Property is near public transit
- Property is near a bus stop
Schools
- Madison Richard Simis Elementary School
- Madison Meadows Middle School
- North High School
Utilities
- Cooling Available
- Heating Available
- High Speed Internet
- Cable TV Available
Additional Features
- No Interior Steps
- Guest House
Listing and Financial Details
- Tax Lot 2
- Assessor Parcel Number 160-17-030
Community Details
Overview
- No Home Owners Association
- Association fees include no fees
- Royal Crest Villa Subdivision
Amenities
- Transportation Service
Map
Home Values in the Area
Average Home Value in this Area
Tax History
| Year | Tax Paid | Tax Assessment Tax Assessment Total Assessment is a certain percentage of the fair market value that is determined by local assessors to be the total taxable value of land and additions on the property. | Land | Improvement |
|---|---|---|---|---|
| 2025 | $4,523 | $41,244 | -- | -- |
| 2024 | $4,386 | $39,280 | -- | -- |
| 2023 | $4,386 | $65,200 | $13,040 | $52,160 |
| 2022 | $4,237 | $48,720 | $9,740 | $38,980 |
| 2021 | $4,312 | $44,060 | $8,810 | $35,250 |
| 2020 | $4,242 | $43,320 | $8,660 | $34,660 |
| 2019 | $4,146 | $39,610 | $7,920 | $31,690 |
| 2018 | $4,037 | $39,610 | $7,920 | $31,690 |
| 2017 | $2,824 | $30,400 | $6,080 | $24,320 |
| 2016 | $2,721 | $29,430 | $5,880 | $23,550 |
| 2015 | $2,532 | $27,170 | $5,430 | $21,740 |
Property History
| Date | Event | Price | Change | Sq Ft Price |
|---|---|---|---|---|
| 04/18/2025 04/18/25 | Price Changed | $890,000 | -2.1% | $422 / Sq Ft |
| 03/13/2025 03/13/25 | Price Changed | $909,000 | -3.3% | $431 / Sq Ft |
| 01/24/2025 01/24/25 | For Sale | $940,000 | +10.6% | $445 / Sq Ft |
| 05/12/2022 05/12/22 | Sold | $850,000 | 0.0% | $393 / Sq Ft |
| 04/15/2022 04/15/22 | Price Changed | $850,000 | -5.0% | $393 / Sq Ft |
| 04/06/2022 04/06/22 | For Sale | $895,000 | +62.7% | $414 / Sq Ft |
| 11/02/2018 11/02/18 | Sold | $550,000 | -3.5% | $255 / Sq Ft |
| 08/31/2018 08/31/18 | Price Changed | $569,900 | -1.7% | $264 / Sq Ft |
| 05/29/2018 05/29/18 | Price Changed | $579,900 | -2.5% | $269 / Sq Ft |
| 04/13/2018 04/13/18 | For Sale | $594,900 | -- | $276 / Sq Ft |
Deed History
| Date | Type | Sale Price | Title Company |
|---|---|---|---|
| Warranty Deed | $350,000 | First American Title Insuran | |
| Interfamily Deed Transfer | -- | None Available | |
| Warranty Deed | $209,500 | Transnation Title Insurance |
Mortgage History
| Date | Status | Loan Amount | Loan Type |
|---|---|---|---|
| Open | $620,000 | New Conventional | |
| Previous Owner | $289,500 | New Conventional | |
| Previous Owner | $305,600 | Unknown | |
| Previous Owner | $54,000 | Credit Line Revolving | |
| Previous Owner | $206,000 | Unknown | |
| Previous Owner | $163,500 | New Conventional |
Similar Homes in Phoenix, AZ
Source: Arizona Regional Multiple Listing Service (ARMLS)
MLS Number: 6807716
APN: 160-17-030
- 615 E Winter Dr
- 609 E Winter Dr
- 829 E Desert Park Ln
- 601 E Winter Dr
- 7801 N 4th Place
- 750 E Northern Ave Unit 1089
- 750 E Northern Ave Unit 2138
- 750 E Northern Ave Unit 2088
- 750 E Northern Ave Unit 1079
- 750 E Northern Ave Unit 1053
- 750 E Northern Ave Unit 1134
- 317 E Belmont Ave
- 7835 N 3rd Way
- 613 E Vista Ave
- 7827 N 3rd St
- 342 E Orangewood Ave
- 7528 N 10th St
- 1025 E Northern Ave
- 1012 E Wagon Wheel Dr
- 8001 N 3rd Place
