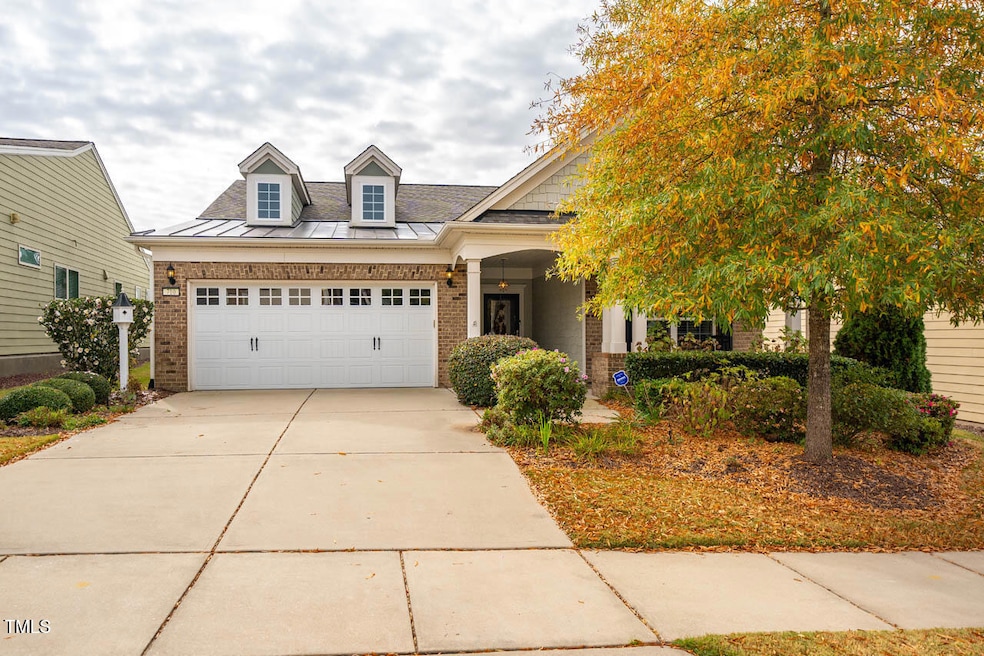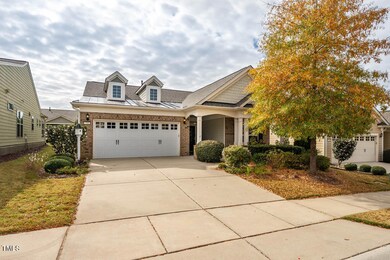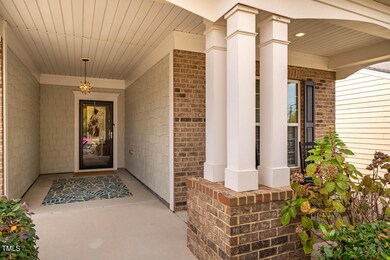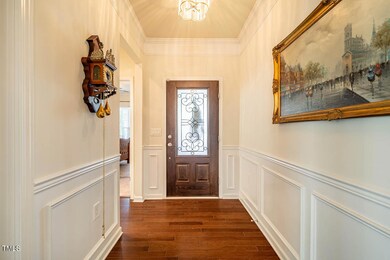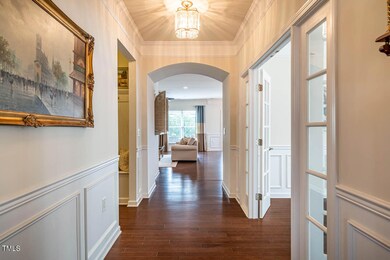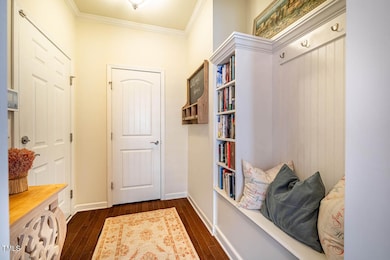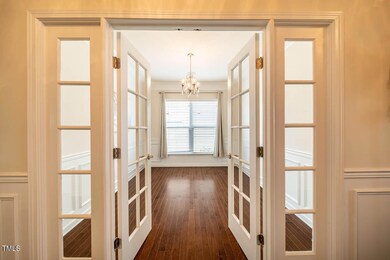
710 Gaston Manor Dr Durham, NC 27703
Eastern Durham NeighborhoodHighlights
- Fitness Center
- Senior Community
- Clubhouse
- Heated Indoor Pool
- Open Floorplan
- Transitional Architecture
About This Home
As of February 2025This Bright & Cheerful ranch home will check all your boxes. North facing orientation fills the home with gentle natural light all year 'round; Desirable Abbeyville plan features a finished Sunroom with premium cellular shades & Island Kitchen with w/ GAS range, Painted White Cabinets & Granite counters. Wood floors throughout the main living areas. The Family Room with corner Fireplace is open to the kitchen & dining area - an ideal layout for entertaining. Don't miss the Study with lovely French doors. Guest BR with adjacent tiled bath has WI shower & granite vanity. Spacious Owner's Retreat w/ deluxe tiled ensuite, large WIC, dual sink vanity w/ granite top & separate water closet. Enjoy outdoor living on the rocking chair front porch & rear patio w/ Pergola just off the sunroom. Whole home 2-stage water filtration system. You'll appreciate the beautiful perennial plantings in the Spring. Carolina Arbors is an amenity-rich active adult community. Discover your talents with all kinds of classes, or get your game on with tennis, pickleball, bocce courts and more. Enjoy the indoor & outdoor pools at any time of year. Welcome Home!
Home Details
Home Type
- Single Family
Est. Annual Taxes
- $4,460
Year Built
- Built in 2013
Lot Details
- 6,098 Sq Ft Lot
- North Facing Home
- Landscaped
- Level Lot
HOA Fees
- $230 Monthly HOA Fees
Parking
- 2 Car Attached Garage
- Front Facing Garage
Home Design
- Transitional Architecture
- Traditional Architecture
- Brick Exterior Construction
- Slab Foundation
- Architectural Shingle Roof
- Asphalt Roof
- Vinyl Siding
- HardiePlank Type
Interior Spaces
- 1,768 Sq Ft Home
- 1-Story Property
- Open Floorplan
- Ceiling Fan
- Recessed Lighting
- Gas Log Fireplace
- Insulated Windows
- Plantation Shutters
- Blinds
- Entrance Foyer
- Family Room with Fireplace
- Combination Kitchen and Dining Room
- Home Office
- Sun or Florida Room
- Storage
Kitchen
- Gas Range
- Range Hood
- Microwave
- Dishwasher
- Kitchen Island
- Granite Countertops
- Disposal
Flooring
- Wood
- Carpet
- Ceramic Tile
Bedrooms and Bathrooms
- 2 Bedrooms
- Walk-In Closet
- 2 Full Bathrooms
- Double Vanity
- Private Water Closet
- Shower Only
- Walk-in Shower
Laundry
- Laundry Room
- Dryer
- Washer
Accessible Home Design
- Accessible Full Bathroom
- Accessible Bedroom
- Central Living Area
- Accessible Closets
- Handicap Accessible
Outdoor Features
- Heated Indoor Pool
- Covered patio or porch
- Rain Gutters
Schools
- Spring Valley Elementary School
- Neal Middle School
- Southern High School
Utilities
- Forced Air Heating and Cooling System
- Heating System Uses Natural Gas
- Natural Gas Connected
Listing and Financial Details
- Assessor Parcel Number 0769-22-7633
Community Details
Overview
- Senior Community
- Association fees include ground maintenance
- Carolina Arbors HOA / Associa Hrw Association, Phone Number (919) 787-9000
- Built by Pulte
- Carolina Arbors Subdivision, Abbeyville Floorplan
- Carolina Arbors Community
- Maintained Community
Amenities
- Picnic Area
- Clubhouse
- Game Room
- Party Room
Recreation
- Tennis Courts
- Recreation Facilities
- Fitness Center
- Community Pool
- Community Spa
- Park
- Jogging Path
Map
Home Values in the Area
Average Home Value in this Area
Property History
| Date | Event | Price | Change | Sq Ft Price |
|---|---|---|---|---|
| 02/03/2025 02/03/25 | Sold | $585,000 | 0.0% | $331 / Sq Ft |
| 01/08/2025 01/08/25 | Pending | -- | -- | -- |
| 11/05/2024 11/05/24 | For Sale | $585,000 | -- | $331 / Sq Ft |
Tax History
| Year | Tax Paid | Tax Assessment Tax Assessment Total Assessment is a certain percentage of the fair market value that is determined by local assessors to be the total taxable value of land and additions on the property. | Land | Improvement |
|---|---|---|---|---|
| 2024 | $4,660 | $334,090 | $75,000 | $259,090 |
| 2023 | $4,376 | $334,090 | $75,000 | $259,090 |
| 2022 | $4,276 | $334,090 | $75,000 | $259,090 |
| 2021 | $4,256 | $334,090 | $75,000 | $259,090 |
| 2020 | $4,156 | $334,090 | $75,000 | $259,090 |
| 2019 | $4,156 | $334,090 | $75,000 | $259,090 |
| 2018 | $4,380 | $322,915 | $70,000 | $252,915 |
| 2017 | $4,348 | $322,915 | $70,000 | $252,915 |
| 2016 | $4,201 | $322,915 | $70,000 | $252,915 |
| 2015 | $4,180 | $301,937 | $77,000 | $224,937 |
| 2014 | $4,180 | $301,937 | $77,000 | $224,937 |
Mortgage History
| Date | Status | Loan Amount | Loan Type |
|---|---|---|---|
| Open | $555,750 | Credit Line Revolving | |
| Closed | $555,750 | Credit Line Revolving | |
| Previous Owner | $100,000 | Credit Line Revolving |
Deed History
| Date | Type | Sale Price | Title Company |
|---|---|---|---|
| Warranty Deed | $585,000 | None Listed On Document | |
| Warranty Deed | $585,000 | None Listed On Document | |
| Quit Claim Deed | -- | None Listed On Document | |
| Special Warranty Deed | $354,000 | None Available |
Similar Homes in Durham, NC
Source: Doorify MLS
MLS Number: 10061879
APN: 214707
- 219 Rosedale Creek Dr
- 151 Rosedale Creek Dr
- 833 Gaston Manor Dr
- 1111 Axelwood Ln
- 1206 Areca Way
- 3012 Brellon Ln
- 1100 Gaston Manor Dr
- 1214 Gaston Manor Dr
- 211 Brier Crossings Loop
- 318 Acorn Hollow Place
- 802 Brier Crossings Loop
- 520 Brier Crossings Loop
- 1407 Palmer Hill Dr
- 1404 Palmer Hill Dr
- 11331 Involute Place Unit 100
- 11321 Involute Place Unit 102
- 1208 Restoration Dr
- 103 Tanoak Ct
- 1109 Timbercut Dr
- 11370 Clubhaven Place Unit 103
