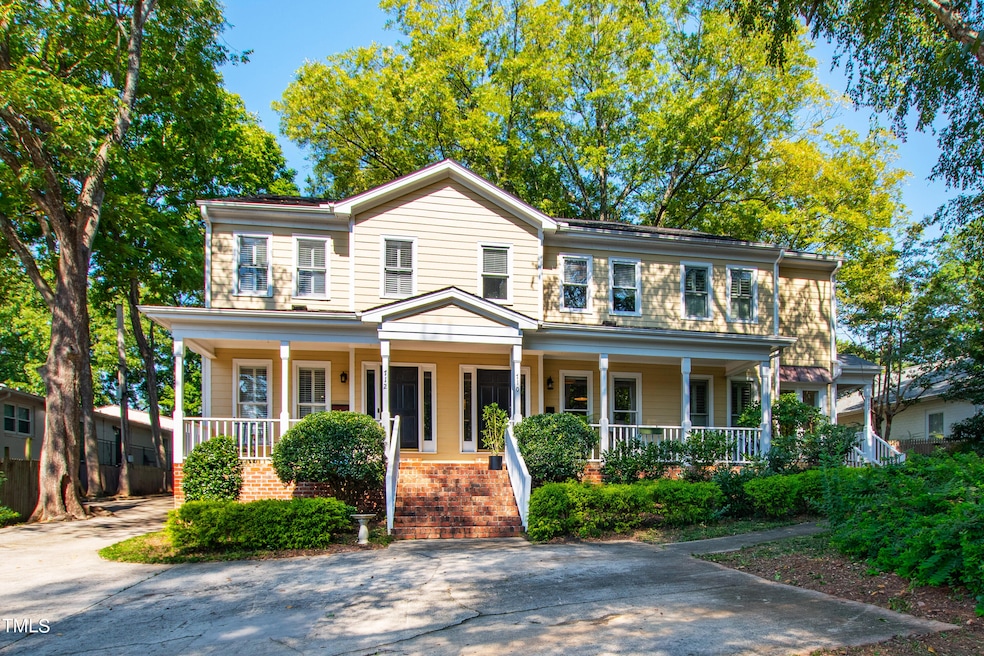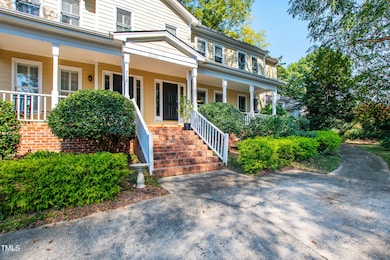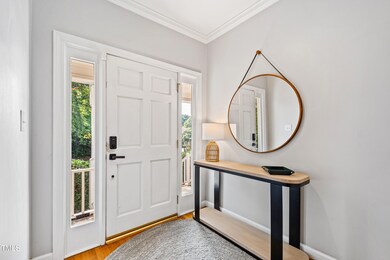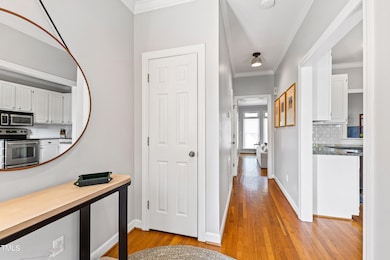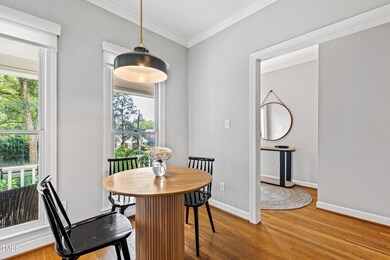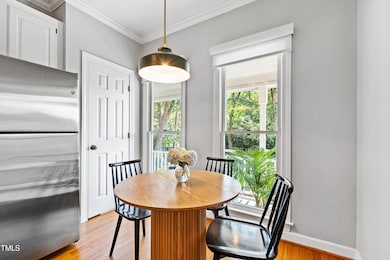
710 Harvey St Raleigh, NC 27608
Hayes Barton NeighborhoodHighlights
- Transitional Architecture
- Wood Flooring
- Entrance Foyer
- Underwood Magnet Elementary School Rated A
- Laundry Room
- Handicap Accessible
About This Home
As of December 2024Welcome to easy no maintenance living at 710 Harvey Street in the heart of highly desirable Five Points! You will be greeted by a huge rocking chair front porch with amazing views of the front yard and neighbors walking and biking by. This charming townhome offers a perfect blend of comfort and style, boasting 1,350 square feet of thoughtfully designed living space.
The heart of the home is the sleek eat-in kitchen, highlighted by stunning granite countertops and equipped with everything you need to unleash your culinary creativity. The kitchen seamlessly flows into the living area, where rich hardwood floors create an inviting atmosphere. Special call out to the hidden office nook tucked under the stairs! The spacious primary bedroom features a fully renovated spa like en suite bathroom that will blow you away! Just down the hall is another bedroom and spacious hall bathroom.
Step outside to your private outdoor space where you can unwind and soak up the sun. Parking is a breeze with a parking pad in front, additional parking in the rear of townhomes, and additional street parking options available.
Walk to the Rialto, Mac's Speed Shop,Uncle Jesse's, Hayes Barton Cafe (and Pharmacy), NOFO, Lily's Pizza, Lola's Beach Bar, Bloomsbury Bistro, Raleigh Pilates, Barre 3, Crafty Beer and Wine,Five Points Wine, Tao Day Spa, Mark Christopher Hair Salon, Walgreens, banking, and more. Or walk in the heart of the neighborhood to Neuse River Brewing Company and Ajja. Whether you're hosting friends or enjoying a quiet evening in, 710 Harvey Street is a home designed for easy and modern living. Don't miss the opportunity to make this stylish residence yours! Seller rented townhome on Air BnB when traveling for work for an average of $150/ night. Kitchen refrigerator, washer and dryer convey.
Townhouse Details
Home Type
- Townhome
Est. Annual Taxes
- $3,790
Year Built
- Built in 1988
HOA Fees
- $100 Monthly HOA Fees
Home Design
- Transitional Architecture
- Traditional Architecture
- Slab Foundation
- Shingle Roof
- Wood Siding
Interior Spaces
- 1,350 Sq Ft Home
- 2-Story Property
- Entrance Foyer
- Family Room
- Laundry Room
Flooring
- Wood
- Carpet
Bedrooms and Bathrooms
- 2 Bedrooms
Parking
- 2 Parking Spaces
- 2 Open Parking Spaces
Schools
- Underwood Elementary School
- Oberlin Middle School
- Broughton High School
Utilities
- Central Air
- Heating Available
Additional Features
- Handicap Accessible
- 871 Sq Ft Lot
Community Details
- Association fees include maintenance structure
- Harvey St. Condos Llc Association, Phone Number (919) 818-1139
- Harvey Street Commons Subdivision
Listing and Financial Details
- Assessor Parcel Number 1704562637
Map
Home Values in the Area
Average Home Value in this Area
Property History
| Date | Event | Price | Change | Sq Ft Price |
|---|---|---|---|---|
| 12/02/2024 12/02/24 | Sold | $512,000 | -4.3% | $379 / Sq Ft |
| 10/30/2024 10/30/24 | Pending | -- | -- | -- |
| 10/12/2024 10/12/24 | For Sale | $535,000 | +19.6% | $396 / Sq Ft |
| 02/21/2023 02/21/23 | Sold | $447,500 | -1.6% | $335 / Sq Ft |
| 01/10/2023 01/10/23 | Pending | -- | -- | -- |
| 12/14/2022 12/14/22 | Price Changed | $455,000 | -3.2% | $341 / Sq Ft |
| 11/15/2022 11/15/22 | Price Changed | $470,000 | -4.1% | $352 / Sq Ft |
| 10/11/2022 10/11/22 | Price Changed | $490,000 | -3.9% | $367 / Sq Ft |
| 09/20/2022 09/20/22 | Price Changed | $510,000 | -1.9% | $382 / Sq Ft |
| 08/11/2022 08/11/22 | For Sale | $520,000 | -- | $390 / Sq Ft |
Tax History
| Year | Tax Paid | Tax Assessment Tax Assessment Total Assessment is a certain percentage of the fair market value that is determined by local assessors to be the total taxable value of land and additions on the property. | Land | Improvement |
|---|---|---|---|---|
| 2024 | $3,790 | $434,139 | $185,000 | $249,139 |
| 2023 | $3,782 | $345,111 | $110,000 | $235,111 |
| 2022 | $3,514 | $345,111 | $110,000 | $235,111 |
| 2021 | $3,378 | $345,111 | $110,000 | $235,111 |
| 2020 | $3,317 | $345,111 | $110,000 | $235,111 |
| 2019 | $2,937 | $251,717 | $100,000 | $151,717 |
| 2018 | $2,770 | $251,717 | $100,000 | $151,717 |
| 2017 | $2,639 | $251,717 | $100,000 | $151,717 |
| 2016 | $2,584 | $251,717 | $100,000 | $151,717 |
| 2015 | $2,457 | $235,297 | $75,000 | $160,297 |
| 2014 | $2,330 | $235,297 | $75,000 | $160,297 |
Mortgage History
| Date | Status | Loan Amount | Loan Type |
|---|---|---|---|
| Previous Owner | $416,175 | New Conventional | |
| Previous Owner | $268,750 | New Conventional | |
| Previous Owner | $284,500 | No Value Available | |
| Previous Owner | $209,070 | FHA | |
| Previous Owner | $212,087 | FHA | |
| Previous Owner | $184,000 | Unknown | |
| Previous Owner | $15,000 | Credit Line Revolving | |
| Previous Owner | $131,000 | Adjustable Rate Mortgage/ARM |
Deed History
| Date | Type | Sale Price | Title Company |
|---|---|---|---|
| Warranty Deed | $512,000 | None Listed On Document | |
| Warranty Deed | $512,000 | None Listed On Document | |
| Warranty Deed | $447,500 | -- | |
| Interfamily Deed Transfer | -- | None Available | |
| Warranty Deed | $230,000 | None Available | |
| Warranty Deed | $216,000 | None Available | |
| Warranty Deed | $230,000 | None Available | |
| Warranty Deed | $206,000 | None Available |
About the Listing Agent

Gretchen Coley is a visionary in the real estate industry, leading the #1 Compass team in the Triangle with over 2,400 transactions and $5 billion in sales. Known for her concierge-level service and innovative marketing, she uses cutting-edge technology and video storytelling to achieve outstanding results for her clients. With more than two decades of experience, Gretchen has built lasting relationships with builders and developers, playing a key role in shaping communities from the ground up.
Gretchen's Other Listings
Source: Doorify MLS
MLS Number: 10057729
APN: 1704.11-56-2637-000
- 1608 Scales St
- 709 Caswell Heights Ln
- 1414 Scales St
- 1442 Barton Place Dr
- 1438 Barton Place Dr
- 307 Bickett Blvd
- 202 Duncan St
- 306 Perry St
- 206 Bickett Blvd
- 2108 Myrtle Ave
- 720 Bishops Park Dr Unit 305
- 1001 Brighthurst Dr Unit 204
- 1200 Glenwood Ave
- 620 Wade Ave Unit 206
- 620 Wade Ave Unit 506
- 620 Wade Ave Unit 301
- 700 Bishops Park Dr Unit 205
- 1062 Washington St Unit 201
- 1703 Saint Marys St
- 1300 St Marys Unit 404
