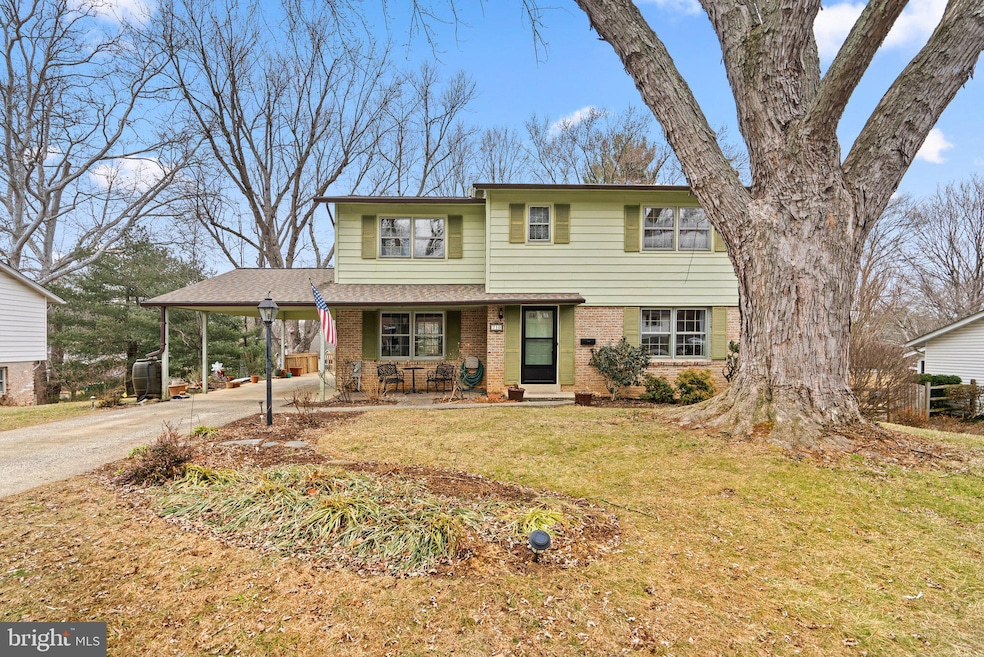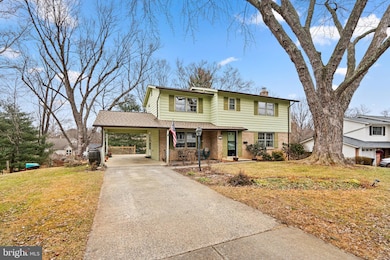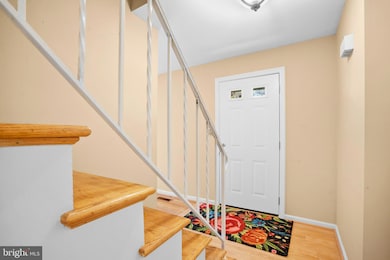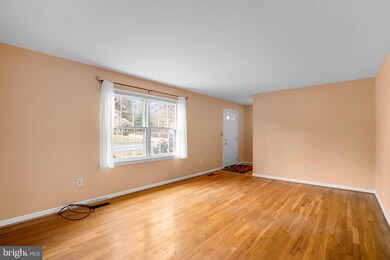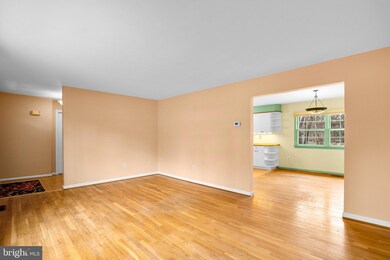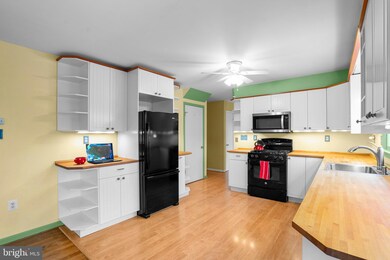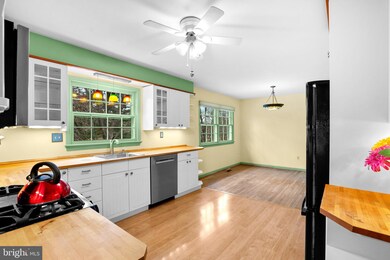
710 Hope Ln Gaithersburg, MD 20878
Highlights
- 0.21 Acre Lot
- Colonial Architecture
- No HOA
- Diamond Elementary School Rated A
- 1 Fireplace
- 4-minute walk to Diamond Farms
About This Home
As of March 2025Charming 4 bedroom Colonial situated in a prime location in the sought-after community of West Riding & Diamond Courts.
This home offers 2,836 square feet of living space and has been lovingly maintained by the long-time owners.
The main level features a spacious kitchen and breakfast area with updated white cabinets. The large living and dining rooms both have hardwood floors. There's a fully updated powder room, including vanity and flooring, also on this level.
Upstairs, you'll find four generously sized bedrooms and two full bathrooms. There are hardwood floors throughout the upper level. In addition, the primary bedroom features an updated en suite bathroom including a newer vanity and faucet.
The walk-out lower level includes a huge recreation room showcasing a handsome brick hearth fireplace, a half bath, and a laundry area with ample storage and workroom space.
Enjoy views of trees, green space, and Diamond Farm Park from the large back deck. The public elementary school, Diamond Elementary, is located within the neighborhood, as is Diamond Farm Park, and access to Seneca Creek Park trails. Convenient to shopping and entertainment options including Kentlands, Downtown Crown, and Rio Lakefront. Easy access to transportation including Shady Grove Station Metro and the MARC Train. Close to major employers NIST, AstraZeneca, and Novavax just to name a few.
Roof replaced 2021 - Gutters and downspouts replaced 2021 - HVAC replaced 2024 - Fireplace flue and damper replaced 2024 - All 3 outside access doors and storm doors replaced 2025 - New sewer lines to street have been recently installed
Home Details
Home Type
- Single Family
Est. Annual Taxes
- $6,669
Year Built
- Built in 1969
Lot Details
- 9,269 Sq Ft Lot
- Property is zoned R90
Home Design
- Colonial Architecture
- Slab Foundation
- Frame Construction
Interior Spaces
- Property has 3 Levels
- Ceiling Fan
- 1 Fireplace
- Partially Finished Basement
- Walk-Out Basement
Bedrooms and Bathrooms
- 4 Bedrooms
Parking
- 3 Parking Spaces
- 2 Driveway Spaces
- 1 Attached Carport Space
Schools
- Diamond Elementary School
- Lakelands Park Middle School
- Northwest High School
Utilities
- Central Heating and Cooling System
- Natural Gas Water Heater
Community Details
- No Home Owners Association
- Diamond Courts Subdivision
Listing and Financial Details
- Tax Lot 5
- Assessor Parcel Number 160900828426
Map
Home Values in the Area
Average Home Value in this Area
Property History
| Date | Event | Price | Change | Sq Ft Price |
|---|---|---|---|---|
| 03/14/2025 03/14/25 | Sold | $700,000 | +7.9% | $303 / Sq Ft |
| 02/21/2025 02/21/25 | For Sale | $649,000 | -- | $281 / Sq Ft |
Tax History
| Year | Tax Paid | Tax Assessment Tax Assessment Total Assessment is a certain percentage of the fair market value that is determined by local assessors to be the total taxable value of land and additions on the property. | Land | Improvement |
|---|---|---|---|---|
| 2024 | $6,669 | $489,300 | $0 | $0 |
| 2023 | $5,622 | $465,000 | $239,400 | $225,600 |
| 2022 | $5,723 | $454,333 | $0 | $0 |
| 2021 | $4,732 | $443,667 | $0 | $0 |
| 2020 | $5,061 | $433,000 | $239,400 | $193,600 |
| 2019 | $4,689 | $427,433 | $0 | $0 |
| 2018 | $4,913 | $421,867 | $0 | $0 |
| 2017 | $4,904 | $416,300 | $0 | $0 |
| 2016 | -- | $398,000 | $0 | $0 |
| 2015 | $4,491 | $379,700 | $0 | $0 |
| 2014 | $4,491 | $361,400 | $0 | $0 |
Mortgage History
| Date | Status | Loan Amount | Loan Type |
|---|---|---|---|
| Open | $380,000 | New Conventional | |
| Previous Owner | $311,400 | New Conventional | |
| Previous Owner | $50,000 | Credit Line Revolving | |
| Previous Owner | $341,650 | New Conventional | |
| Previous Owner | $399,000 | Stand Alone Second | |
| Previous Owner | $188,100 | No Value Available |
Deed History
| Date | Type | Sale Price | Title Company |
|---|---|---|---|
| Deed | $700,000 | Rgs Title | |
| Deed | $209,000 | -- |
Similar Homes in Gaithersburg, MD
Source: Bright MLS
MLS Number: MDMC2165396
APN: 09-00828426
- 5 Solitaire Ct
- 705 Hope Ln
- 796 Kimberly Ct E
- 12 Almaden Place
- 764 Tiffany Dr
- 1 Cinzano Ct
- 15 Mirrasou Ln
- 882 Quince Orchard Blvd Unit T2
- 802 Quince Orchard Blvd Unit 102
- 804 Quince Orchard Blvd Unit 201
- 814 Quince Orchard Blvd Unit 101
- 808 Quince Orchard Blvd Unit 808-10
- 800 Quince Orchard Blvd Unit 800-20
- 788 Quince Orchard Blvd Unit 201
- 734 Quince Orchard Blvd Unit 202
- 730 Quince Orchard Blvd Unit T1
- 1004 Bayridge Terrace
- 742 Quince Orchard Blvd Unit 102
- 528 Beacon Hill Terrace
- 10 Fullview Ct
