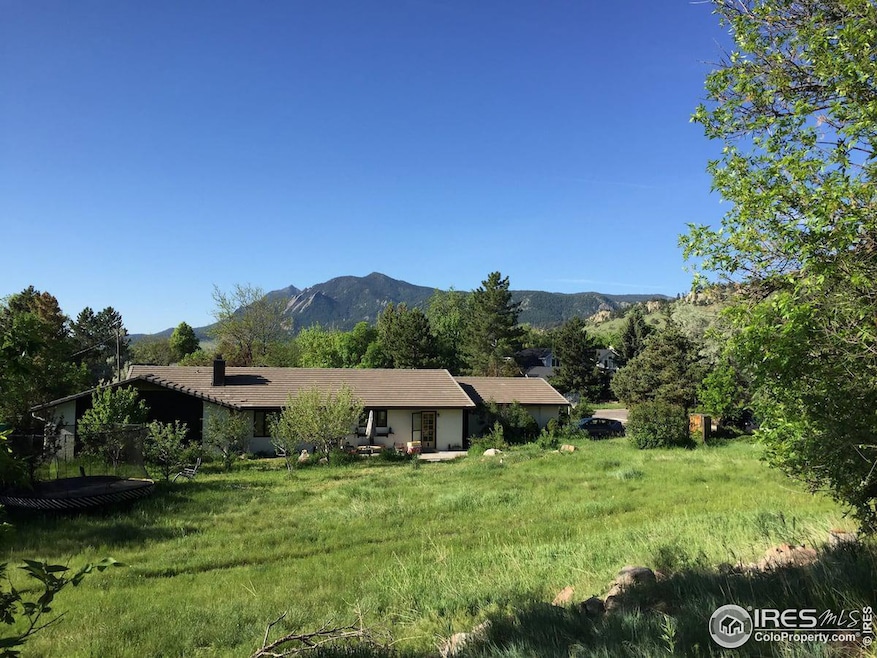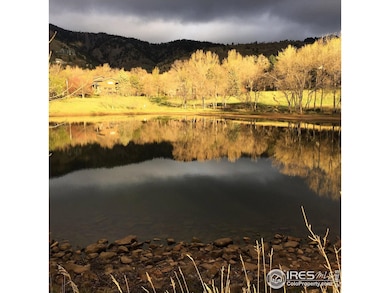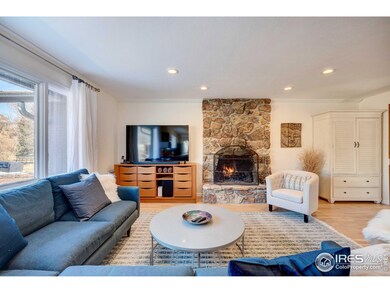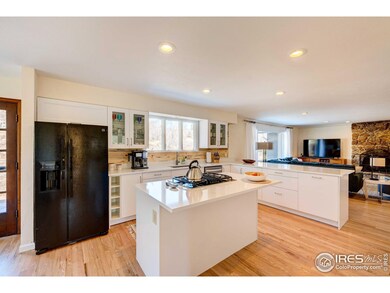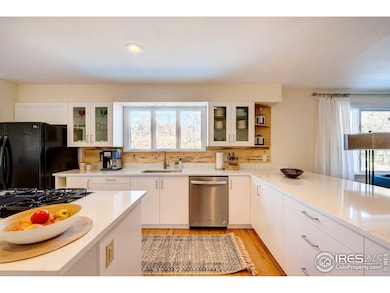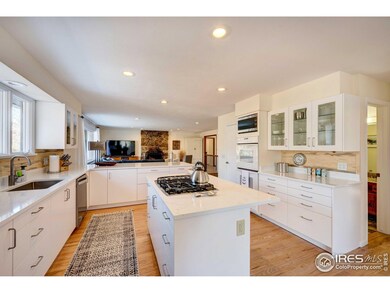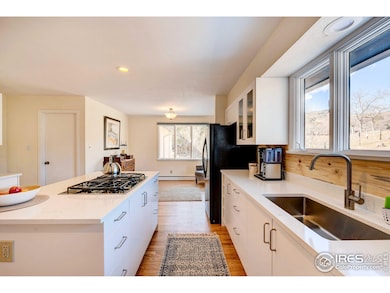
710 Linden Park Dr Boulder, CO 80304
Wonderland NeighborhoodEstimated payment $12,650/month
Highlights
- Spa
- 0.38 Acre Lot
- River Nearby
- Foothill Elementary School Rated A
- Open Floorplan
- 1-minute walk to Maxwell Park
About This Home
For nature lovers and outdoor enthusiasts this home on over 1/3 acre is pure magic! Perched on the shore of Maxwell Lake, this very special location offers your very own wild and green "open space", gorgeous views from inside and out, privacy, wildlife, and trail access, all with the convenience of being right in town. A spacious ranch home with generous room sizes and oversized garage is a huge bonus to the landscape; low impact and low profile. You won't want to leave the fully renovated kitchen and charming family room with cozy stone fireplace. Tons of counter space for cooking or homework, walk-in pantry, plus access to a serene back patio for al fresco dining, cleverly located on the north side of the house for summer shade. The pastoral backdrop provides a quiet landscape out the kitchen, family and primary bedroom windows. Large primary BR with en suite bath and plenty of closet space. Living, dining, additional main level bedrooms and outdoor hot tub enjoy south-facing views of the iconic Flatirons and foothills. Lower level adds another 1434 sf with 2BR's, 3/4 BA, laundry, kitchenette and family/office space. For those seeking single family living, simply lock off the basement as it's easily set up with a private entrance for short term rentals or ADU. Truly a rare home that embodies nature in the city!
Home Details
Home Type
- Single Family
Est. Annual Taxes
- $12,833
Year Built
- Built in 1977
Lot Details
- 0.38 Acre Lot
- Open Space
- South Facing Home
- Southern Exposure
- Wood Fence
- Corner Lot
- Level Lot
- Property is zoned REEES
Parking
- 2 Car Attached Garage
- Oversized Parking
Home Design
- Brick Veneer
- Composition Roof
Interior Spaces
- 3,779 Sq Ft Home
- 1-Story Property
- Open Floorplan
- Multiple Fireplaces
- Double Pane Windows
- Window Treatments
- Family Room
- Living Room with Fireplace
- Dining Room
- Home Office
- Recreation Room with Fireplace
Kitchen
- Eat-In Kitchen
- Double Oven
- Gas Oven or Range
- Microwave
- Dishwasher
- Kitchen Island
Flooring
- Wood
- Carpet
Bedrooms and Bathrooms
- 6 Bedrooms
- Primary bathroom on main floor
Laundry
- Laundry on main level
- Dryer
- Washer
Basement
- Partial Basement
- Fireplace in Basement
- Laundry in Basement
Outdoor Features
- Spa
- River Nearby
- Patio
Schools
- Foothill Elementary School
- Centennial Middle School
- Boulder High School
Utilities
- Baseboard Heating
Community Details
- No Home Owners Association
- Linden Ave Park East Subdivision
Listing and Financial Details
- Assessor Parcel Number R0069111
Map
Home Values in the Area
Average Home Value in this Area
Tax History
| Year | Tax Paid | Tax Assessment Tax Assessment Total Assessment is a certain percentage of the fair market value that is determined by local assessors to be the total taxable value of land and additions on the property. | Land | Improvement |
|---|---|---|---|---|
| 2024 | $12,833 | $148,606 | $102,262 | $46,344 |
| 2023 | $12,833 | $148,606 | $105,947 | $46,344 |
| 2022 | $9,270 | $99,823 | $84,297 | $15,526 |
| 2021 | $8,839 | $102,695 | $86,722 | $15,973 |
| 2020 | $8,658 | $99,471 | $64,922 | $34,549 |
| 2019 | $8,526 | $99,471 | $64,922 | $34,549 |
| 2018 | $8,027 | $92,578 | $45,216 | $47,362 |
| 2017 | $7,775 | $102,350 | $49,989 | $52,361 |
| 2016 | $7,019 | $81,081 | $60,496 | $20,585 |
| 2015 | $6,646 | $64,404 | $21,014 | $43,390 |
| 2014 | $5,415 | $64,404 | $21,014 | $43,390 |
Property History
| Date | Event | Price | Change | Sq Ft Price |
|---|---|---|---|---|
| 02/04/2025 02/04/25 | For Sale | $2,075,000 | -- | $549 / Sq Ft |
Deed History
| Date | Type | Sale Price | Title Company |
|---|---|---|---|
| Quit Claim Deed | -- | None Listed On Document | |
| Warranty Deed | -- | None Listed On Document | |
| Interfamily Deed Transfer | -- | Ascendant National Title Co | |
| Quit Claim Deed | -- | Ascendant National Title Co | |
| Interfamily Deed Transfer | -- | None Available | |
| Interfamily Deed Transfer | -- | None Available | |
| Interfamily Deed Transfer | -- | Land Title Guarantee Company | |
| Warranty Deed | $786,000 | Land Title Guarantee Company | |
| Interfamily Deed Transfer | -- | Fidelity National Title Insu |
Mortgage History
| Date | Status | Loan Amount | Loan Type |
|---|---|---|---|
| Open | $210,000 | Construction | |
| Previous Owner | $625,000 | New Conventional | |
| Previous Owner | $624,000 | New Conventional | |
| Previous Owner | $17,191 | New Conventional | |
| Previous Owner | $160,000 | Credit Line Revolving | |
| Previous Owner | $100,000 | Credit Line Revolving | |
| Previous Owner | $60,845 | Unknown | |
| Previous Owner | $64,300 | Unknown | |
| Previous Owner | $30,000 | Credit Line Revolving |
Similar Homes in Boulder, CO
Source: IRES MLS
MLS Number: 1025620
APN: 1461241-07-001
- 700 Linden Ave
- 775 Kalmia Ave
- 855 Kalmia Ave
- 536 Linden Park Dr
- 503 Kalmia Ave
- 3776 Orange Ln
- 955 Jasmine Cir
- 595 Northstar Ct
- 3633 Broadway
- 1221 Linden Ave Unit 1221
- 4893 Broadway
- 706 Juniper Ave
- 310 Linden Ave
- 1107 Juniper Ave
- 3561 4th St
- 3582 Broadway St Unit 3582
- 1385 Kalmia Ave
- 3865 Newport Ln
- 440 Japonica Way
- 1010 Poplar Ave
