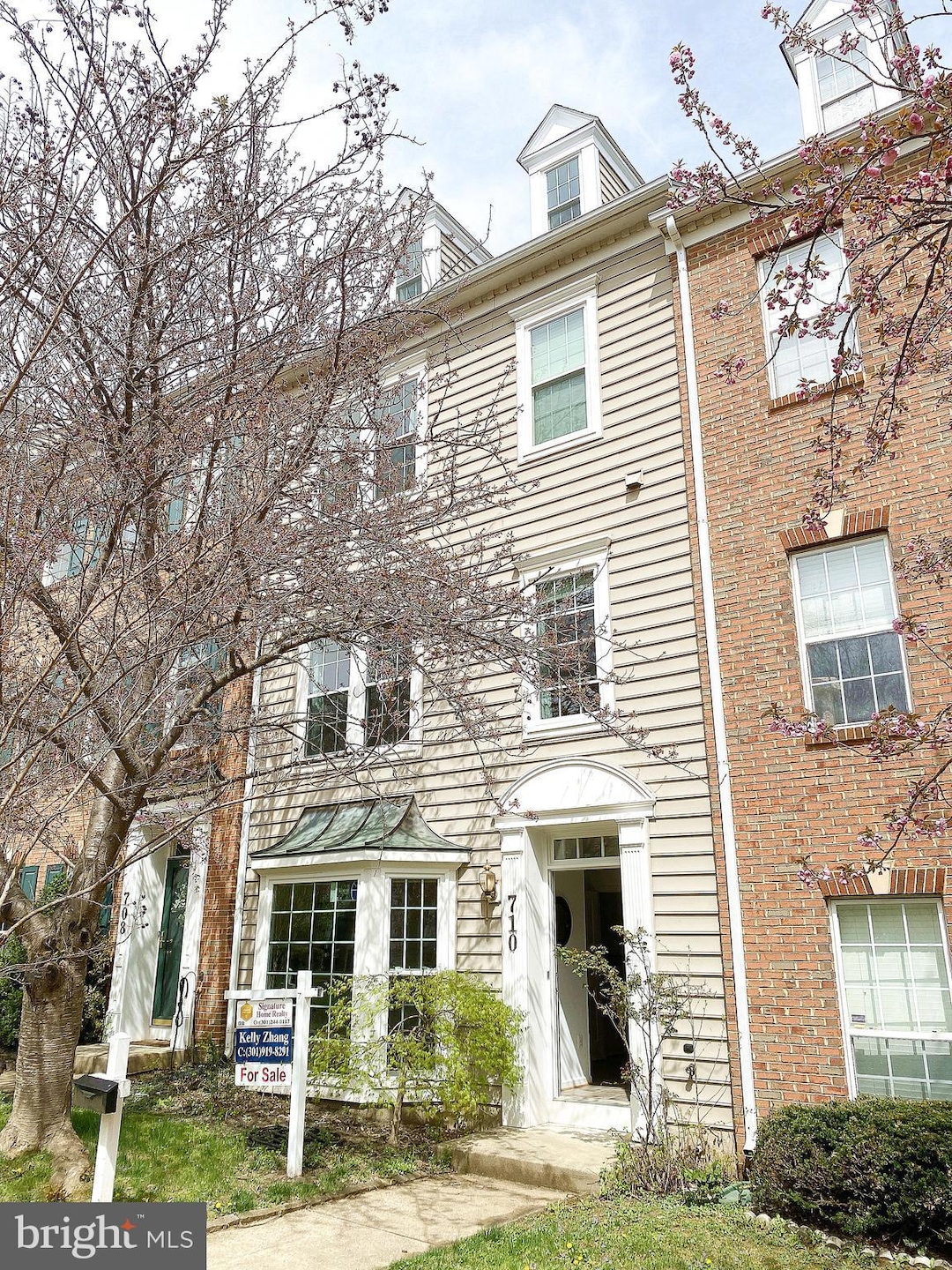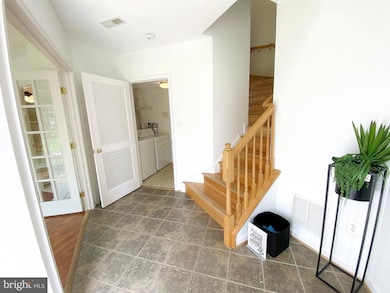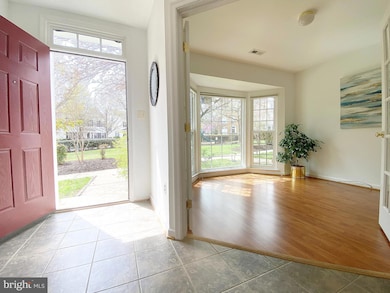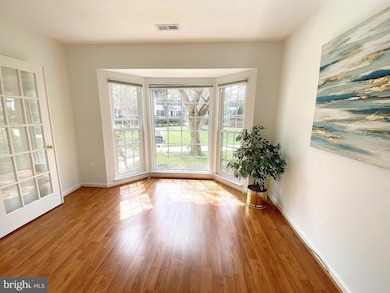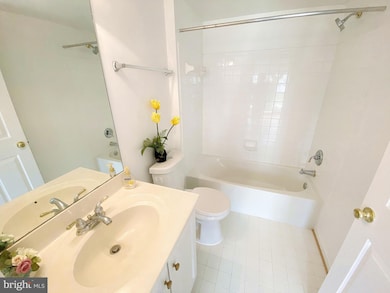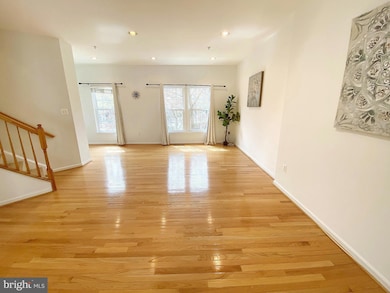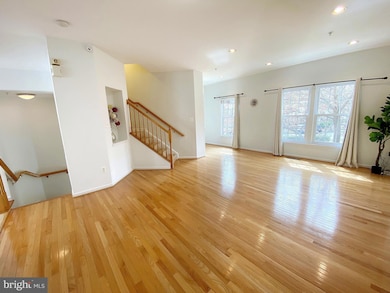
710 Market St E Gaithersburg, MD 20878
Kentlands NeighborhoodEstimated payment $5,559/month
Highlights
- Eat-In Gourmet Kitchen
- Open Floorplan
- Wood Flooring
- Rachel Carson Elementary School Rated A
- Colonial Architecture
- Community Pool
About This Home
Welcome to this stunning 4 level townhome that offers updates galore, wood floors throughout and a spacious layout giving you the perfect blend of comfort and style. Spread across 2400 + sq. ft., this townhome provides ample space for all your needs. As you enter, you’ll be greeted by a welcoming foyer and a bonus room with its large bay window and walk in closet, great for an office or even a 4th bedroom. The utility room with its washer/dryer leads to the 2-car garage. The main level features an open floor plan seamlessly connecting the kitchen, dining area and living space. The heart of the home is the spacious kitchen with ample cabinets and a custom shelved walk-in pantry. Imagine preparing meals on granite counter tops and island, surrounded by stainless steel appliances, custom backsplash and decorator fixtures. Enjoy your casual meals in the breakfast area or your morning coffee on the rear deck. Upstairs the primary suite awaits you, complete with vaulted ceiling, a generous custom closet and a renovated spa bath creating a luxurious escape. Additionally, the versatile loft space can be used as a home office, workout studio or a cozy retreat. Two additional bedrooms with newer carpet and ceiling fans and the hall bath complete the upper level. Situated in a prime location, around the corner is the community pool and playgrounds and an easy stroll to Kentlands Square, where you’ll find Whole Foods, Java Nation, and Cinepolis and an array of shops and dining options. Also conveniently located only minutes to Rio, The Crown, I-270 and Shady Grove Metro. Don’t miss the opportunity to own this exceptional townhome!
Townhouse Details
Home Type
- Townhome
Est. Annual Taxes
- $8,336
Year Built
- Built in 2001
Lot Details
- 1,300 Sq Ft Lot
- Property is in very good condition
HOA Fees
- $135 Monthly HOA Fees
Parking
- 2 Car Attached Garage
- Rear-Facing Garage
Home Design
- Colonial Architecture
- Block Foundation
- Shingle Roof
- Shingle Siding
Interior Spaces
- 2,300 Sq Ft Home
- Property has 3 Levels
- Open Floorplan
- Ceiling height of 9 feet or more
- Double Pane Windows
- Window Treatments
- Combination Dining and Living Room
Kitchen
- Eat-In Gourmet Kitchen
- Breakfast Area or Nook
- Stove
- Dishwasher
- Kitchen Island
- Disposal
Flooring
- Wood
- Vinyl
Bedrooms and Bathrooms
- Walk-In Closet
- Walk-in Shower
Laundry
- Dryer
- Washer
Finished Basement
- Heated Basement
- Walk-Out Basement
- Basement Fills Entire Space Under The House
- Garage Access
- Rear Basement Entry
- Laundry in Basement
- Natural lighting in basement
Utilities
- Forced Air Heating and Cooling System
- Natural Gas Water Heater
Listing and Financial Details
- Tax Lot 44
- Assessor Parcel Number 160903297151
Community Details
Overview
- Association fees include common area maintenance, management, parking fee, trash, snow removal, pool(s)
- Lakelands Subdivision
Recreation
- Community Pool
Map
Home Values in the Area
Average Home Value in this Area
Tax History
| Year | Tax Paid | Tax Assessment Tax Assessment Total Assessment is a certain percentage of the fair market value that is determined by local assessors to be the total taxable value of land and additions on the property. | Land | Improvement |
|---|---|---|---|---|
| 2024 | $8,336 | $622,300 | $0 | $0 |
| 2023 | $7,127 | $586,200 | $305,000 | $281,200 |
| 2022 | $6,863 | $580,767 | $0 | $0 |
| 2021 | $6,783 | $575,333 | $0 | $0 |
| 2020 | $6,783 | $569,900 | $305,000 | $264,900 |
| 2019 | $6,549 | $552,167 | $0 | $0 |
| 2018 | $6,347 | $534,433 | $0 | $0 |
| 2017 | $6,207 | $516,700 | $0 | $0 |
| 2016 | -- | $483,233 | $0 | $0 |
| 2015 | $5,218 | $449,767 | $0 | $0 |
| 2014 | $5,218 | $416,300 | $0 | $0 |
Property History
| Date | Event | Price | Change | Sq Ft Price |
|---|---|---|---|---|
| 04/04/2025 04/04/25 | For Sale | $849,000 | +47.7% | $369 / Sq Ft |
| 05/02/2016 05/02/16 | Sold | $575,000 | +0.9% | $231 / Sq Ft |
| 03/07/2016 03/07/16 | Pending | -- | -- | -- |
| 03/04/2016 03/04/16 | For Sale | $569,900 | -- | $229 / Sq Ft |
Deed History
| Date | Type | Sale Price | Title Company |
|---|---|---|---|
| Deed | $575,000 | Old Republic National Title | |
| Deed | $407,500 | -- | |
| Deed | $283,414 | -- |
Mortgage History
| Date | Status | Loan Amount | Loan Type |
|---|---|---|---|
| Open | $391,150 | New Conventional | |
| Closed | $408,470 | New Conventional | |
| Closed | $418,000 | New Conventional | |
| Closed | $452,000 | New Conventional | |
| Previous Owner | $417,000 | Adjustable Rate Mortgage/ARM | |
| Previous Owner | $17,000 | Credit Line Revolving | |
| Previous Owner | $416,000 | Stand Alone Second | |
| Previous Owner | $45,000 | Stand Alone Second | |
| Previous Owner | $463,500 | Purchase Money Mortgage |
Similar Homes in the area
Source: Bright MLS
MLS Number: MDMC2173748
APN: 09-03297151
- 1115 Main St
- 930 Featherstone St
- 414 Kersten St
- 930 Rockborn St
- 976 Featherstone St
- 315 Cross Green St Unit 315A
- 644 Main St Unit A
- 624B Main St
- 133 Chevy Chase St Unit 133
- 130 Chevy Chase St Unit 305
- 113 Bucksfield Rd
- 120 Chevy Chase St Unit 405
- 333 Swanton Ln
- 311 Inspiration Ln
- 301 High Gables Dr Unit 109
- 845 Still Creek Ln
- 779 Summer Walk Dr
- 306 Leafcup Rd
- 866 Still Creek Ln
- 688 Orchard Ridge Dr Unit 100
