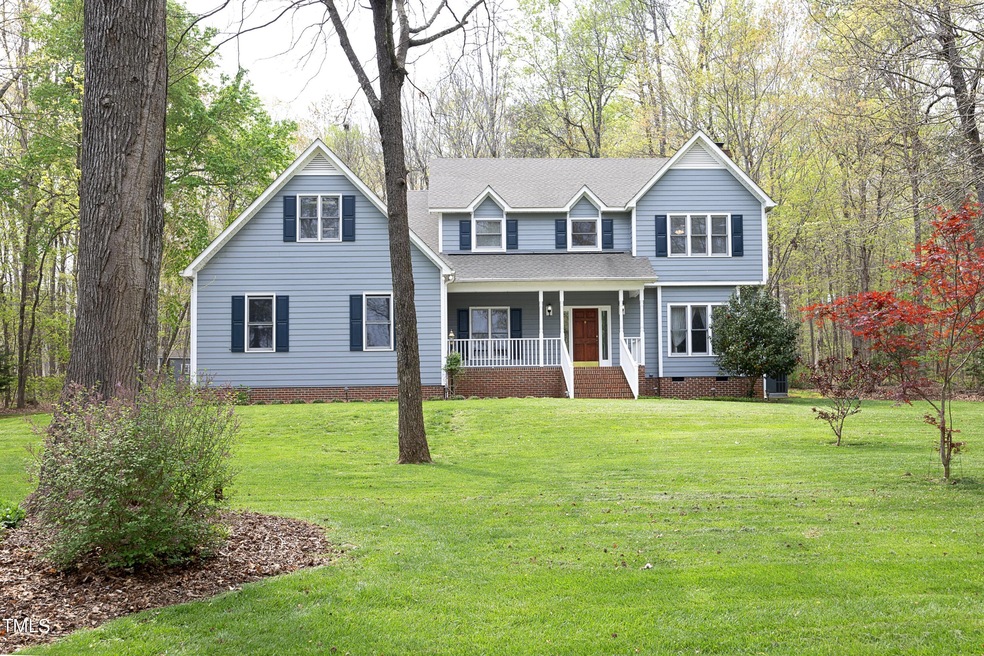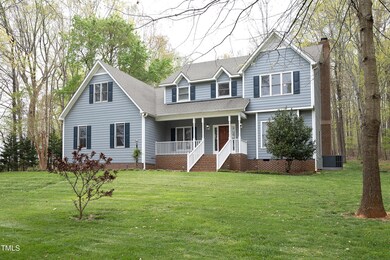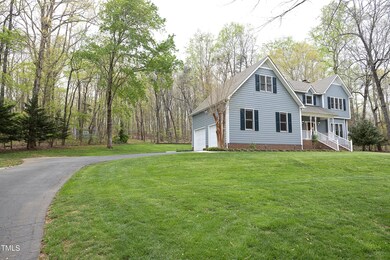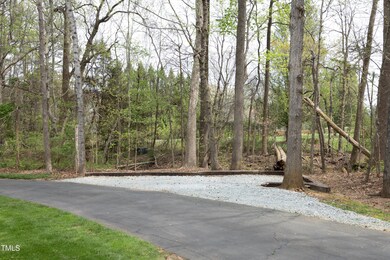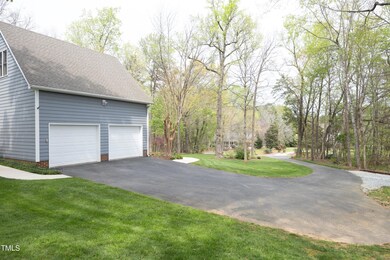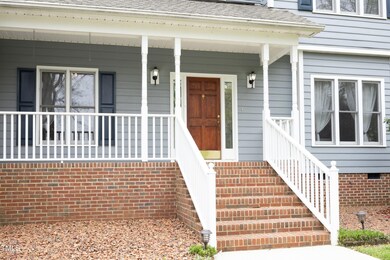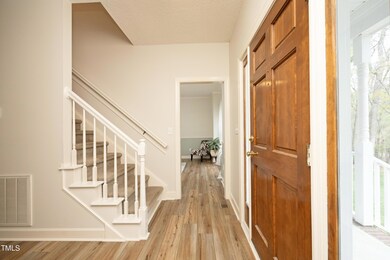
710 Phar Lap Ln Bahama, NC 27503
Polo Meadows NeighborhoodHighlights
- Finished Room Over Garage
- Private Lot
- No HOA
- Colonial Architecture
- Bonus Room
- Home Office
About This Home
As of June 2024Welcome Home! This beautifully maintained and updated property is waiting for you. Just a short drive north of Durham you will find yourself in this countryside oasis on more than 1.5 acres. Nicely placed on a dead end road. In the backyard the shed outback is ready for your projects. You will not find a better manicured yard both front and back. Once you step In the house you will find updated floors throughout the first floor, fully renovated bathroom, fresh paint throughout the house as well so you know everything is new. Upstairs you will find a very generous master bedroom, bath and closet layout, on the other end of the house you will find a flex/bonus room ready for your gym equipment, and media room setup, all bedrooms are very nicely sized so having enough room will not be a problem for you and your family. Hurry because this home will not last and is completely move-in ready!!
Home Details
Home Type
- Single Family
Est. Annual Taxes
- $2,850
Year Built
- Built in 1993 | Remodeled
Lot Details
- 1.84 Acre Lot
- Landscaped
- Private Lot
- Secluded Lot
- Open Lot
- Gentle Sloping Lot
Parking
- 2 Car Attached Garage
- Finished Room Over Garage
- Garage Door Opener
Home Design
- Colonial Architecture
- Permanent Foundation
- Shingle Roof
- HardiePlank Type
- Masonite
Interior Spaces
- 2,724 Sq Ft Home
- 2-Story Property
- Ceiling Fan
- Fireplace
- Entrance Foyer
- Living Room
- Breakfast Room
- Dining Room
- Home Office
- Bonus Room
- Storage
- Laundry Room
- Unfinished Attic
Kitchen
- Eat-In Kitchen
- Free-Standing Gas Oven
- Free-Standing Range
- Ice Maker
- Kitchen Island
Flooring
- Carpet
- Luxury Vinyl Tile
Bedrooms and Bathrooms
- 3 Bedrooms
- Double Vanity
- Separate Shower in Primary Bathroom
- Soaking Tub
- Bathtub with Shower
- Walk-in Shower
Schools
- Mangum Elementary School
- Lucas Middle School
- Northern High School
Utilities
- Forced Air Heating and Cooling System
- Power Generator
- Well
- Septic Tank
Community Details
- No Home Owners Association
Listing and Financial Details
- Assessor Parcel Number 0838-22-8565
Map
Home Values in the Area
Average Home Value in this Area
Property History
| Date | Event | Price | Change | Sq Ft Price |
|---|---|---|---|---|
| 06/03/2024 06/03/24 | Sold | $545,000 | 0.0% | $200 / Sq Ft |
| 04/28/2024 04/28/24 | Pending | -- | -- | -- |
| 04/05/2024 04/05/24 | For Sale | $545,000 | +7.9% | $200 / Sq Ft |
| 12/14/2023 12/14/23 | Off Market | $505,000 | -- | -- |
| 07/08/2022 07/08/22 | Sold | $505,000 | +7.4% | $185 / Sq Ft |
| 06/12/2022 06/12/22 | Pending | -- | -- | -- |
| 06/09/2022 06/09/22 | For Sale | $470,000 | -- | $172 / Sq Ft |
Tax History
| Year | Tax Paid | Tax Assessment Tax Assessment Total Assessment is a certain percentage of the fair market value that is determined by local assessors to be the total taxable value of land and additions on the property. | Land | Improvement |
|---|---|---|---|---|
| 2024 | $3,009 | $307,456 | $43,050 | $264,406 |
| 2023 | $2,850 | $0 | $0 | $0 |
| 2022 | $2,599 | $290,702 | $43,036 | $247,666 |
| 2021 | $2,386 | $290,702 | $43,036 | $247,666 |
| 2020 | $2,357 | $290,702 | $43,036 | $247,666 |
| 2019 | $2,357 | $290,702 | $43,036 | $247,666 |
| 2018 | $2,171 | $247,670 | $33,370 | $214,300 |
| 2017 | $2,146 | $247,670 | $33,370 | $214,300 |
| 2016 | $2,078 | $247,670 | $33,370 | $214,300 |
| 2015 | $2,729 | $290,475 | $75,461 | $215,014 |
| 2014 | $2,729 | $290,475 | $75,461 | $215,014 |
Mortgage History
| Date | Status | Loan Amount | Loan Type |
|---|---|---|---|
| Open | $400,000 | New Conventional | |
| Previous Owner | $318,000 | Unknown | |
| Previous Owner | $60,000 | Commercial | |
| Previous Owner | $200,000 | Credit Line Revolving | |
| Previous Owner | $150,000 | Credit Line Revolving | |
| Previous Owner | $147,200 | Unknown | |
| Previous Owner | $25,000 | Credit Line Revolving |
Deed History
| Date | Type | Sale Price | Title Company |
|---|---|---|---|
| Warranty Deed | $545,000 | Investors Title | |
| Warranty Deed | $505,000 | Mann Mcgibney & Jordan Pllc | |
| Interfamily Deed Transfer | -- | -- | |
| Interfamily Deed Transfer | -- | -- |
Similar Homes in the area
Source: Doorify MLS
MLS Number: 10021278
APN: 191259
- 404 Phar Lap Ln
- 1502 Bahama Rd
- 1723 Bahama Rd
- 7950 Country Knoll Rd
- 7867 Country Knoll Rd
- 10611 Quail Roost Rd
- 9813 Wilkins Rd
- 8604 N Roxboro St
- 10620 N Roxboro Rd
- 1403 Moores Mill Rd
- 523 Patrick Rd
- 9625 S Lowell Rd
- 8510 Polaris Dr
- 11907 N Roxboro Rd
- 8636 Johnson Mill Rd
- 2540 Levi Ln
- 12662 Hampton Rd
- 3402 Pat Tilley Rd
- 12507 N Roxboro St
- 7002 Old Trail Dr
