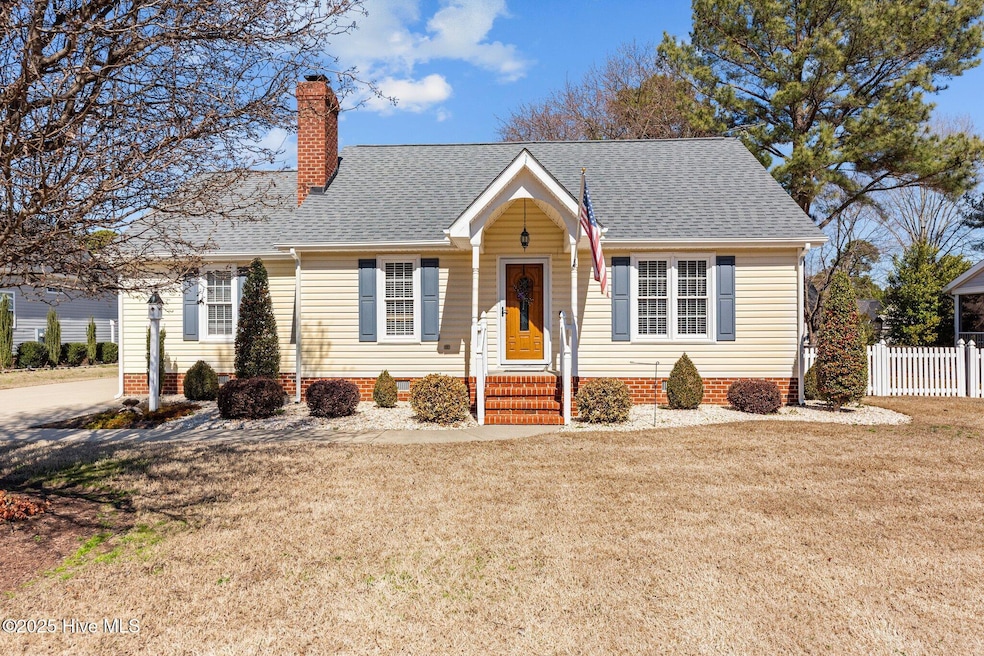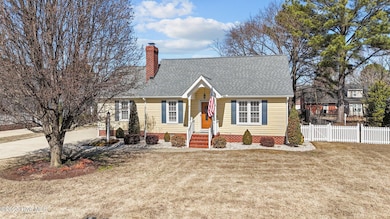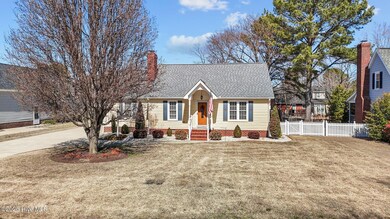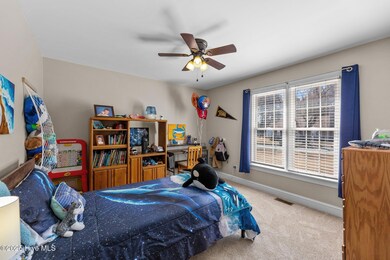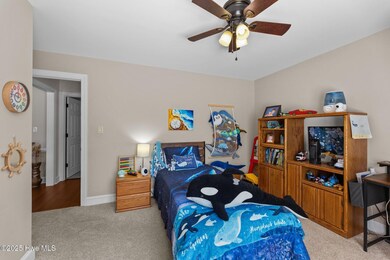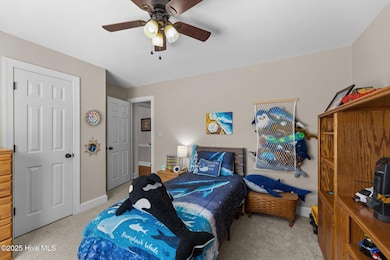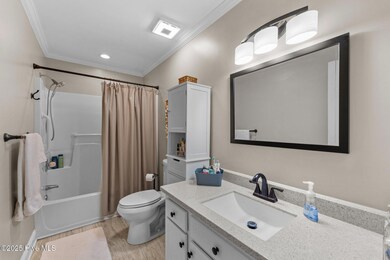
710 Prestwick Dr Nashville, NC 27856
Highlights
- Vaulted Ceiling
- No HOA
- Formal Dining Room
- Great Room
- Covered patio or porch
- 1 Car Detached Garage
About This Home
As of April 2025This well-maintained home, situated on a cul-se-sac lot, offers 3 spacious bedrooms & 2 full bathrooms within 1530 square feet of comfortable living space! Features include a vaulted ceiling in the living room complimented by a cozy brick fireplace with gas logs; kitchen boasts abundant cabinetry that provides ample storage for all your culinary needs; primary bedroom includes a generous walk-in closet and en-suite bathroom; other amenities include a formal dining room, separate laundry room and natural light throughout; outside you'll enjoy the covered porch, deck and detached wired garage; separate utility/garden shed (also wired) offers extra storage or workspace; paved driveway & walkway. This home combines comfort and convenience in the sought-after neighborhood of Birchwood. Call today and schedule your private showing!
Home Details
Home Type
- Single Family
Est. Annual Taxes
- $1,224
Year Built
- Built in 1992
Lot Details
- 0.26 Acre Lot
- Lot Dimensions are 80 x 140
- Cul-De-Sac
Home Design
- Brick Foundation
- Wood Frame Construction
- Architectural Shingle Roof
- Vinyl Siding
- Stick Built Home
Interior Spaces
- 1,530 Sq Ft Home
- 1-Story Property
- Vaulted Ceiling
- Gas Log Fireplace
- Great Room
- Formal Dining Room
- Luxury Vinyl Plank Tile Flooring
- Pull Down Stairs to Attic
Kitchen
- Stove
- Built-In Microwave
Bedrooms and Bathrooms
- 3 Bedrooms
- 2 Full Bathrooms
Laundry
- Laundry Room
- Washer and Dryer Hookup
Basement
- Partial Basement
- Crawl Space
Parking
- 1 Car Detached Garage
- Driveway
Outdoor Features
- Covered patio or porch
- Shed
Schools
- Nashville Elementary School
- Nash Central Middle School
- Nash Central High School
Utilities
- Forced Air Heating and Cooling System
- Electric Water Heater
- Municipal Trash
Community Details
- No Home Owners Association
- Birchwood Subdivision
Listing and Financial Details
- Assessor Parcel Number 3800-12-85-6898
Map
Home Values in the Area
Average Home Value in this Area
Property History
| Date | Event | Price | Change | Sq Ft Price |
|---|---|---|---|---|
| 04/21/2025 04/21/25 | Sold | $284,900 | 0.0% | $186 / Sq Ft |
| 03/10/2025 03/10/25 | Pending | -- | -- | -- |
| 03/07/2025 03/07/25 | For Sale | $284,900 | +85.4% | $186 / Sq Ft |
| 11/03/2017 11/03/17 | Sold | $153,700 | -3.0% | $100 / Sq Ft |
| 09/26/2017 09/26/17 | Pending | -- | -- | -- |
| 09/15/2017 09/15/17 | For Sale | $158,500 | -- | $104 / Sq Ft |
Tax History
| Year | Tax Paid | Tax Assessment Tax Assessment Total Assessment is a certain percentage of the fair market value that is determined by local assessors to be the total taxable value of land and additions on the property. | Land | Improvement |
|---|---|---|---|---|
| 2024 | $1,224 | $144,410 | $23,280 | $121,130 |
| 2023 | $1,036 | $144,410 | $0 | $0 |
| 2022 | $1,013 | $144,410 | $23,280 | $121,130 |
| 2021 | $1,014 | $144,410 | $23,280 | $121,130 |
| 2020 | $997 | $144,410 | $23,280 | $121,130 |
| 2019 | $968 | $144,410 | $23,280 | $121,130 |
| 2018 | $968 | $144,410 | $0 | $0 |
| 2017 | $968 | $144,410 | $0 | $0 |
| 2015 | $915 | $136,541 | $0 | $0 |
| 2014 | $915 | $136,541 | $0 | $0 |
Mortgage History
| Date | Status | Loan Amount | Loan Type |
|---|---|---|---|
| Open | $204,900 | New Conventional | |
| Closed | $204,900 | New Conventional | |
| Previous Owner | $130,645 | New Conventional |
Deed History
| Date | Type | Sale Price | Title Company |
|---|---|---|---|
| Deed | $285,000 | None Listed On Document | |
| Deed | $285,000 | None Listed On Document | |
| Warranty Deed | $153,500 | None Available | |
| Warranty Deed | -- | None Available | |
| Deed | $77,000 | -- |
Similar Homes in the area
Source: Hive MLS
MLS Number: 100493007
APN: 3800-12-85-6898
- 724 Prestwick Dr
- 388 Glover Park Memorial Dr
- 1161 Centerview Dr
- 924 Old Wilson Rd
- 1125 Centerview Dr
- 1137 Centerview Dr
- 1149 Centerview Dr
- 208 Essex Rd
- 1114 Centerview Dr
- 1175 Centerview Dr
- 456 Glover Park Memorial Dr
- 1128 Centerview Dr
- 1140 Centerview Dr
- 1170 Parkside Dr
- 1070 Parkside Dr
- 1050 Parkside Dr
- 1148 Centerview Dr
- 609 E Cockrell St
- 417 Baker St
