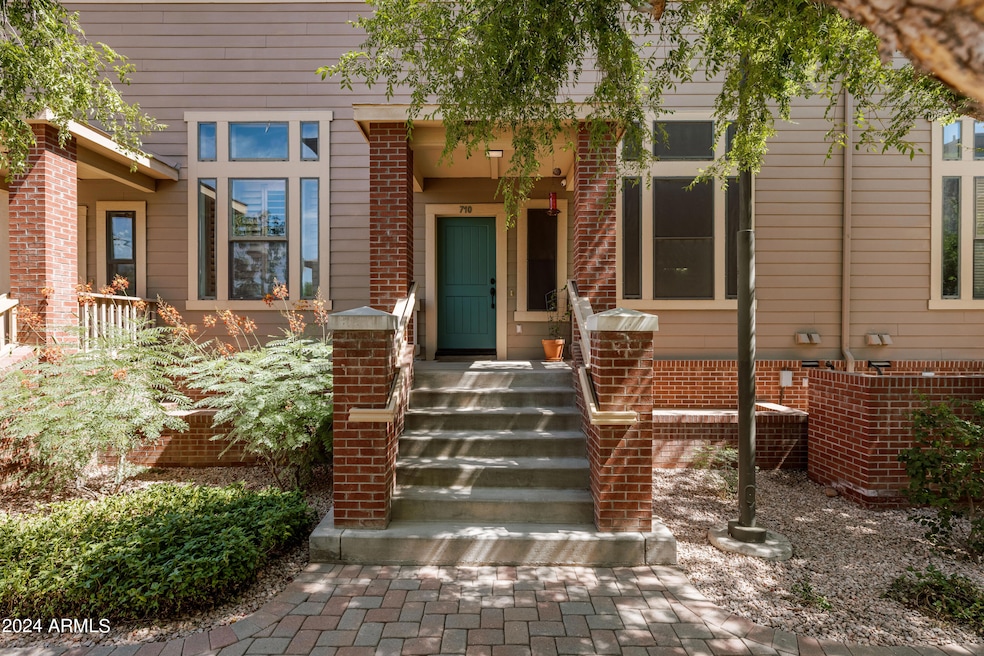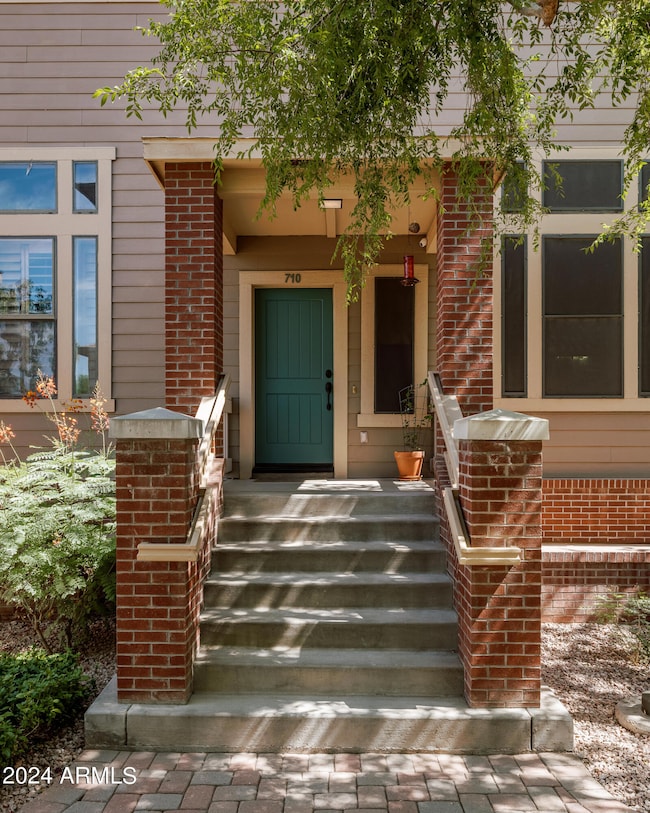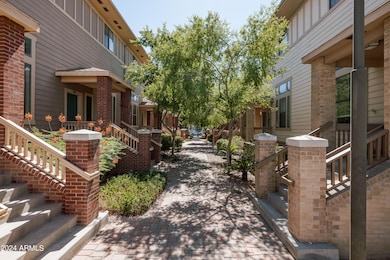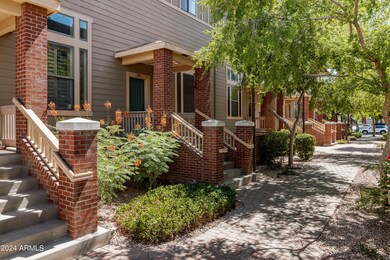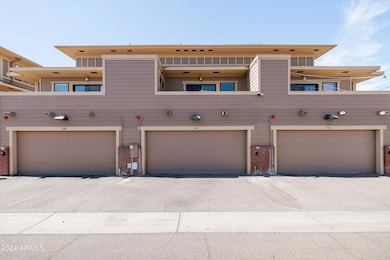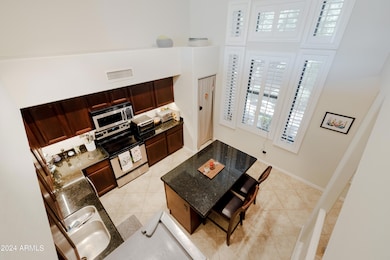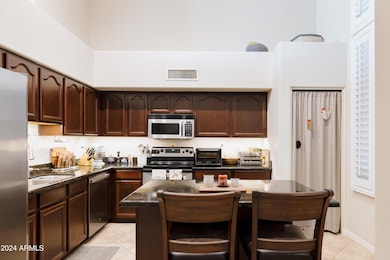
710 S Beck Ave Tempe, AZ 85281
Sunset NeighborhoodEstimated payment $2,864/month
Highlights
- Two Primary Bathrooms
- Granite Countertops
- Balcony
- Main Floor Primary Bedroom
- Community Pool
- Eat-In Kitchen
About This Home
Beautiful 2 bedroom, 2 bathroom Townhome in Abby Lane. Charming front porch entry leads into a spacious split-level floor plan with tile and carpet flooring throughout. There is one en-suite bedroom on the bottom level and another en-suite bedroom on the top level. Kitchen is very open with high ceilings, big windows, tons of cabinet space, granite countertops, an island with seating and a stacked washer/dryer. The great room is perfectly situated on its own level overlooking the kitchen with sliding glass doors that lead out to a private balcony. Large 2 car garage with direct access and a community pool to cool off during the summer months. The property is walking/biking distance to ASU, Tempe Town Lake, Whole Foods, shopping, restaurants, coffee and more!
Townhouse Details
Home Type
- Townhome
Est. Annual Taxes
- $2,196
Year Built
- Built in 2004
Lot Details
- 1,135 Sq Ft Lot
- Two or More Common Walls
HOA Fees
- $225 Monthly HOA Fees
Parking
- 2 Car Garage
Home Design
- Brick Exterior Construction
- Wood Frame Construction
- Composition Roof
Interior Spaces
- 1,206 Sq Ft Home
- 3-Story Property
- Double Pane Windows
Kitchen
- Eat-In Kitchen
- Built-In Microwave
- Kitchen Island
- Granite Countertops
Flooring
- Carpet
- Tile
Bedrooms and Bathrooms
- 2 Bedrooms
- Primary Bedroom on Main
- Two Primary Bathrooms
- Primary Bathroom is a Full Bathroom
- 2 Bathrooms
Outdoor Features
- Balcony
Schools
- Scales Technology Academy Elementary School
- Geneva Epps Mosley Middle School
- Tempe High School
Utilities
- Cooling Available
- Heating Available
- High Speed Internet
- Cable TV Available
Listing and Financial Details
- Tax Lot 2
- Assessor Parcel Number 124-37-127
Community Details
Overview
- Association fees include roof repair, ground maintenance, front yard maint, roof replacement, maintenance exterior
- Legacy Comm Partner Association, Phone Number (480) 347-1900
- Abby Lane Subdivision
Recreation
- Community Pool
Map
Home Values in the Area
Average Home Value in this Area
Tax History
| Year | Tax Paid | Tax Assessment Tax Assessment Total Assessment is a certain percentage of the fair market value that is determined by local assessors to be the total taxable value of land and additions on the property. | Land | Improvement |
|---|---|---|---|---|
| 2025 | $1,898 | $19,601 | -- | -- |
| 2024 | $2,196 | $18,668 | -- | -- |
| 2023 | $2,196 | $31,520 | $6,300 | $25,220 |
| 2022 | $2,097 | $24,900 | $4,980 | $19,920 |
| 2021 | $2,453 | $23,960 | $4,790 | $19,170 |
| 2020 | $2,379 | $22,400 | $4,480 | $17,920 |
| 2019 | $2,334 | $20,380 | $4,070 | $16,310 |
| 2018 | $2,276 | $20,800 | $4,160 | $16,640 |
| 2017 | $2,208 | $20,200 | $4,040 | $16,160 |
| 2016 | $2,193 | $18,120 | $3,620 | $14,500 |
| 2015 | $2,106 | $17,170 | $3,430 | $13,740 |
Property History
| Date | Event | Price | Change | Sq Ft Price |
|---|---|---|---|---|
| 02/16/2025 02/16/25 | For Sale | $440,000 | +20.5% | $365 / Sq Ft |
| 09/22/2021 09/22/21 | Sold | $365,000 | -1.3% | $291 / Sq Ft |
| 08/20/2021 08/20/21 | Pending | -- | -- | -- |
| 08/12/2021 08/12/21 | Price Changed | $369,900 | -5.1% | $295 / Sq Ft |
| 07/29/2021 07/29/21 | For Sale | $389,900 | +90.2% | $310 / Sq Ft |
| 02/25/2016 02/25/16 | Sold | $205,000 | 0.0% | $170 / Sq Ft |
| 01/26/2016 01/26/16 | Pending | -- | -- | -- |
| 01/15/2016 01/15/16 | For Sale | $204,900 | +15.9% | $170 / Sq Ft |
| 04/25/2012 04/25/12 | Sold | $176,800 | -1.1% | $147 / Sq Ft |
| 03/13/2012 03/13/12 | Pending | -- | -- | -- |
| 02/08/2012 02/08/12 | Price Changed | $178,800 | -5.1% | $148 / Sq Ft |
| 11/23/2011 11/23/11 | Price Changed | $188,500 | -5.0% | $156 / Sq Ft |
| 10/10/2011 10/10/11 | For Sale | $198,500 | -- | $165 / Sq Ft |
Deed History
| Date | Type | Sale Price | Title Company |
|---|---|---|---|
| Warranty Deed | $365,000 | Old Republic Title Agency | |
| Warranty Deed | $205,000 | Lawyers Title Of Arizona Inc | |
| Interfamily Deed Transfer | -- | None Available | |
| Warranty Deed | $176,800 | Old Republic Title Agency | |
| Cash Sale Deed | $233,424 | Grand Canyon Title Agency In |
Mortgage History
| Date | Status | Loan Amount | Loan Type |
|---|---|---|---|
| Previous Owner | $164,000 | New Conventional | |
| Previous Owner | $141,440 | New Conventional |
Similar Homes in Tempe, AZ
Source: Arizona Regional Multiple Listing Service (ARMLS)
MLS Number: 6821730
APN: 124-37-127
- 710 S Beck Ave
- 702 S Beck Ave
- 754 S Beck Ave
- 1061 W 5th St Unit 3
- 331 S Beck Ave
- 1310 W 5th St
- 601 S Priest Dr
- 1320 W 5th St
- 1111 W University Dr Unit 2012
- 405 S Priest Dr
- 1408 W 7th St
- 616 S Hardy Dr Unit 233
- 616 S Hardy Dr Unit 106
- 1081 W 1st St Unit 7
- 1432 W 7th St
- 1065 W 1st St Unit 101
- 1065 W 1st St Unit 214
- 1065 W 1st St Unit 114
- 1065 W 1st St Unit 109
- 1217 W Elna Rae St
