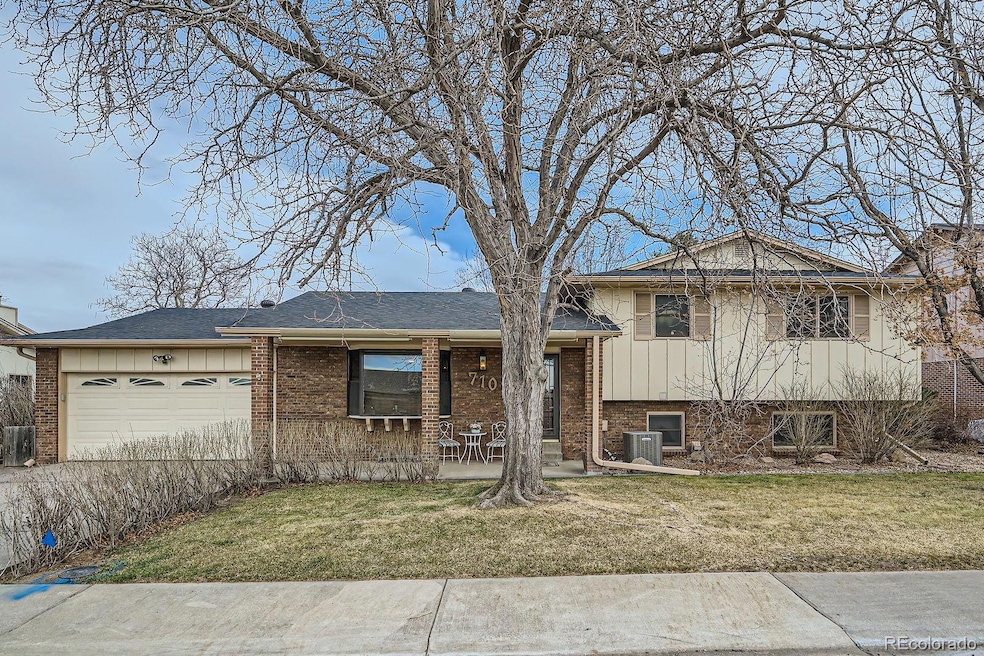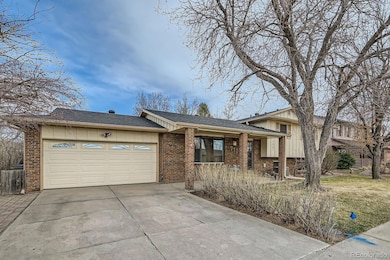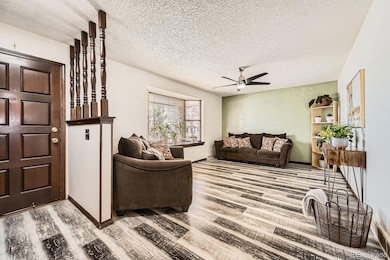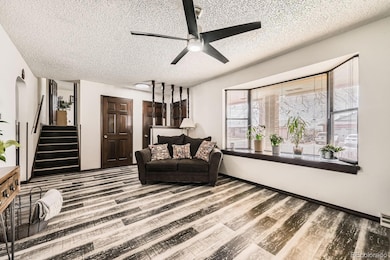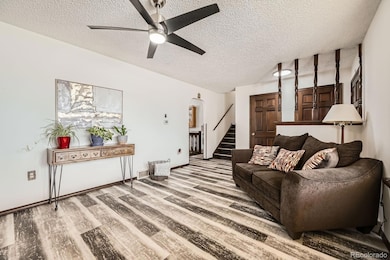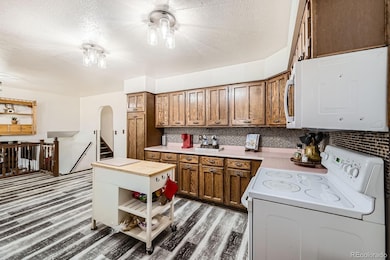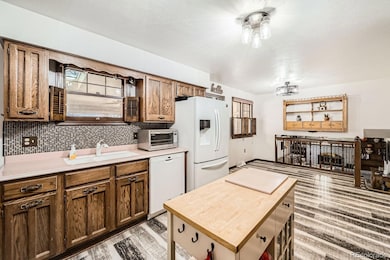
710 S Grand Ave Fort Lupton, CO 80621
Estimated payment $3,121/month
Highlights
- No HOA
- Forced Air Heating and Cooling System
- Laundry Facilities
- 2 Car Attached Garage
About This Home
Welcome home to this beautiful 4-bedroom, 3-bathroom gem in the heart of Fort Lupton, Colorado! Nestled in a friendly neighborhood, this home offers the perfect balance of comfort and convenience.
Step inside to find a bright, inviting layout, perfect for entertaining or relaxing. The unfinished basement is a blank canvas, ready for your personal touch—whether it’s a home gym, extra living space, or a game room!
Outside, you’ll love the private, expansive backyard, ideal for summer BBQs, gardening, or simply enjoying a cup of coffee.
Located just 15 minutes from Frederick, you can access even more shopping and dining options easily. Plus, with Fort Collins only 45 minutes away, weekend getaways and day trips have never been easier. All information is deemed reliable, but buyers and buyer's agents are responsible for verifying all information.
Don’t miss out on this fantastic opportunity—schedule your showing today!
Home Details
Home Type
- Single Family
Est. Annual Taxes
- $2,687
Year Built
- Built in 1976
Parking
- 2 Car Attached Garage
Home Design
- 2,562 Sq Ft Home
- Tri-Level Property
- Frame Construction
- Composition Roof
Bedrooms and Bathrooms
- 4 Bedrooms
Schools
- Butler Elementary School
- Fort Lupton Middle School
- Fort Lupton High School
Additional Features
- 8,000 Sq Ft Lot
- Forced Air Heating and Cooling System
- Unfinished Basement
Listing and Financial Details
- Exclusions: All personal property
- Assessor Parcel Number R6200386
Community Details
Overview
- No Home Owners Association
- Lone Pine Estates Subdivision
Amenities
- Laundry Facilities
Map
Home Values in the Area
Average Home Value in this Area
Tax History
| Year | Tax Paid | Tax Assessment Tax Assessment Total Assessment is a certain percentage of the fair market value that is determined by local assessors to be the total taxable value of land and additions on the property. | Land | Improvement |
|---|---|---|---|---|
| 2024 | $2,377 | $31,460 | $6,030 | $25,430 |
| 2023 | $2,377 | $31,770 | $6,090 | $25,680 |
| 2022 | $2,246 | $24,840 | $5,210 | $19,630 |
| 2021 | $2,573 | $25,550 | $5,360 | $20,190 |
| 2020 | $1,992 | $22,260 | $3,220 | $19,040 |
| 2019 | $1,985 | $22,260 | $3,220 | $19,040 |
| 2018 | $996 | $18,300 | $2,520 | $15,780 |
| 2017 | $1,723 | $18,300 | $2,520 | $15,780 |
| 2016 | $1,433 | $16,030 | $2,390 | $13,640 |
| 2015 | $1,309 | $16,030 | $2,390 | $13,640 |
| 2014 | $1,024 | $11,730 | $2,230 | $9,500 |
Property History
| Date | Event | Price | Change | Sq Ft Price |
|---|---|---|---|---|
| 04/08/2025 04/08/25 | Price Changed | $519,999 | 0.0% | $203 / Sq Ft |
| 03/21/2025 03/21/25 | For Sale | $520,000 | +44.4% | $203 / Sq Ft |
| 01/28/2019 01/28/19 | Off Market | $360,000 | -- | -- |
| 08/24/2018 08/24/18 | Sold | $360,000 | +0.1% | $144 / Sq Ft |
| 07/21/2018 07/21/18 | Pending | -- | -- | -- |
| 06/26/2018 06/26/18 | For Sale | $359,750 | -- | $144 / Sq Ft |
Deed History
| Date | Type | Sale Price | Title Company |
|---|---|---|---|
| Warranty Deed | $360,000 | Land Title Guarantee Co | |
| Deed | -- | -- | |
| Deed | $91,700 | -- |
Mortgage History
| Date | Status | Loan Amount | Loan Type |
|---|---|---|---|
| Open | $324,000 | New Conventional | |
| Previous Owner | $25,000 | Credit Line Revolving |
Similar Homes in the area
Source: REcolorado®
MLS Number: 8880465
APN: R6200386
- 702 S Fulton Ave
- 232 Elizabeth Ct
- 254 Donna St
- 500 S Denver Ave Unit 3E
- 140 Lane Ct
- 125 S Fulton Ave
- 0 Grand Ave Unit REC7560409
- 503 S Rollie Ave Unit 12D
- 331 Josef Cir
- 327 Josef Cir
- 252 1st St
- 323 Josef Cir
- 375 Josef Cir
- 375 Josef Cir
- 375 Josef Cir
- 375 Josef Cir
- 375 Josef Cir
- 374 Wren Cir
- 245 2nd St
- 307 Josef Cir
