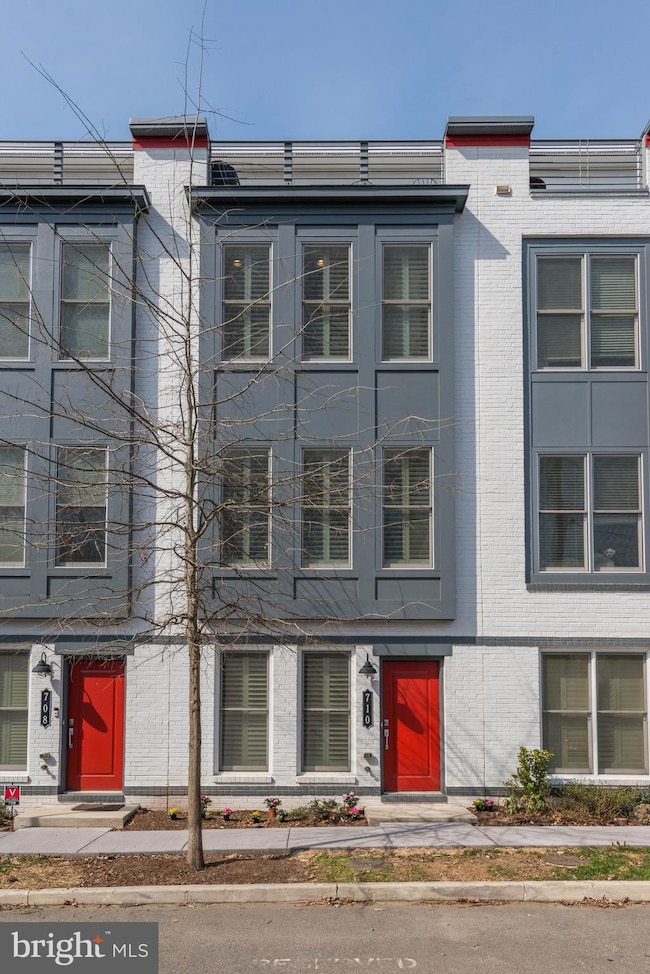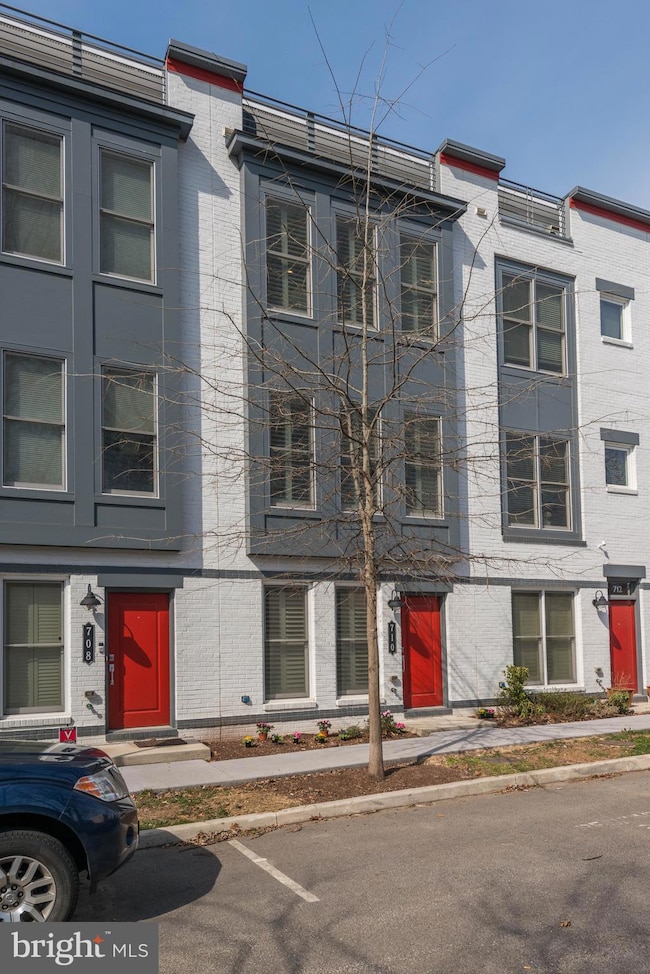
710 Snowden Hallowell Way Alexandria, VA 22314
Old Town NeighborhoodEstimated payment $7,700/month
Highlights
- Eat-In Gourmet Kitchen
- Contemporary Architecture
- Main Floor Bedroom
- Open Floorplan
- Engineered Wood Flooring
- 3-minute walk to North Alfred Street Playground
About This Home
Discover modern elegance at 710 Snowden Hallowell a Charming light filled LEED Certified 4 Level Townhouse nestled in the highly coveted area of Old Town Alexandria, this elegant 4-level townhouse offers a perfect blend of modern amenities and historic charm. Stunning, meticulously maintained 4-bedroom, 3.5-bath in the heart of Alexandria, VA! This bright and spacious home offers an abundance of natural and recessed light, creating a warm and inviting atmosphere throughout. The open floor plan is perfect for both everyday living and entertaining, with a gourmet kitchen featuring modern stainless steel appliances, granite countertops, and ample cabinet space.* The expansive living and dining areas flow seamlessly, providing a perfect setting for gatherings.* Pristine new flooring on all levels.* Upstairs, the luxurious and spacious primary suite boasts a walk-in closet and a beautiful en-suite bath, . Two additional upstairs 3rd and 4th level bedrooms offer generous space and comfort, ensuring privacy and relaxation. The lower level includes a cozy family room, the fourth bedroom, exercise room or an office; ideal for relaxing and entertaining. Enjoy stunning sunsets from your private roof terrace on the top level of this townhome. Epitome of classic details with modern finishes and stylish design. Situated in an incredibly convenient location, this home is just moments away from the Braddock Metro Station, major commuter routes making commuting a breeze. Enjoy all the charm and amenities that Old Town Alexandria has to offer in this exceptional property!
Townhouse Details
Home Type
- Townhome
Est. Annual Taxes
- $11,594
Year Built
- Built in 2010
Lot Details
- 736 Sq Ft Lot
- Property is in excellent condition
HOA Fees
- $103 Monthly HOA Fees
Parking
- 1 Car Attached Garage
- Rear-Facing Garage
- Garage Door Opener
- On-Street Parking
- 1 Assigned Parking Space
Home Design
- Contemporary Architecture
- Transitional Architecture
- Slab Foundation
- Masonry
Interior Spaces
- 1,856 Sq Ft Home
- Property has 4 Levels
- Open Floorplan
- Sound System
- Built-In Features
- Ceiling height of 9 feet or more
- Ceiling Fan
- Recessed Lighting
- Double Pane Windows
- Window Treatments
- Casement Windows
- Window Screens
- Sliding Doors
- Entrance Foyer
- Family Room
- Living Room
- Dining Room
Kitchen
- Eat-In Gourmet Kitchen
- Breakfast Area or Nook
- Gas Oven or Range
- Range Hood
- Built-In Microwave
- Ice Maker
- Dishwasher
- Upgraded Countertops
- Disposal
Flooring
- Engineered Wood
- Ceramic Tile
Bedrooms and Bathrooms
- Main Floor Bedroom
- En-Suite Primary Bedroom
- En-Suite Bathroom
- Soaking Tub
- Bathtub with Shower
- Walk-in Shower
Laundry
- Laundry Room
- Front Loading Dryer
- Front Loading Washer
Home Security
Eco-Friendly Details
- Energy-Efficient Appliances
- Energy-Efficient Construction
- Energy-Efficient HVAC
- Energy-Efficient Lighting
Outdoor Features
- Balcony
Utilities
- Forced Air Heating and Cooling System
- 110 Volts
- Natural Gas Water Heater
- Cable TV Available
Listing and Financial Details
- Tax Lot 37
- Assessor Parcel Number 60020090
Community Details
Overview
- Association fees include common area maintenance, trash, management, reserve funds, snow removal
- Building Winterized
- Old Town Commons HOA
- Old Town Commons Subdivision
- Property Manager
Pet Policy
- Pets Allowed
Security
- Fire and Smoke Detector
- Fire Sprinkler System
Map
Home Values in the Area
Average Home Value in this Area
Tax History
| Year | Tax Paid | Tax Assessment Tax Assessment Total Assessment is a certain percentage of the fair market value that is determined by local assessors to be the total taxable value of land and additions on the property. | Land | Improvement |
|---|---|---|---|---|
| 2024 | $11,728 | $1,021,579 | $528,200 | $493,379 |
| 2023 | $11,340 | $1,021,579 | $528,200 | $493,379 |
| 2022 | $10,812 | $974,079 | $480,700 | $493,379 |
| 2021 | $10,244 | $922,924 | $457,900 | $465,024 |
| 2020 | $9,709 | $856,403 | $427,500 | $428,903 |
| 2019 | $9,624 | $851,653 | $422,750 | $428,903 |
| 2018 | $9,593 | $848,903 | $420,000 | $428,903 |
| 2017 | $9,442 | $835,565 | $403,200 | $432,365 |
| 2016 | $9,172 | $854,765 | $422,400 | $432,365 |
| 2015 | $8,682 | $832,365 | $400,000 | $432,365 |
| 2014 | $8,596 | $824,140 | $365,000 | $459,140 |
Property History
| Date | Event | Price | Change | Sq Ft Price |
|---|---|---|---|---|
| 04/24/2025 04/24/25 | Rented | $5,500 | 0.0% | -- |
| 04/18/2025 04/18/25 | For Rent | $5,500 | 0.0% | -- |
| 04/16/2025 04/16/25 | Price Changed | $1,188,000 | -0.8% | $640 / Sq Ft |
| 04/06/2025 04/06/25 | Price Changed | $1,198,000 | -0.1% | $645 / Sq Ft |
| 04/01/2025 04/01/25 | For Sale | $1,199,000 | 0.0% | $646 / Sq Ft |
| 04/06/2023 04/06/23 | Rented | $4,800 | +2.1% | -- |
| 03/26/2023 03/26/23 | For Rent | $4,700 | +17.5% | -- |
| 09/18/2017 09/18/17 | Rented | $4,000 | 0.0% | -- |
| 09/18/2017 09/18/17 | Under Contract | -- | -- | -- |
| 09/01/2017 09/01/17 | For Rent | $4,000 | 0.0% | -- |
| 04/01/2016 04/01/16 | Rented | $4,000 | 0.0% | -- |
| 03/28/2016 03/28/16 | Under Contract | -- | -- | -- |
| 03/09/2016 03/09/16 | For Rent | $4,000 | -- | -- |
Deed History
| Date | Type | Sale Price | Title Company |
|---|---|---|---|
| Interfamily Deed Transfer | -- | None Available | |
| Special Warranty Deed | $735,325 | -- |
Mortgage History
| Date | Status | Loan Amount | Loan Type |
|---|---|---|---|
| Open | $720,000 | No Value Available | |
| Closed | $720,000 | Stand Alone Refi Refinance Of Original Loan | |
| Closed | $615,000 | New Conventional | |
| Closed | $661,750 | New Conventional |
Similar Homes in Alexandria, VA
Source: Bright MLS
MLS Number: VAAX2042690
APN: 054.04-07-59
- 805 N Columbus St Unit 207
- 805 N Columbus St Unit 101
- 805 N Columbus St Unit 102
- 805 N Columbus St Unit 312
- 603 N Alfred St
- 622 N Patrick St
- 802 Pendleton St
- 815 N Patrick St Unit 103
- 701 N Henry St Unit 418
- 701 N Henry St Unit 104
- 701 N Henry St Unit 513
- 701 N Henry St Unit 516
- 701 N Henry St Unit 505
- 701 N Henry St Unit 507
- 701 N Henry St Unit 319
- 701 N Henry St Unit 112
- 701 N Henry St Unit 514
- 701 N Henry St Unit 500
- 701 N Henry St Unit 214
- 1015 Pendleton St






