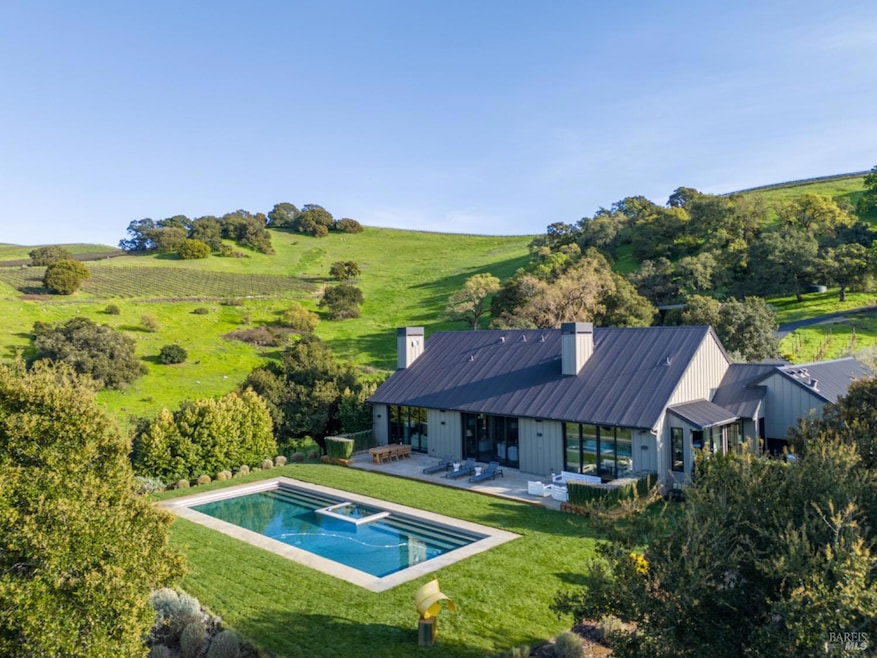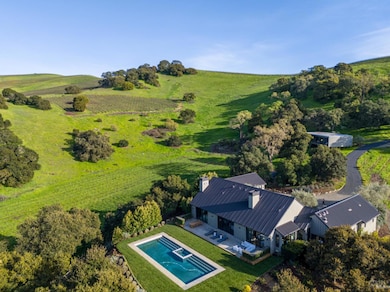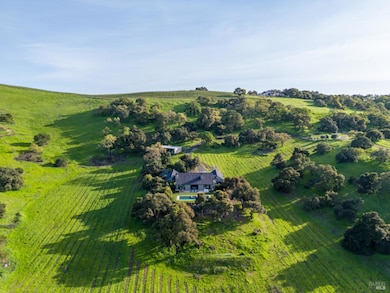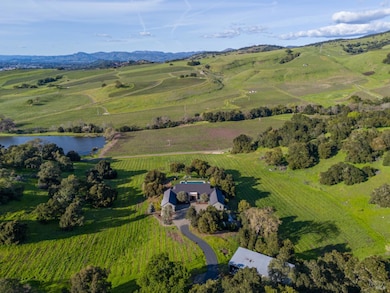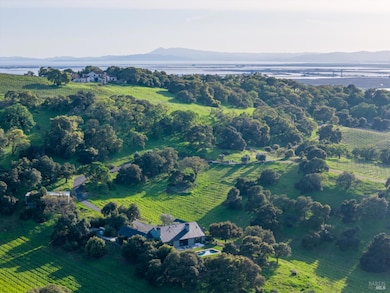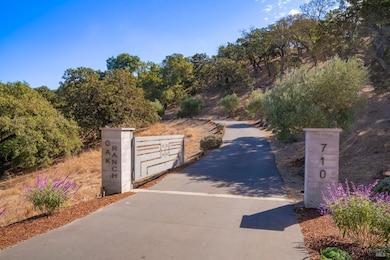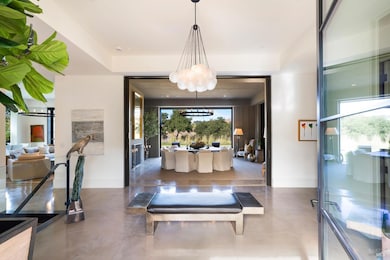
Estimated payment $64,169/month
Highlights
- Very Popular Property
- Newly Remodeled
- 12.28 Acre Lot
- Pool and Spa
- Built-In Freezer
- Vineyard View
About This Home
Serenely situated in the rolling hills of Napa, Oak Ranch sits on 12 acres laden with beautiful native oaks and has views from every vantage point over the positively breathtaking land and your own vineyard. The Hurley Hafen designed, custom single-level home, is a perfect antidote for those seeking privacy and calm. A seamless blend of indoor-outdoor spaces and natural light throughout both residences. The Chef's kitchen with great natural light, top of the line appliances and custom Imported Italian cabinetry abuts the secondary full kitchen, wine cellar, BBQ deck and a family room with a large banquette overlooking the pool. The primary suite has a Prada inspired closet and a private sun deck with outdoor shower and office off the spa like bathroom. The large media room, sun room, game room and 2 additional ensuite bedrooms complete this home. As you cross over the footbridge into the ADU- guest house you'll feel like your are in a tree house overlooking the Oak trees and valley below. Two spacious Ensuite guest rooms, nicely appointed guest kitchen and great room all flow to the cantilevered deck. The 2 car garage has a lift and storage space. Visiting the property will bring this serene, magical home filled with warmth and calm to life.
Home Details
Home Type
- Single Family
Year Built
- Built in 2017 | Newly Remodeled
Lot Details
- 12.28 Acre Lot
- Landscaped
- Sprinkler System
Parking
- 3 Car Attached Garage
- Enclosed Parking
- Auto Driveway Gate
Property Views
- Vineyard
- Mountain
- Hills
- Valley
Home Design
- Concrete Foundation
- Slab Foundation
- Metal Roof
- Wood Siding
Interior Spaces
- 7,162 Sq Ft Home
- 2-Story Property
- 3 Fireplaces
- Gas Fireplace
- Formal Entry
- Family Room Off Kitchen
- Living Room
- Formal Dining Room
- Wood Flooring
Kitchen
- Butlers Pantry
- Double Oven
- Built-In Gas Range
- Range Hood
- Microwave
- Built-In Freezer
- Built-In Refrigerator
- Ice Maker
- Dishwasher
- Kitchen Island
- Marble Countertops
- Steel Countertops
Bedrooms and Bathrooms
- 5 Bedrooms
- Retreat
- Primary Bedroom on Main
- Walk-In Closet
- Bathroom on Main Level
- Bathtub
- Window or Skylight in Bathroom
Laundry
- Laundry in unit
- Dryer
- Washer
- 220 Volts In Laundry
Home Security
- Security Gate
- Carbon Monoxide Detectors
- Fire Suppression System
Pool
- Pool and Spa
- Pool Cover
Outdoor Features
- Outdoor Kitchen
- Covered Courtyard
- Built-In Barbecue
Utilities
- Central Heating and Cooling System
- Power Generator
- Propane
- Well
- Engineered Septic
- Cable TV Available
Listing and Financial Details
- Assessor Parcel Number 057-020-071-000
Map
Home Values in the Area
Average Home Value in this Area
Property History
| Date | Event | Price | Change | Sq Ft Price |
|---|---|---|---|---|
| 04/02/2025 04/02/25 | Price Changed | $9,750,000 | -4.2% | $1,361 / Sq Ft |
| 02/27/2025 02/27/25 | For Sale | $10,177,000 | +6.0% | $1,421 / Sq Ft |
| 03/09/2018 03/09/18 | Sold | $9,600,000 | 0.0% | $1,600 / Sq Ft |
| 02/23/2018 02/23/18 | Pending | -- | -- | -- |
| 11/17/2017 11/17/17 | For Sale | $9,600,000 | -- | $1,600 / Sq Ft |
About the Listing Agent

Erin Lail is a 5th generation Napa Valley Vintner and local who brings extensive resources, connections, and knowledge about the land, people, and lifestyle of Napa Valley. With 20 years in the real estate industry, a background in the wine business, and full-service estate management, she offers her clients an unparalleled insider approach to real estate transactions. She has joined Coldwell Banker as an exciting new chapter of her career while continuing to run Honeydew (Estate Management)
Erin's Other Listings
Source: Bay Area Real Estate Information Services (BAREIS)
MLS Number: 325016603
- 1920 N Kelly Rd
- 1916 N Kelly Rd
- 3800 Jameson Canyon Rd
- 102 Compass Dr
- 107 Compass Dr Unit 1703
- 319 Flagship Dr
- 117 Compass Dr Unit 1801
- 103 Compass Dr Unit 1702
- 105 Compass Dr Unit 141701
- 1401 Stanly Ln Unit 1C
- 1000 Stanly Ln
- 1100 Stanly Ln
- 1421 Stanly Ln Unit 10A
- 4000 Jameson Canyon Rd
- 2108 Imola Ave Unit A
- 2188 Patton Ave
- 2180 Patton Ave
- 2044 Wildwood Ct
- 110 Vintners Ct
- 206 Auberge Path Unit 11
