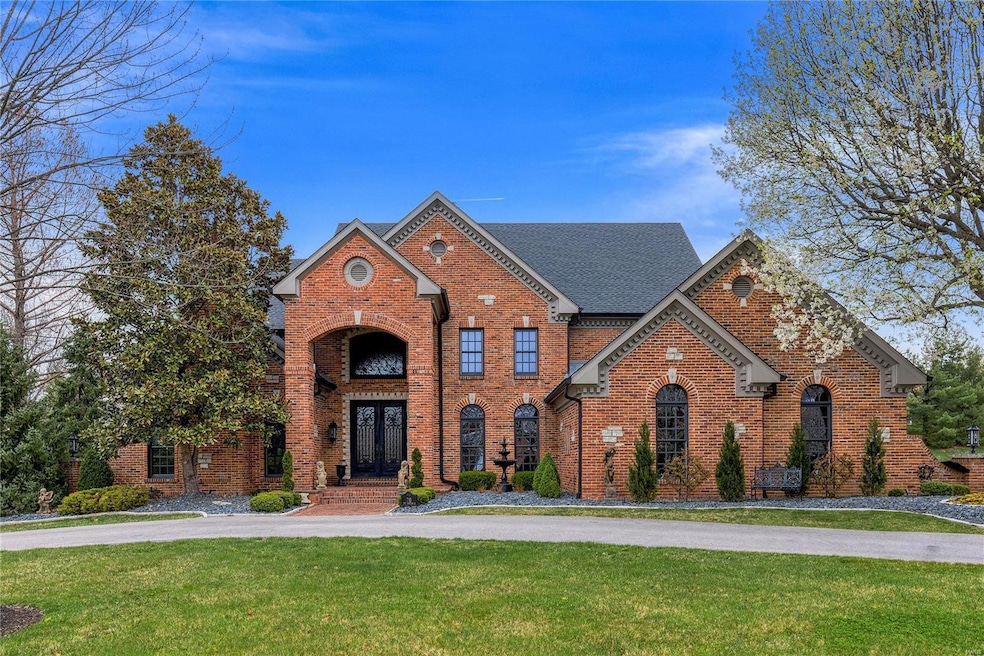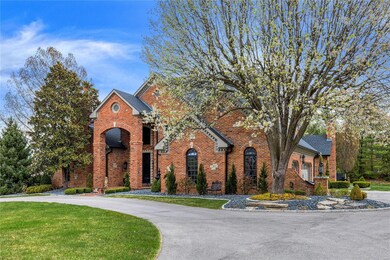
710 the Hamptons Ln Chesterfield, MO 63017
Highlights
- Private Pool
- 1.01 Acre Lot
- Traditional Architecture
- Mason Ridge Elementary School Rated A
- Vaulted Ceiling
- Wood Flooring
About This Home
As of June 2024Spectacular 1.5-sty estate home from award winning builder, DeShetler Homes! Prominently situated on a gated lane, this custom-built home with its circular drive & impeccable landscaping makes a stunning entrance. Grand 2-sty foyer with curved staircase leads to library-paneled study, elegant dining room & 2-sty great room with stone fireplace & wall of windows. Exceptionally large kitchen with 42” custom cabinetry, granite countertops, Wolf appliances, & center island adjoins light-filled breakfast room & vaulted hearth room highlighted by floor-to-ceiling stone fireplace flanked by built in bookcases. Main floor primary bedroom suite features outstanding walk¬-in closet & lavish bath with shower spa & soaking tub. Front & rear staircases access 4 additional bedrooms, 2 with ensuite baths & 2 with Jack n’ Jill bath. Incredible Lower Level includes recreation room with fireplace, game room, wet bar & half bath. Premium 1-ac lot with resort style pool surrounded by landscaped gardens.
Last Agent to Sell the Property
Coldwell Banker Realty - Gundaker License #2003003461

Home Details
Home Type
- Single Family
Est. Annual Taxes
- $15,682
Year Built
- Built in 1989
Lot Details
- 1.01 Acre Lot
- Lot Dimensions are 221x300
- Level Lot
Parking
- 3 Car Attached Garage
- Garage Door Opener
- Circular Driveway
Home Design
- Traditional Architecture
- Brick Veneer
Interior Spaces
- 6,710 Sq Ft Home
- 1.5-Story Property
- Historic or Period Millwork
- Vaulted Ceiling
- 4 Fireplaces
- Wood Burning Fireplace
- Gas Fireplace
- Some Wood Windows
- Palladian Windows
- Pocket Doors
- Six Panel Doors
- Wood Flooring
Kitchen
- Range Hood
- Microwave
- Dishwasher
- Disposal
Bedrooms and Bathrooms
- 5 Bedrooms
Partially Finished Basement
- Basement Fills Entire Space Under The House
- Fireplace in Basement
- Finished Basement Bathroom
Pool
- Private Pool
Schools
- Mason Ridge Elem. Elementary School
- West Middle School
- Parkway West High School
Utilities
- Forced Air Zoned Heating and Cooling System
- Humidifier
Listing and Financial Details
- Assessor Parcel Number 19Q-32-1080
Community Details
Overview
- Built by Deshetler Homes
Recreation
- Recreational Area
Map
Home Values in the Area
Average Home Value in this Area
Property History
| Date | Event | Price | Change | Sq Ft Price |
|---|---|---|---|---|
| 06/26/2024 06/26/24 | Sold | -- | -- | -- |
| 03/29/2024 03/29/24 | Pending | -- | -- | -- |
| 03/22/2024 03/22/24 | For Sale | $1,989,000 | -- | $296 / Sq Ft |
Tax History
| Year | Tax Paid | Tax Assessment Tax Assessment Total Assessment is a certain percentage of the fair market value that is determined by local assessors to be the total taxable value of land and additions on the property. | Land | Improvement |
|---|---|---|---|---|
| 2023 | $16,570 | $284,840 | $76,110 | $208,730 |
| 2022 | $15,851 | $261,630 | $85,630 | $176,000 |
| 2021 | $15,719 | $261,630 | $85,630 | $176,000 |
| 2020 | $14,923 | $237,500 | $85,580 | $151,920 |
| 2019 | $14,713 | $237,500 | $85,580 | $151,920 |
| 2018 | $13,866 | $206,910 | $76,080 | $130,830 |
| 2017 | $13,678 | $206,910 | $76,080 | $130,830 |
| 2016 | $15,586 | $224,130 | $66,580 | $157,550 |
| 2015 | $16,428 | $224,130 | $66,580 | $157,550 |
| 2014 | $13,355 | $197,920 | $81,680 | $116,240 |
Mortgage History
| Date | Status | Loan Amount | Loan Type |
|---|---|---|---|
| Open | $739,000 | New Conventional | |
| Previous Owner | $950,000 | New Conventional | |
| Previous Owner | $993,000 | Adjustable Rate Mortgage/ARM | |
| Previous Owner | $207,907 | Unknown | |
| Previous Owner | $95,000 | Unknown | |
| Previous Owner | $1,500,000 | Purchase Money Mortgage | |
| Previous Owner | $787,500 | No Value Available | |
| Closed | $52,500 | No Value Available |
Deed History
| Date | Type | Sale Price | Title Company |
|---|---|---|---|
| Warranty Deed | -- | None Listed On Document | |
| Warranty Deed | $1,150,000 | -- | |
| Warranty Deed | -- | -- | |
| Warranty Deed | $1,050,000 | -- |
Similar Homes in Chesterfield, MO
Source: MARIS MLS
MLS Number: MAR24018203
APN: 19Q-32-1080
- 13332 Fairfield Square Dr
- 607 Greenwich Green Ln
- 1057 Wellington Terrace
- 1067 Masonridge Rd
- 13650 Clayton Rd
- 14000 Margaux Ln
- 1136 Weidman Rd
- 349 Conway Hill Rd
- 1127 S Mason Rd
- 13516 Weston Park Dr
- 14260 Cedar Springs Dr
- 13028 Conway Estates Dr
- 153 Bon Chateau Dr
- 14014 Baywood Villages Dr
- 221 Pebble Acres Dr
- 14031 Baywood Villages Dr
- 1304 Haute Loire Dr
- 14123 Woods Mill Cove Dr
- 14316 E Conway Meadows Ct Unit 101
- 30 Bellerive Country Club Grounds Dr

