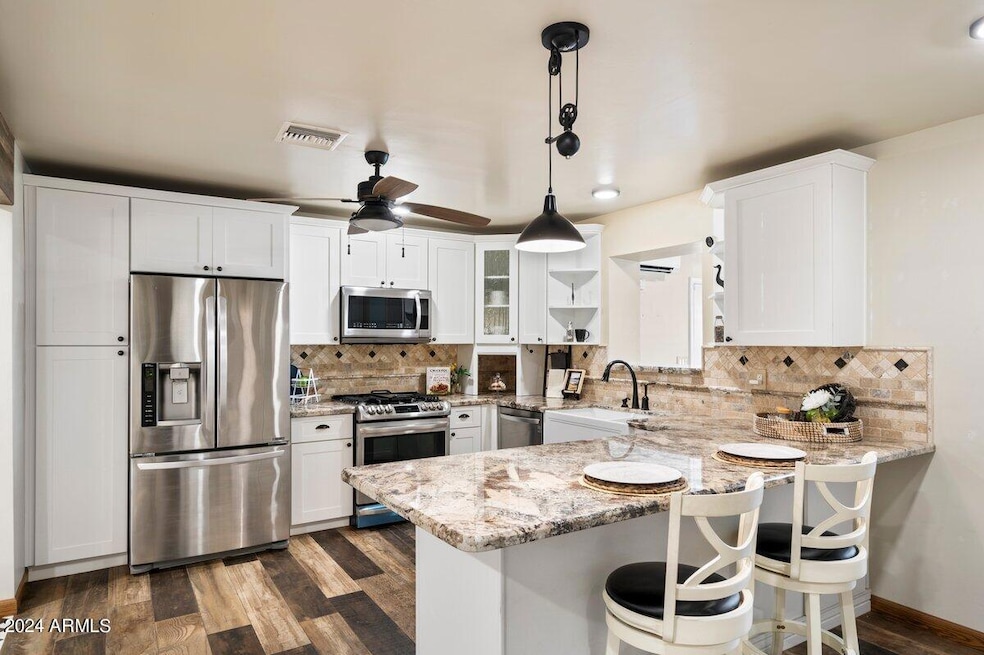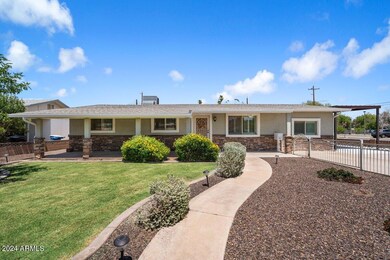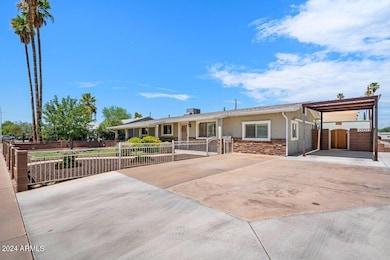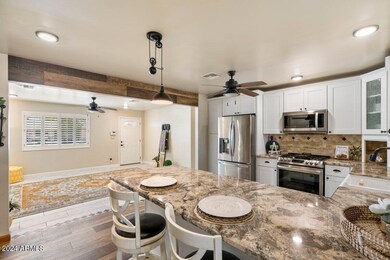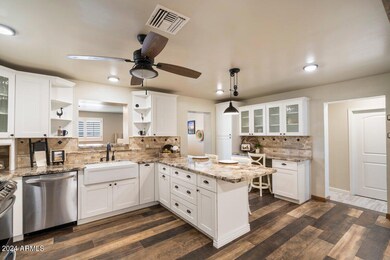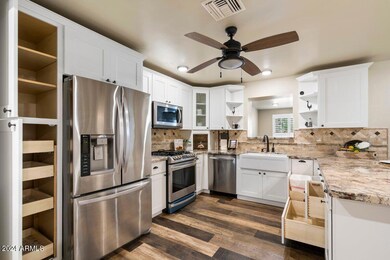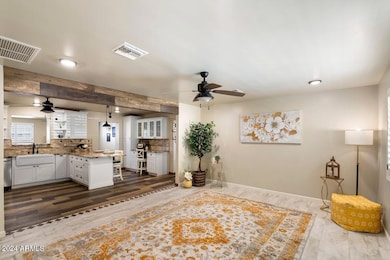
710 W 18th St Tempe, AZ 85281
Marilyn Ann NeighborhoodEstimated payment $3,253/month
Highlights
- RV Hookup
- Clubhouse
- Corner Lot
- 0.18 Acre Lot
- Property is near public transit
- 5-minute walk to Clark Park
About This Home
This charming 3-bedroom, 2-bath home is nestled with a gated courtyard, you'll immediately appreciate the serene grass area and shaded patio. The inviting family room seamlessly connects to the entertainer's kitchen, which features a farmhouse sink, stainless steel appliances, and more than ample storage. The warm-toned granite countertops offer generous space, including a breakfast bar and a versatile bar/desk area. The primary bedroom boasting a stylish en suite bath, complete with a spacious walk-in shower and walk-in closet. You'll love the additional storage options, including a hall room for pantry items or a spare refrigerator, a large laundry area with a folding counter and drawer storage, and a dedicated cabinet filled pet/craft/sport equipment space. The rear bonus room provides flexibility...it could serve as a living, dining, or media room and opens directly to the backyard. Enjoy outdoor living on the expansive rear patio featuring a gazebo, synthetic grass, and a firepit. Plus, the property includes an expansive covered RV parking area, large sturdy sheds, and a garage workshop for all your storage or creative needs. This home truly offers both comfort and functionality! Plus, Clark Park is right next door and is a fantastic place with a wide range of amenities! Here's a quick overview of what you can enjoy there:
Community Center: Great for classes, events, and community gatherings.
Pool & Splashpad: Perfect for cooling off and having fun in the water.
Basketball Courts: Ideal for pickup games or practice.
Baseball Diamond: A spot for baseball games and activities.
Dog Park: A dedicated space for your furry friends to play.
Grills: For BBQs and outdoor cooking.
Horseshoes Pit: A fun game for social gatherings.
Ramadas: Shaded areas for picnics and parties.
Volleyball Court: A place for beach-style volleyball games.
Community Garden: A spot to grow plants and vegetables.
Playground: A great area for kids to play and explore.
It seems like Clark Park has something for everyone, whether you're looking to stay active, relax, or enjoy time with family and friends.
Bus and light rail access is nearby - perfect for high school and college student/faculty commuting!
Listing Agent
Re/Max Fine Properties Brokerage Email: MonicaCordova@remax.net License #SA535867000

Home Details
Home Type
- Single Family
Est. Annual Taxes
- $2,198
Year Built
- Built in 1962
Lot Details
- 7,627 Sq Ft Lot
- Wrought Iron Fence
- Block Wall Fence
- Artificial Turf
- Corner Lot
- Front Yard Sprinklers
- Sprinklers on Timer
- Private Yard
- Grass Covered Lot
Home Design
- Brick Exterior Construction
- Wood Frame Construction
- Cellulose Insulation
- Composition Roof
- Block Exterior
- Stucco
Interior Spaces
- 1,792 Sq Ft Home
- 1-Story Property
- Double Pane Windows
- Security System Owned
Kitchen
- Breakfast Bar
- Gas Cooktop
- Built-In Microwave
- Granite Countertops
Flooring
- Carpet
- Tile
Bedrooms and Bathrooms
- 3 Bedrooms
- Remodeled Bathroom
- 2 Bathrooms
Parking
- 2 Open Parking Spaces
- 4 Carport Spaces
- Side or Rear Entrance to Parking
- RV Hookup
Accessible Home Design
- Grab Bar In Bathroom
- Raised Toilet
Outdoor Features
- Outdoor Storage
Location
- Property is near public transit
- Property is near a bus stop
Schools
- Holdeman Elementary School
- Geneva Epps Mosley Middle School
- Tempe High School
Utilities
- Mini Split Air Conditioners
- Heating unit installed on the ceiling
- Mini Split Heat Pump
- High Speed Internet
- Cable TV Available
Listing and Financial Details
- Tax Lot 36
- Assessor Parcel Number 124-63-049
Community Details
Overview
- No Home Owners Association
- Association fees include no fees
- Parkway Manor Subdivision
Amenities
- Clubhouse
- Recreation Room
Recreation
- Community Playground
- Heated Community Pool
Map
Home Values in the Area
Average Home Value in this Area
Tax History
| Year | Tax Paid | Tax Assessment Tax Assessment Total Assessment is a certain percentage of the fair market value that is determined by local assessors to be the total taxable value of land and additions on the property. | Land | Improvement |
|---|---|---|---|---|
| 2025 | $2,225 | $22,980 | -- | -- |
| 2024 | $2,198 | $21,886 | -- | -- |
| 2023 | $2,198 | $42,810 | $8,560 | $34,250 |
| 2022 | $2,099 | $29,870 | $5,970 | $23,900 |
| 2021 | $2,141 | $27,800 | $5,560 | $22,240 |
| 2020 | $2,070 | $25,360 | $5,070 | $20,290 |
| 2019 | $1,526 | $19,860 | $3,970 | $15,890 |
| 2018 | $1,485 | $17,330 | $3,460 | $13,870 |
| 2017 | $1,438 | $16,080 | $3,210 | $12,870 |
| 2016 | $1,431 | $15,200 | $3,040 | $12,160 |
| 2015 | $1,384 | $13,710 | $2,740 | $10,970 |
Property History
| Date | Event | Price | Change | Sq Ft Price |
|---|---|---|---|---|
| 02/07/2025 02/07/25 | Price Changed | $550,000 | -1.8% | $307 / Sq Ft |
| 01/10/2025 01/10/25 | Price Changed | $560,000 | -3.4% | $313 / Sq Ft |
| 11/21/2024 11/21/24 | Price Changed | $580,000 | -3.3% | $324 / Sq Ft |
| 10/28/2024 10/28/24 | Price Changed | $600,000 | -2.4% | $335 / Sq Ft |
| 10/11/2024 10/11/24 | Price Changed | $615,000 | -3.1% | $343 / Sq Ft |
| 09/06/2024 09/06/24 | Price Changed | $634,500 | -2.3% | $354 / Sq Ft |
| 08/14/2024 08/14/24 | For Sale | $649,500 | -- | $362 / Sq Ft |
Deed History
| Date | Type | Sale Price | Title Company |
|---|---|---|---|
| Interfamily Deed Transfer | -- | None Available | |
| Interfamily Deed Transfer | -- | None Available |
Similar Homes in Tempe, AZ
Source: Arizona Regional Multiple Listing Service (ARMLS)
MLS Number: 6743870
APN: 124-63-049
- 710 W 18th St
- 1718 S Marilyn Ann Dr
- 1715 S Hardy Dr
- 1712 S Hardy Dr
- 638 W 16th St
- 533 W 18th St
- 1001 W 17th St
- 901 W 16th St
- 601 W 15th St
- 901 W Parkway Blvd
- 517 W 17th St
- 1328 S Mckemy St
- 832 W 14th St
- 1721 S Shafer Dr
- 811 W 13th St
- 705 W 13th St
- 825 W 12th St
- 800 W 12th St
- 122 W Cottage Ln
- 1324 W 15th St
