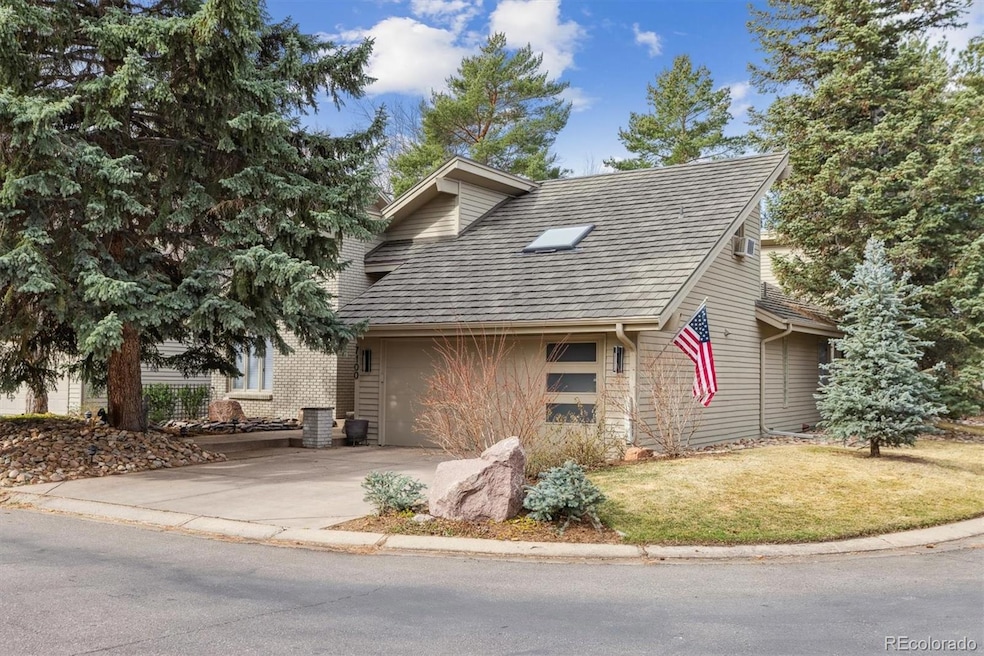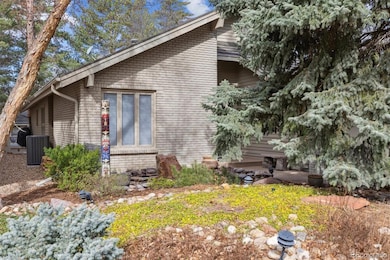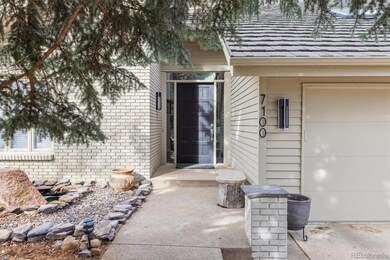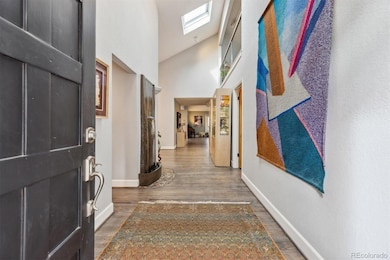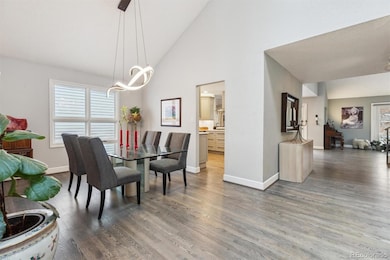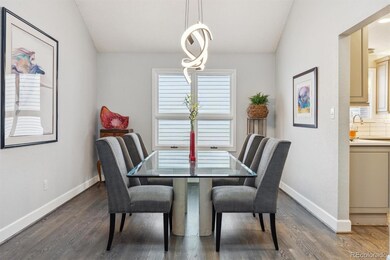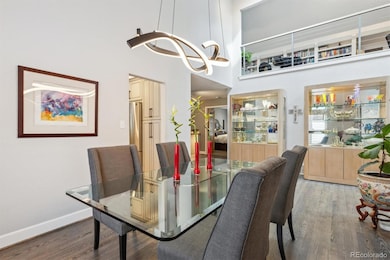
7100 Cedarwood Cir Boulder, CO 80301
Gunbarrel NeighborhoodEstimated payment $8,956/month
Highlights
- Primary Bedroom Suite
- Open Floorplan
- Contemporary Architecture
- Heatherwood Elementary School Rated A-
- Deck
- Vaulted Ceiling
About This Home
Nestled on a serene corner lot, this exquisite residence is thoughtfully designed for both luxury and comfort! Upon entering, you're greeted by a stunning foyer adorned with a cascading waterfall, setting the tone for the home's elegance. The gourmet kitchen is a chef's dream, equipped with SS appliances, quartz countertops and an expansive eating bar! Adjacent to the kitchen, the formal dining room and a cozy eating nook provide versatile spaces for both intimate meals and grand gatherings! The expansive living room features vaulted ceilings and a captivating wood-burning fireplace, creating a warm and inviting atmosphere. Natural light pours in through the wall of patio doors and windows! Custom French doors open to the main floor spacious primary suite complete with a bay window and spa like en-suite bathroom offering a five-piece setup with radiant in-floor heating, granite vanities, custom walk-in shower and a generous walk-in closet. The main floor also offers a large airy guest room conveniently located across from a custom three-quarter bathroom with cut natural stone countertops! Upstairs, a versatile loft/study area is enhanced by custom built-in bookshelves and desk providing an ideal setting for work or relaxation! This space seamlessly transitions into the third bedroom, which is complemented by a three-quarter bathroom. The 1149 SF garden-level basement is a fitness enthusiast's dream, currently serving as a fully equipped home gym! Additional conveniences include a laundry room and multiple storage closets! Designed for outdoor living, the property features a massive wrap-around deck perfect for entertaining or unwinding while enjoying the surrounding landscape! This home is topped with a durable metal roof, ensuring longevity and minimal maintenance!!
Listing Agent
MB Nixt Properties Brokerage Email: ginger@nixtproperties.com,303-807-8818 License #1323579
Home Details
Home Type
- Single Family
Est. Annual Taxes
- $5,159
Year Built
- Built in 1978
Lot Details
- 5,942 Sq Ft Lot
- East Facing Home
- Landscaped
- Corner Lot
- Level Lot
- Front and Back Yard Sprinklers
- Property is zoned MF
HOA Fees
- $182 Monthly HOA Fees
Parking
- 2 Car Attached Garage
Home Design
- Contemporary Architecture
- Brick Exterior Construction
- Slab Foundation
- Frame Construction
- Metal Roof
- Wood Siding
- Concrete Perimeter Foundation
Interior Spaces
- 2-Story Property
- Open Floorplan
- Furnished or left unfurnished upon request
- Built-In Features
- Vaulted Ceiling
- Ceiling Fan
- Skylights
- Wood Burning Fireplace
- Double Pane Windows
- Window Treatments
- Bay Window
- Entrance Foyer
- Living Room with Fireplace
- Dining Room
- Loft
- Home Gym
Kitchen
- Eat-In Kitchen
- Self-Cleaning Oven
- Cooktop with Range Hood
- Microwave
- Dishwasher
- Granite Countertops
- Quartz Countertops
- Utility Sink
- Disposal
Flooring
- Wood
- Carpet
- Radiant Floor
- Tile
Bedrooms and Bathrooms
- Primary Bedroom Suite
- Walk-In Closet
Laundry
- Laundry Room
- Dryer
- Washer
Unfinished Basement
- Interior Basement Entry
- Sump Pump
- Bedroom in Basement
- Natural lighting in basement
Home Security
- Carbon Monoxide Detectors
- Fire and Smoke Detector
Outdoor Features
- Deck
- Patio
- Outdoor Water Feature
- Exterior Lighting
- Wrap Around Porch
Schools
- Heatherwood Elementary School
- Platt Middle School
- Fairview High School
Utilities
- Forced Air Heating and Cooling System
- Mini Split Air Conditioners
- Heating System Uses Natural Gas
- 220 Volts
- 110 Volts
- Natural Gas Connected
- Gas Water Heater
- Phone Available
- Cable TV Available
Additional Features
- Smoke Free Home
- Ground Level
Community Details
- Association fees include reserves, ground maintenance
- Fountain Greens HOA, Phone Number (303) 532-4148
- Fountain Greens Subdivision
Listing and Financial Details
- Exclusions: Sellers' personal items.
- Assessor Parcel Number R0071539
Map
Home Values in the Area
Average Home Value in this Area
Tax History
| Year | Tax Paid | Tax Assessment Tax Assessment Total Assessment is a certain percentage of the fair market value that is determined by local assessors to be the total taxable value of land and additions on the property. | Land | Improvement |
|---|---|---|---|---|
| 2024 | $5,074 | $62,424 | $23,336 | $39,088 |
| 2023 | $5,074 | $62,424 | $27,021 | $39,088 |
| 2022 | $4,056 | $48,435 | $20,037 | $28,398 |
| 2021 | $3,867 | $49,828 | $20,613 | $29,215 |
| 2020 | $3,478 | $45,088 | $17,947 | $27,141 |
| 2019 | $3,425 | $45,088 | $17,947 | $27,141 |
| 2018 | $3,310 | $43,459 | $14,976 | $28,483 |
| 2017 | $3,212 | $48,795 | $16,557 | $32,238 |
| 2016 | $2,822 | $38,852 | $13,850 | $25,002 |
| 2015 | $2,680 | $34,515 | $18,388 | $16,127 |
| 2014 | $2,394 | $34,515 | $18,388 | $16,127 |
Property History
| Date | Event | Price | Change | Sq Ft Price |
|---|---|---|---|---|
| 04/12/2025 04/12/25 | For Sale | $1,495,000 | -- | $612 / Sq Ft |
Deed History
| Date | Type | Sale Price | Title Company |
|---|---|---|---|
| Warranty Deed | $283,000 | -- | |
| Deed | $115,900 | -- | |
| Deed | -- | -- |
Mortgage History
| Date | Status | Loan Amount | Loan Type |
|---|---|---|---|
| Open | $500,000 | New Conventional | |
| Closed | $375,000 | Credit Line Revolving | |
| Closed | $195,000 | Credit Line Revolving | |
| Closed | $165,000 | Unknown | |
| Closed | $60,000 | Credit Line Revolving | |
| Closed | $221,000 | Unknown | |
| Closed | $181,000 | Credit Line Revolving | |
| Closed | $60,200 | Credit Line Revolving | |
| Closed | $30,000 | Stand Alone Second | |
| Closed | $226,400 | No Value Available |
Similar Homes in Boulder, CO
Source: REcolorado®
MLS Number: 8134217
APN: 1463122-08-035
- 7243 Siena Way Unit E
- 7264 Siena Way Unit C
- 7329 Windsor Dr
- 7240 Clubhouse Rd
- 4996 Clubhouse Cir
- 7088 Indian Peaks Trail
- 7451 Spy Glass Ct Unit M7451
- 5128 Buckingham Rd
- 7087 Indian Peaks Trail
- 5146 Buckingham Rd Unit I2
- 4862 Silver Sage Ct
- 7419 Singing Hills Ct Unit P7419
- 7474 Singing Hills Dr Unit G
- 7452 Singing Hills Dr Unit H7452
- 5067 Cottonwood Dr
- 7323 Old Post Rd
- 7481 Singing Hills Dr
- 5174 Buckingham Rd Unit L1
- 6914 Frying Pan Rd
- 5292 Lichen Place
