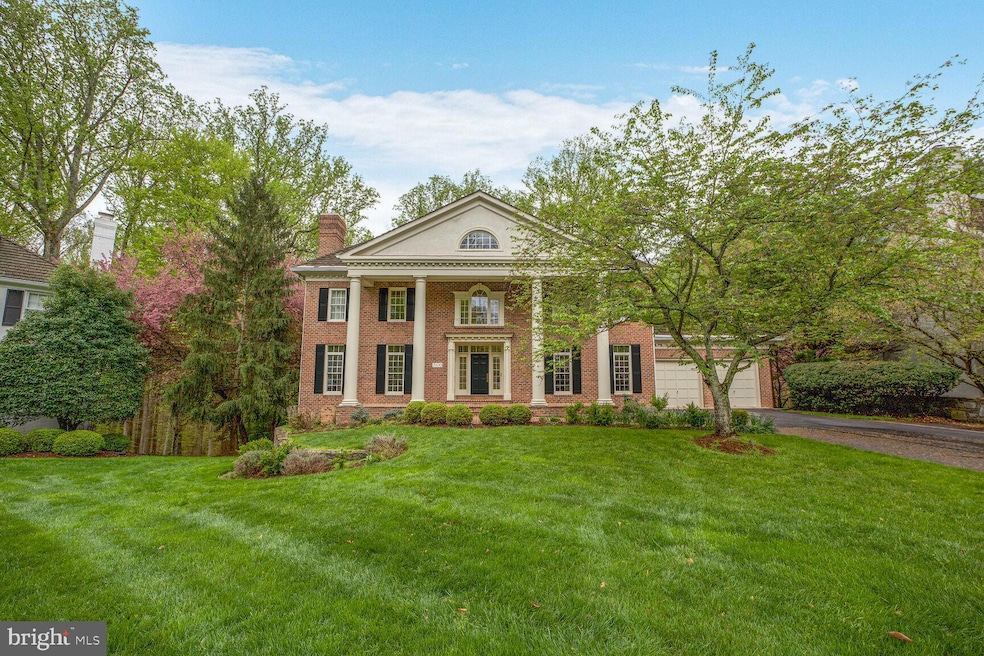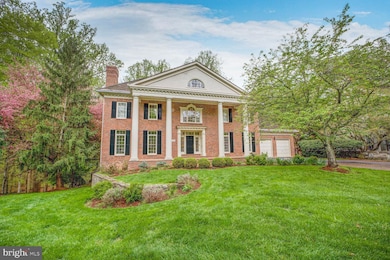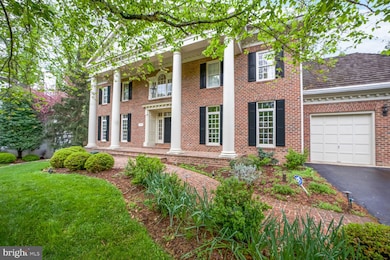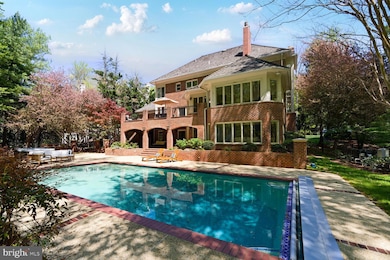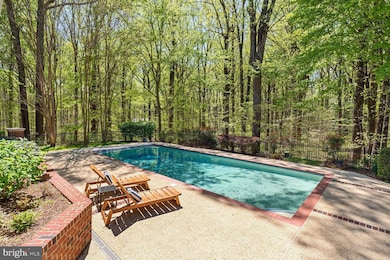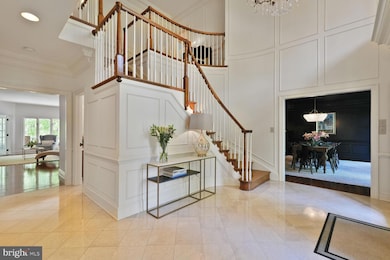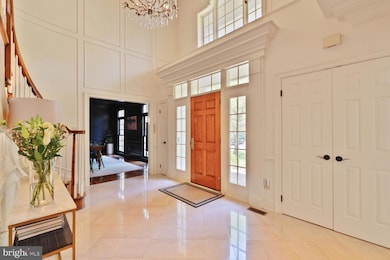
7100 Deer Crossing Ct Bethesda, MD 20817
Carderock NeighborhoodEstimated payment $17,141/month
Highlights
- Heated In Ground Pool
- Sauna
- View of Trees or Woods
- Carderock Springs Elementary School Rated A
- Eat-In Gourmet Kitchen
- Dual Staircase
About This Home
A true private oasis in sought after Avenel with easy access to Downtown Washington, Bethesda, and Virginia! Perfectly situated on a quiet cul-de-sac overlooking a spectacular wooded setting, this beautiful home features 7,100SF of light-filled living space across three levels with 6 Bedrooms and 5.5 Baths. A grand front porch welcomes you into a two-story foyer flanked by formal living and dining rooms—ideal for large scale entertaining. The spacious family room with custom built-ins and a wet bar opens to a chef’s kitchen with quartzite counters, double ovens, walk-in pantry, and breakfast area. Conveniently located off the kitchen is a large deck with serene views of the private backyard, pool, hot tub, gazebo, & built-in grill. Enjoy working from home in the enclosed office with built-ins or sun room with wall of windows (optional office #2).The second level includes the elegant primary suite with a walk-in closet, spa-like bath with heated floors, steam shower, and jetted tub. Three additional bedrooms, two renovated baths, and laundry room #1 complete the level. The walkout lower level overlooks the stunning pool and offers a guest suite with bath, gym/optional bedroom #6, large play room, recreation room with bar, sauna, a second full bath, and second laundry/craft room.This special location is set among some of the finest area golf and country clubs, including TPC Potomac, as well as many prestigious private schools. Also of note, this home is within bounds of Walt Whitman High, Pyle Middle, and Carderock Elementary Schools. Enjoy Avenel’s abundant amenities including walking trails, security, landscaping, playground, Avenel tennis, pool, clubhouse, and TPC golf (optional membership). So close to everything including the Potomac Village, Washington D.C. border ( 8 miles), Tyson’s Corner ( 8 miles), Georgetown ( 11.5 miles), and all area airports. This is the perfect choice for those who desire a mature, established neighborhood with all of the conveniences of the city right at hand.
Home Details
Home Type
- Single Family
Est. Annual Taxes
- $22,275
Year Built
- Built in 1991
Lot Details
- 0.65 Acre Lot
- Cul-De-Sac
- Landscaped
- No Through Street
- Premium Lot
- Backs to Trees or Woods
- Front Yard
- Property is zoned RE2C
HOA Fees
- $522 Monthly HOA Fees
Parking
- 2 Car Attached Garage
- Front Facing Garage
- Garage Door Opener
- Driveway
Property Views
- Woods
- Garden
Home Design
- Traditional Architecture
- Brick Exterior Construction
Interior Spaces
- Property has 3 Levels
- Wet Bar
- Dual Staircase
- Built-In Features
- Bar
- Chair Railings
- Crown Molding
- Recessed Lighting
- 3 Fireplaces
- Entrance Foyer
- Family Room Off Kitchen
- Living Room
- Formal Dining Room
- Library
- Sun or Florida Room
- Sauna
- Home Gym
- Wood Flooring
Kitchen
- Eat-In Gourmet Kitchen
- Breakfast Room
- Built-In Self-Cleaning Double Oven
- Stove
- Cooktop with Range Hood
- Built-In Microwave
- Dishwasher
- Kitchen Island
- Upgraded Countertops
- Disposal
Bedrooms and Bathrooms
- En-Suite Primary Bedroom
Laundry
- Laundry Room
- Laundry on lower level
- Dryer
- Washer
Finished Basement
- Connecting Stairway
- Exterior Basement Entry
- Basement with some natural light
Pool
- Heated In Ground Pool
- Spa
- Poolside Lot
Outdoor Features
- Deck
- Patio
- Porch
Schools
- Carderock Springs Elementary School
- Thomas W. Pyle Middle School
- Walt Whitman High School
Utilities
- Forced Air Zoned Heating and Cooling System
- Natural Gas Water Heater
Listing and Financial Details
- Tax Lot 25
- Assessor Parcel Number 161002587445
Community Details
Overview
- Association fees include lawn maintenance, pool(s), reserve funds, snow removal, trash, management, common area maintenance, lawn care front, lawn care rear
- Avenel Community Association
- Avenel Subdivision
- Property Manager
Recreation
- Tennis Courts
- Community Playground
- Community Pool
- Jogging Path
Additional Features
- Common Area
- Security Service
Map
Home Values in the Area
Average Home Value in this Area
Tax History
| Year | Tax Paid | Tax Assessment Tax Assessment Total Assessment is a certain percentage of the fair market value that is determined by local assessors to be the total taxable value of land and additions on the property. | Land | Improvement |
|---|---|---|---|---|
| 2024 | $22,275 | $1,872,333 | $0 | $0 |
| 2023 | $20,332 | $1,766,467 | $0 | $0 |
| 2022 | $18,279 | $1,660,600 | $835,100 | $825,500 |
| 2021 | $36,416 | $1,654,733 | $0 | $0 |
| 2020 | $18,044 | $1,648,867 | $0 | $0 |
| 2019 | $17,951 | $1,643,000 | $835,100 | $807,900 |
| 2018 | $18,013 | $1,630,567 | $0 | $0 |
| 2017 | $18,267 | $1,618,133 | $0 | $0 |
| 2016 | -- | $1,605,700 | $0 | $0 |
| 2015 | $16,884 | $1,605,700 | $0 | $0 |
| 2014 | $16,884 | $1,605,700 | $0 | $0 |
Property History
| Date | Event | Price | Change | Sq Ft Price |
|---|---|---|---|---|
| 04/23/2025 04/23/25 | For Sale | $2,650,000 | +32.5% | $373 / Sq Ft |
| 07/29/2021 07/29/21 | Sold | $2,000,000 | +3.9% | $284 / Sq Ft |
| 06/29/2021 06/29/21 | Pending | -- | -- | -- |
| 06/24/2021 06/24/21 | For Sale | $1,925,000 | -- | $273 / Sq Ft |
Deed History
| Date | Type | Sale Price | Title Company |
|---|---|---|---|
| Deed | $2,000,000 | Paragon Title & Escrow Co | |
| Interfamily Deed Transfer | $703,180 | District Title | |
| Deed | $1,350,000 | -- |
Mortgage History
| Date | Status | Loan Amount | Loan Type |
|---|---|---|---|
| Open | $2,000,000 | New Conventional | |
| Previous Owner | $484,000 | Stand Alone Second | |
| Previous Owner | $500,000 | New Conventional |
Similar Homes in Bethesda, MD
Source: Bright MLS
MLS Number: MDMC2176590
APN: 10-02587445
- 7009 Natelli Woods Ln
- 9630 Beman Woods Way
- 6919 Anchorage Dr
- 9737 Beman Woods Way
- 9200 Town Gate Ln
- 7807 Fox Gate Ct
- 7201 Brookstone Ct
- 9421 Turnberry Dr
- 8109 Autumn Gate Ln
- 8609 Country Club Dr
- 8920 Saunders Ln
- 7708 Brickyard Rd
- 18 Holly Leaf Ct
- 7316 Masters Dr
- 6817 Capri Place
- 6801 Capri Place
- 7604 Hackamore Dr
- 8105 Coach St
- 10036 Chartwell Manor Ct
- 10440 Oaklyn Dr
