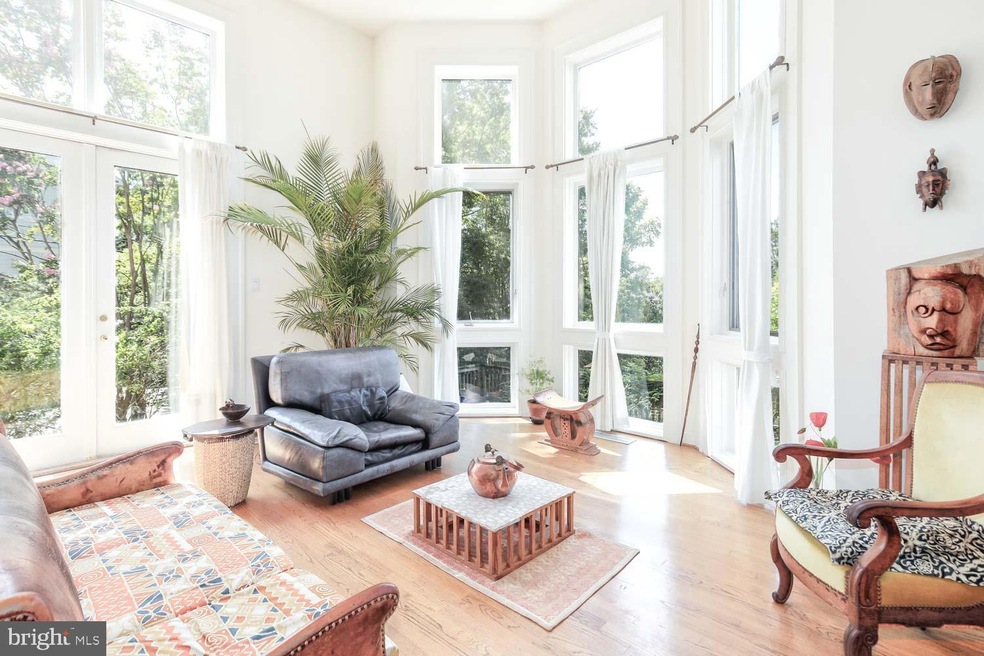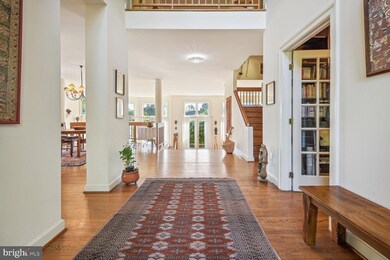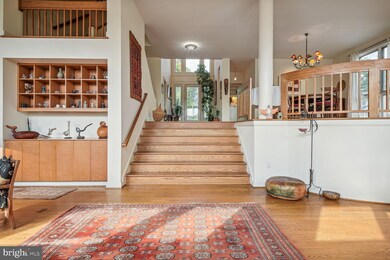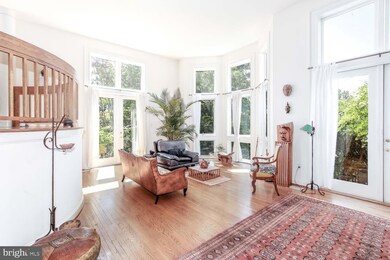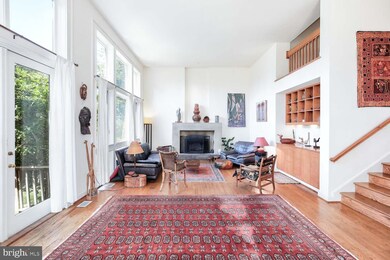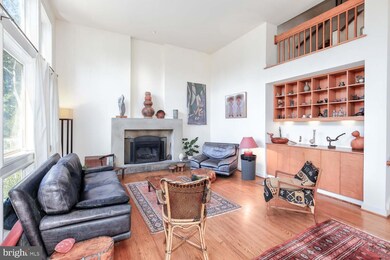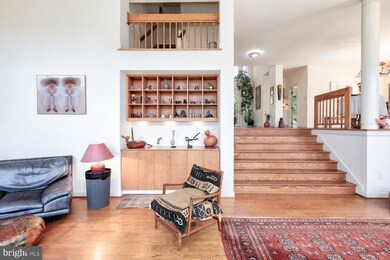
7100 Exfair Rd Bethesda, MD 20814
Edgemoor NeighborhoodHighlights
- Second Kitchen
- Contemporary Architecture
- Attic
- Bethesda Elementary School Rated A
- Cathedral Ceiling
- 1 Fireplace
About This Home
As of November 2024Location location location! Blocks to Bethesda Row on a corner lot nestled in the beloved Edgemoor / Bradley Village community! This unique, architect-built contemporary home boasts 4 bedroom suites each with their own attached baths, large closets and floor-to-ceiling windows. A sun lover’s dream as you enter the double-story foyer, you’re greeted with the light from the soaring 20ft+ ceilings of the “sunken” large room with modern concrete fireplace, built-in bookcases and a dining room perch overlooking it all! The 16x18 kitchen and library-style office complete the main level with 5th full bath perfect for guests. A second level primary suite boasts double walk-in closets, large soaking tub and separate shower. Plus, the wide and sunny hall has a laundry room with ample storage. Ascend to the 3rd level with full kitchenette, wonderful for grown kids or live-in support. A rare side-entry driveway has 2-car garage that leads to the lower level rec space perfect for gym, office or play. All this minutes to Metro, Bethesda Row shops and restaurants, Capital Crescent Trail and all the Bethesda “favorites” we love! Call Mary Noone for more information.
Home Details
Home Type
- Single Family
Est. Annual Taxes
- $19,894
Year Built
- Built in 1992
Lot Details
- 6,225 Sq Ft Lot
- Landscaped
- Corner Lot
- Property is zoned R60
Home Design
- Contemporary Architecture
- Permanent Foundation
- Asphalt Roof
- Cedar
Interior Spaces
- Property has 3 Levels
- Built-In Features
- Cathedral Ceiling
- 1 Fireplace
- Attic
Kitchen
- Second Kitchen
- Breakfast Area or Nook
Bedrooms and Bathrooms
- 4 Bedrooms
- Soaking Tub
- Walk-in Shower
Basement
- Partial Basement
- Exterior Basement Entry
Parking
- 2 Parking Spaces
- 2 Attached Carport Spaces
Schools
- Bethesda Elementary School
- Westland Middle School
- Bethesda-Chevy Chase High School
Utilities
- Central Heating and Cooling System
- Natural Gas Water Heater
Community Details
- No Home Owners Association
- Bradley Village Subdivision
Listing and Financial Details
- Tax Lot 10
- Assessor Parcel Number 160700447315
Map
Home Values in the Area
Average Home Value in this Area
Property History
| Date | Event | Price | Change | Sq Ft Price |
|---|---|---|---|---|
| 11/01/2024 11/01/24 | Sold | $2,025,000 | -10.0% | $406 / Sq Ft |
| 09/16/2024 09/16/24 | Pending | -- | -- | -- |
| 09/13/2024 09/13/24 | For Sale | $2,249,000 | -- | $451 / Sq Ft |
Tax History
| Year | Tax Paid | Tax Assessment Tax Assessment Total Assessment is a certain percentage of the fair market value that is determined by local assessors to be the total taxable value of land and additions on the property. | Land | Improvement |
|---|---|---|---|---|
| 2024 | $20,091 | $1,681,700 | $873,400 | $808,300 |
| 2023 | $19,202 | $1,665,567 | $0 | $0 |
| 2022 | $18,163 | $1,649,433 | $0 | $0 |
| 2021 | $17,880 | $1,633,300 | $831,800 | $801,500 |
| 2020 | $17,880 | $1,633,300 | $831,800 | $801,500 |
| 2019 | $17,839 | $1,633,300 | $831,800 | $801,500 |
| 2018 | $19,859 | $1,816,000 | $792,100 | $1,023,900 |
| 2017 | $18,449 | $1,659,100 | $0 | $0 |
| 2016 | -- | $1,502,200 | $0 | $0 |
| 2015 | $13,171 | $1,345,300 | $0 | $0 |
| 2014 | $13,171 | $1,314,533 | $0 | $0 |
Mortgage History
| Date | Status | Loan Amount | Loan Type |
|---|---|---|---|
| Open | $511,000 | New Conventional | |
| Closed | $511,000 | New Conventional | |
| Previous Owner | $699,000 | New Conventional | |
| Previous Owner | $822,900 | Stand Alone Second | |
| Previous Owner | $565,238 | Stand Alone Refi Refinance Of Original Loan |
Deed History
| Date | Type | Sale Price | Title Company |
|---|---|---|---|
| Deed | -- | Allied Title & Escrow | |
| Deed | -- | Allied Title & Escrow | |
| Deed | $2,025,000 | Allied Title | |
| Special Warranty Deed | -- | None Listed On Document |
Similar Homes in the area
Source: Bright MLS
MLS Number: MDMC2145656
APN: 07-00447315
- 7012 Exeter Rd
- 7106 Exeter Rd
- 7104 Clarden Rd
- 5210 Hampden Ln
- 4915 Hampden Ln Unit 206 & 207
- 5315 Goldsboro Rd
- 7431 Arlington Rd
- 4871 Chevy Chase Dr
- 4928 Bradley Blvd
- 4901 Hampden Ln Unit 101
- 4901 Hampden Ln Unit 206
- 4901 Hampden Ln Unit 305
- 4821 Montgomery Ln Unit 805
- 4821 Montgomery Ln Unit 203
- 4821 Montgomery Ln Unit 901
- 5510 Pembroke Rd
- 7500 Woodmont Ave
- 7500 Woodmont Ave
- 7500 Woodmont Ave
- 7500 Woodmont Ave
