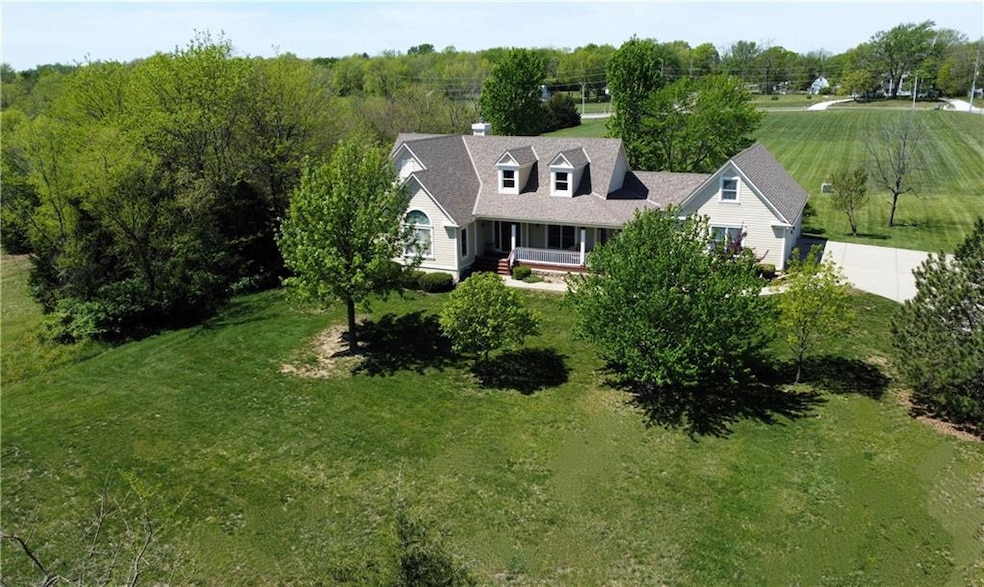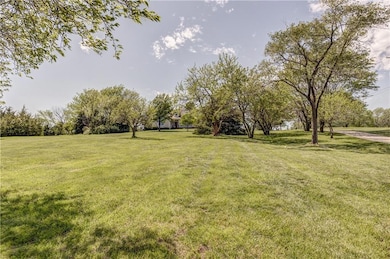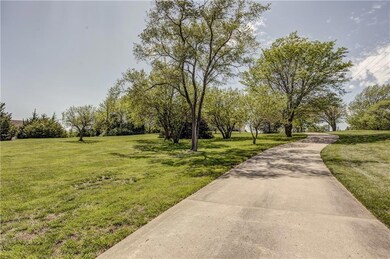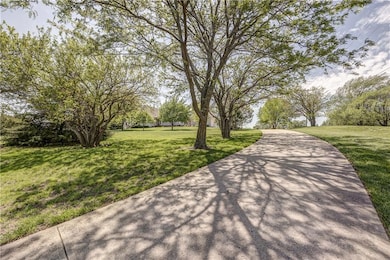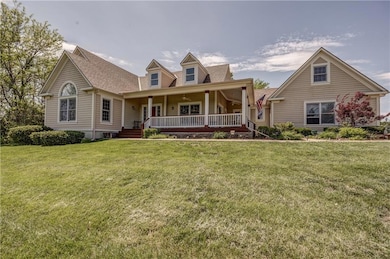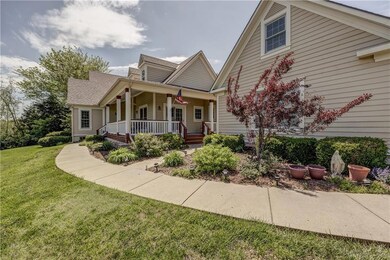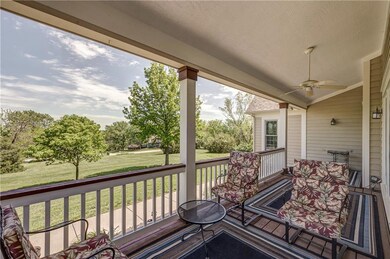
7100 Millridge St Shawnee, KS 66218
Highlights
- 198,198 Sq Ft lot
- Vaulted Ceiling
- Wood Flooring
- Horizon Elementary School Rated A
- Ranch Style House
- Sun or Florida Room
About This Home
As of June 2024Magnificent custom-built Ranch on a picturesque corner lot just over 4.5 acres. Enjoy morning coffee and the view of Shawnee Mission Park on the wrap around front porch. Step inside to discover a world of elegance, where hardwood flooring graces the entryway, leading you into a living space adorned with soaring ceilings and a captivating stone fireplace by Kozy Heat, complete with a built-in automatic 3-speed fan for added comfort. Prepare gourmet meals in style within the chef's kitchen, a culinary haven boasting granite counters, a gas stove, stainless steel appliances, an island, and a generously sized pantry. The refrigerator is included for convenience. Whether hosting intimate gatherings or grand soirées, both a formal dining room and a spacious breakfast area offer ample space for entertaining family and friends. Top of the line Weathershield wood windows throughout the home ensure both efficiency and aesthetic appeal, while the four seasons room beckons with its stunning tongue and groove ceiling. The spacious master bedroom suite is a retreat of its own, with a vaulted ceiling, a sizable walk-in closet, a beautiful walk-in shower, and dual vanities. Ideal for overnight guests, a secondary bedroom with a walk-in closet and access to a full bath ensures comfort and privacy. Main floor convenience is elevated with laundry facilities off the kitchen with the washer and dryer provided. The bonus room above the garage, with added insulation in the floor, presents a canvas for your personal touches, while the unfinished basement offers boundless potential for expansion, with plumbing stubbed bath. Fenced area with large concrete patio. An oversized three car garage with 9-foot doors provides ample space for storage, especially for outdoor lawn equipment. Meticulously crafted with numerous upgrades and meticulous attention to detail, this remarkable home effortlessly blends luxury, functionality, and style, offering an unparalleled living experience.
Last Agent to Sell the Property
RE/MAX Realty Suburban Inc Brokerage Phone: 913-238-2587 License #SP00234528
Home Details
Home Type
- Single Family
Est. Annual Taxes
- $7,927
Year Built
- 1999
Lot Details
- 4.55 Acre Lot
- Aluminum or Metal Fence
- Corner Lot
- Many Trees
Parking
- 3 Car Attached Garage
- Inside Entrance
- Side Facing Garage
- Garage Door Opener
Home Design
- Ranch Style House
- Traditional Architecture
- Frame Construction
- Composition Roof
- Wood Siding
Interior Spaces
- 2,258 Sq Ft Home
- Vaulted Ceiling
- Ceiling Fan
- Wood Burning Fireplace
- Some Wood Windows
- Entryway
- Great Room with Fireplace
- Formal Dining Room
- Sun or Florida Room
- Unfinished Basement
- Basement Fills Entire Space Under The House
Kitchen
- Breakfast Area or Nook
- Gas Range
- Dishwasher
- Stainless Steel Appliances
- Kitchen Island
- Wood Stained Kitchen Cabinets
- Disposal
Flooring
- Wood
- Carpet
- Tile
Bedrooms and Bathrooms
- 3 Bedrooms
- Walk-In Closet
Laundry
- Laundry Room
- Laundry on main level
- Washer
Schools
- Horizon Elementary School
- Mill Valley High School
Utilities
- Central Air
- Heating System Uses Natural Gas
- Septic Tank
Community Details
- No Home Owners Association
- Belden Estates Subdivision
Listing and Financial Details
- Assessor Parcel Number QP03110000-0001
- $72 special tax assessment
Map
Home Values in the Area
Average Home Value in this Area
Property History
| Date | Event | Price | Change | Sq Ft Price |
|---|---|---|---|---|
| 06/07/2024 06/07/24 | Sold | -- | -- | -- |
| 05/06/2024 05/06/24 | Pending | -- | -- | -- |
| 05/03/2024 05/03/24 | For Sale | $725,000 | -- | $321 / Sq Ft |
Tax History
| Year | Tax Paid | Tax Assessment Tax Assessment Total Assessment is a certain percentage of the fair market value that is determined by local assessors to be the total taxable value of land and additions on the property. | Land | Improvement |
|---|---|---|---|---|
| 2024 | $8,061 | $68,954 | $27,340 | $41,614 |
| 2023 | $7,927 | $67,321 | $27,340 | $39,981 |
| 2022 | $6,859 | $57,098 | $21,824 | $35,274 |
| 2021 | $6,658 | $53,406 | $19,800 | $33,606 |
| 2020 | $6,447 | $51,244 | $19,800 | $31,444 |
| 2019 | $6,447 | $50,497 | $19,800 | $30,697 |
| 2018 | $6,203 | $48,151 | $19,800 | $28,351 |
| 2017 | $5,927 | $44,885 | $17,188 | $27,697 |
| 2016 | $5,809 | $43,447 | $17,188 | $26,259 |
| 2015 | $5,668 | $41,573 | $17,188 | $24,385 |
| 2013 | -- | $37,456 | $17,188 | $20,268 |
Mortgage History
| Date | Status | Loan Amount | Loan Type |
|---|---|---|---|
| Open | $400,000 | New Conventional |
Deed History
| Date | Type | Sale Price | Title Company |
|---|---|---|---|
| Warranty Deed | -- | Chicago Title Company | |
| Deed | -- | None Available |
Similar Homes in Shawnee, KS
Source: Heartland MLS
MLS Number: 2485293
APN: QP03110000-0001
- 6825 Brownridge Dr
- 6753 Longview Rd
- 22808 W 71st Terrace
- 22809 W 71st Terrace
- 6822 Woodstock Ct
- 20815 W 68th St
- 6823 Woodstock Ct
- 22608 W 73rd St
- 7939 Noble St
- 7943 Noble St
- 7323 Silverheel St
- 22310 W 76th St
- 7346 Mccoy St
- 22312 W 76th St
- 22404 W 76th St
- 22408 W 76th St
- 22410 W 76th St
- 22405 W 76th St
- 22309 W 76th St
- 7531 Anderson St
