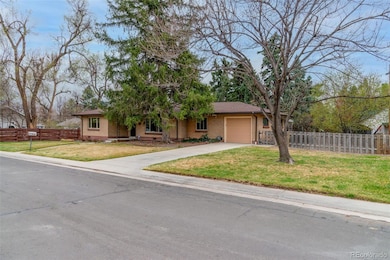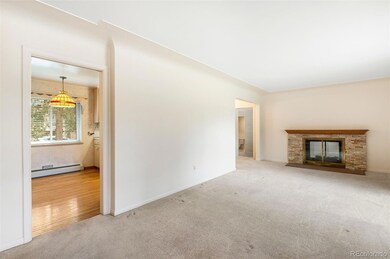
7100 W 29th Place Wheat Ridge, CO 80033
Barths NeighborhoodHighlights
- Traditional Architecture
- No HOA
- 1 Car Attached Garage
- Bonus Room
- Breakfast Area or Nook
- 1-Story Property
About This Home
As of April 2025This charming ranch-style home in Wheat Ridge has been lovingly cared for by its original owners since 1953! Featuring 2 bedrooms, plus a spacious bonus room with 3/4 bath access, that can serve as a 3rd (possibly primary) bedroom, an office, or hobby/workout room, this home offers plenty of versatility. Large and spacious living room with double sided fireplace to bonus room, 2 bathrooms, one on each end of the home, a spacious and cozy kitchen including all appliances, and a laundry/mudroom complete with washer and dryer, it’s move-in ready with room to personalize. The home boasts hardwood floors under the carpet, updated windows, and a newer roof. Additionally you’ll find an oversized attached garage, a generously sized lot with a lovely backyard, a covered patio for outdoor relaxation, RV parking, a storage shed, and even a cellar for extra storage space. Nestled in a delightful Wheat Ridge neighborhood, surrounded by distinctive homes, this property offers both charm and convenience, with easy access to commuting routes, shopping, parks, and more. It’s a rare gem waiting for its next owner!
Last Agent to Sell the Property
RE/MAX Momentum Brokerage Email: StaceyAlyk@comcast.net,303-667-6639 License #40014071

Home Details
Home Type
- Single Family
Est. Annual Taxes
- $2,426
Year Built
- Built in 1953
Lot Details
- 9,919 Sq Ft Lot
Parking
- 1 Car Attached Garage
Home Design
- Traditional Architecture
- Frame Construction
- Composition Roof
Interior Spaces
- 1,344 Sq Ft Home
- 1-Story Property
- Living Room with Fireplace
- Dining Room
- Bonus Room
- Crawl Space
Kitchen
- Breakfast Area or Nook
- Range
- Microwave
- Dishwasher
Bedrooms and Bathrooms
- 2 Main Level Bedrooms
Laundry
- Dryer
- Washer
Schools
- Stevens Elementary School
- Everitt Middle School
- Wheat Ridge High School
Utilities
- Evaporated cooling system
- Baseboard Heating
- Water Heater
Community Details
- No Home Owners Association
- Palmyra Park Subdivision
Listing and Financial Details
- Assessor Parcel Number 022530
Map
Home Values in the Area
Average Home Value in this Area
Property History
| Date | Event | Price | Change | Sq Ft Price |
|---|---|---|---|---|
| 04/21/2025 04/21/25 | Sold | $570,000 | +3.7% | $424 / Sq Ft |
| 04/07/2025 04/07/25 | Pending | -- | -- | -- |
| 04/04/2025 04/04/25 | For Sale | $549,900 | -- | $409 / Sq Ft |
Tax History
| Year | Tax Paid | Tax Assessment Tax Assessment Total Assessment is a certain percentage of the fair market value that is determined by local assessors to be the total taxable value of land and additions on the property. | Land | Improvement |
|---|---|---|---|---|
| 2024 | $2,419 | $34,365 | $16,018 | $18,347 |
| 2023 | $2,419 | $34,365 | $16,018 | $18,347 |
| 2022 | $1,912 | $28,430 | $16,140 | $12,290 |
| 2021 | $1,939 | $29,248 | $16,604 | $12,644 |
| 2020 | $1,692 | $26,531 | $15,217 | $11,314 |
| 2019 | $1,669 | $26,531 | $15,217 | $11,314 |
| 2018 | $1,417 | $23,107 | $9,351 | $13,756 |
| 2017 | $1,280 | $23,107 | $9,351 | $13,756 |
| 2016 | $977 | $19,175 | $6,280 | $12,895 |
| 2015 | $709 | $19,175 | $6,280 | $12,895 |
| 2014 | $709 | $15,466 | $5,731 | $9,735 |
Mortgage History
| Date | Status | Loan Amount | Loan Type |
|---|---|---|---|
| Closed | $100,000 | Credit Line Revolving | |
| Closed | $60,000 | Credit Line Revolving |
Similar Homes in the area
Source: REcolorado®
MLS Number: 9144853
APN: 39-264-10-001
- 6795 W 29th Ave
- 7085 W 32nd Place
- 7204 W 26th Ave
- 2565 Pierce St
- 6755 W 33rd Ave
- 2505 Upham St
- 3398 Wadsworth Blvd
- 2482 Otis Ct
- 2777 Kendall St
- 7195 W 24th Ave
- 6211 W 28th Ct
- 6162 W 28th Ct
- 7740 W 35th Ave Unit 210
- 7740 W 35th Ave Unit 303
- 6246 W 35th Ave
- 3728 Vance St Unit 1-4
- 3709 Pierce St
- 2276 Newland St
- 2570 Jay St
- 2200 Teller St






