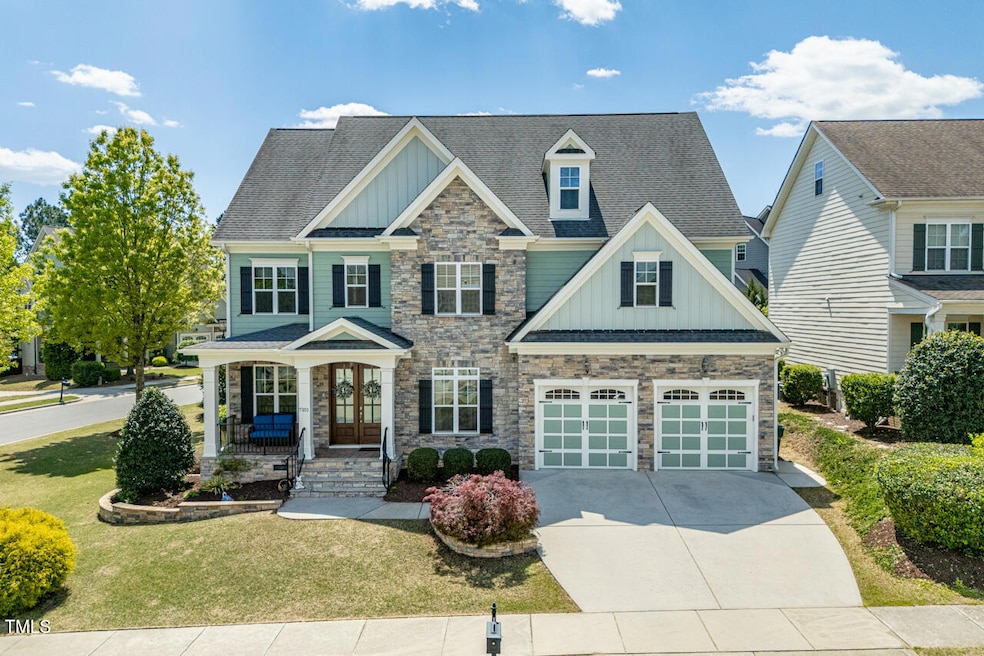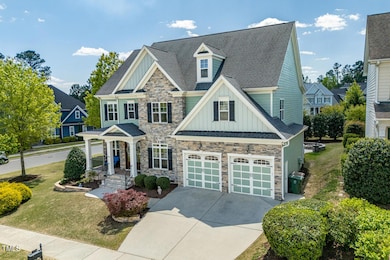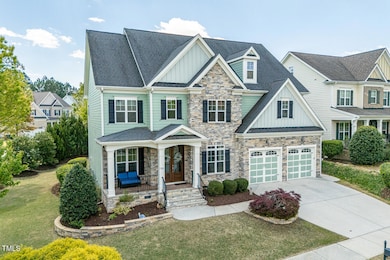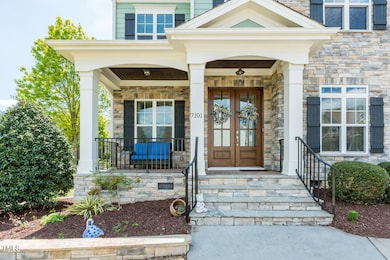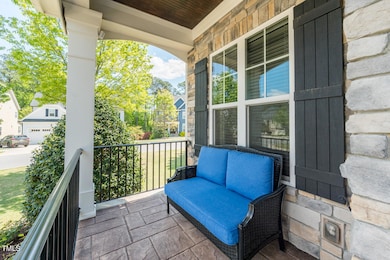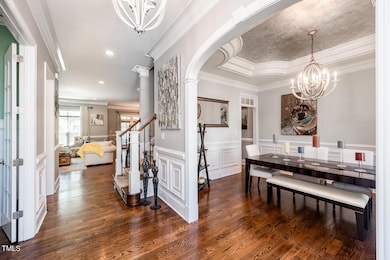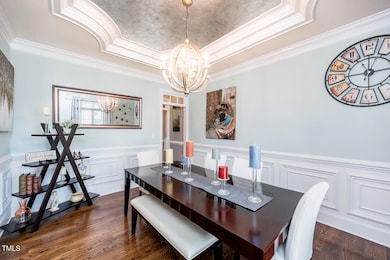
7101 Gibson Creek Place Cary, NC 27519
West Cary NeighborhoodEstimated payment $7,525/month
Highlights
- Very Popular Property
- Open Floorplan
- Cathedral Ceiling
- Highcroft Elementary Rated A
- ENERGY STAR Certified Homes
- Transitional Architecture
About This Home
This beautifully maintained home offers the perfect blend of elegance, comfort, and convenience. Situated on a serene cul-de-sac corner lot, this spacious residence features 5 bedrooms, 4.5 baths boasting 3864 square ft of thoughtfully designed living space including a mother in law suite on the main floor. The 1430 square ft walk up unfinished attic is perfect for storage with the flexibility of having it finished in the future.
Step through the towering french doors to find a bright, open floor plan with soaring ceilings, gleaming hardwoods, and abundant of natural light from oversized windows. The gourmet kitchen boasts granite countertops, stainless steel appliances, and a large island—ideal for entertaining. The primary suite is a true retreat, featuring a spa-like bath with marble countertops and generous walk-in closet.
Enjoy your mornings on the screened porch and unwind in the private backyard boasting a patio paver firepit surrounded by a pristine lawn and landscaping that offers privacy. Located just minutes from top-rated schools, greenway trails, shopping, and dining, this home offers the best of West Cary living. Energy Star Certified!
Home Details
Home Type
- Single Family
Est. Annual Taxes
- $8,895
Year Built
- Built in 2014
Lot Details
- 10,454 Sq Ft Lot
- Cul-De-Sac
- North Facing Home
- Corner Lot
- Cleared Lot
- Landscaped with Trees
- Private Yard
- Garden
- Back and Front Yard
HOA Fees
- $86 Monthly HOA Fees
Parking
- 2 Car Attached Garage
- Private Driveway
- 2 Open Parking Spaces
Home Design
- Transitional Architecture
- Brick or Stone Mason
- Shingle Roof
- Rubber Roof
- Concrete Perimeter Foundation
- Stone
Interior Spaces
- 3,864 Sq Ft Home
- 2-Story Property
- Open Floorplan
- Built-In Features
- Bookcases
- Coffered Ceiling
- Tray Ceiling
- Smooth Ceilings
- Cathedral Ceiling
- Gas Fireplace
- Double Pane Windows
- Blinds
- French Doors
- Entrance Foyer
- Family Room with Fireplace
- Breakfast Room
- Dining Room
- Home Office
- Bonus Room
- Screened Porch
- Storage
Kitchen
- Butlers Pantry
- Gas Cooktop
- Stainless Steel Appliances
- Kitchen Island
- Granite Countertops
Flooring
- Wood
- Carpet
- Tile
Bedrooms and Bathrooms
- 5 Bedrooms
- Main Floor Bedroom
- Walk-In Closet
- In-Law or Guest Suite
- Whirlpool Bathtub
- Separate Shower in Primary Bathroom
- Walk-in Shower
Laundry
- Laundry Room
- Laundry on upper level
Attic
- Attic Floors
- Permanent Attic Stairs
- Unfinished Attic
Home Security
- Home Security System
- Carbon Monoxide Detectors
- Fire and Smoke Detector
Eco-Friendly Details
- Energy-Efficient Appliances
- ENERGY STAR Certified Homes
Outdoor Features
- Patio
- Fire Pit
Schools
- Highcroft Elementary School
- Mills Park Middle School
- Green Level High School
Utilities
- Forced Air Heating and Cooling System
- Heating System Uses Natural Gas
- Natural Gas Connected
- Electric Water Heater
- Cable TV Available
Listing and Financial Details
- Assessor Parcel Number 0734489007
Community Details
Overview
- Omega Management Association, Phone Number (919) 461-0102
- Westvale Subdivision
Recreation
- Community Pool
Map
Home Values in the Area
Average Home Value in this Area
Tax History
| Year | Tax Paid | Tax Assessment Tax Assessment Total Assessment is a certain percentage of the fair market value that is determined by local assessors to be the total taxable value of land and additions on the property. | Land | Improvement |
|---|---|---|---|---|
| 2024 | $8,895 | $1,058,451 | $240,000 | $818,451 |
| 2023 | $6,819 | $678,539 | $145,000 | $533,539 |
| 2022 | $6,565 | $678,539 | $145,000 | $533,539 |
| 2021 | $6,432 | $678,539 | $145,000 | $533,539 |
| 2020 | $6,466 | $678,539 | $145,000 | $533,539 |
| 2019 | $6,793 | $632,551 | $120,000 | $512,551 |
| 2018 | $6,373 | $632,551 | $120,000 | $512,551 |
| 2017 | $6,124 | $632,551 | $120,000 | $512,551 |
| 2016 | $6,032 | $632,551 | $120,000 | $512,551 |
| 2015 | $5,912 | $110,000 | $110,000 | $0 |
| 2014 | $1,021 | $110,000 | $110,000 | $0 |
Property History
| Date | Event | Price | Change | Sq Ft Price |
|---|---|---|---|---|
| 04/17/2025 04/17/25 | For Sale | $1,200,000 | -- | $311 / Sq Ft |
Deed History
| Date | Type | Sale Price | Title Company |
|---|---|---|---|
| Warranty Deed | $599,000 | None Available | |
| Warranty Deed | $120,000 | None Available |
Mortgage History
| Date | Status | Loan Amount | Loan Type |
|---|---|---|---|
| Open | $39,000 | VA | |
| Previous Owner | $496,000 | Construction |
Similar Homes in Cary, NC
Source: Doorify MLS
MLS Number: 10090098
APN: 0734.01-48-9007-000
- 4008 Sykes St
- 4116 Sykes St
- 4121 Sykes St
- 233 Candia Ln
- 486 Autumn Rain St
- 4963 Highcroft Dr
- 5012 Trembath Ln
- 500 Chandler Grant Dr
- 4972 Highcroft Dr
- 5102 Highcroft Dr
- 3110 Kempthorne Rd Unit Lot 45
- 3106 Kempthorne Rd Unit Lot 57
- 3106 Kempthorne Rd Unit Lot 47
- 3102 Kempthorne Rd Unit Lot 49
- 2906 Kempthorne Rd Unit Lot 54
- 2812 Kempthorne Rd Unit Lot 59
- 600 Hedrick Ridge Rd Unit 112
- 600 Hedrick Ridge Rd Unit 312
- 600 Hedrick Ridge Rd Unit 306
- 600 Hedrick Ridge Rd Unit 108
