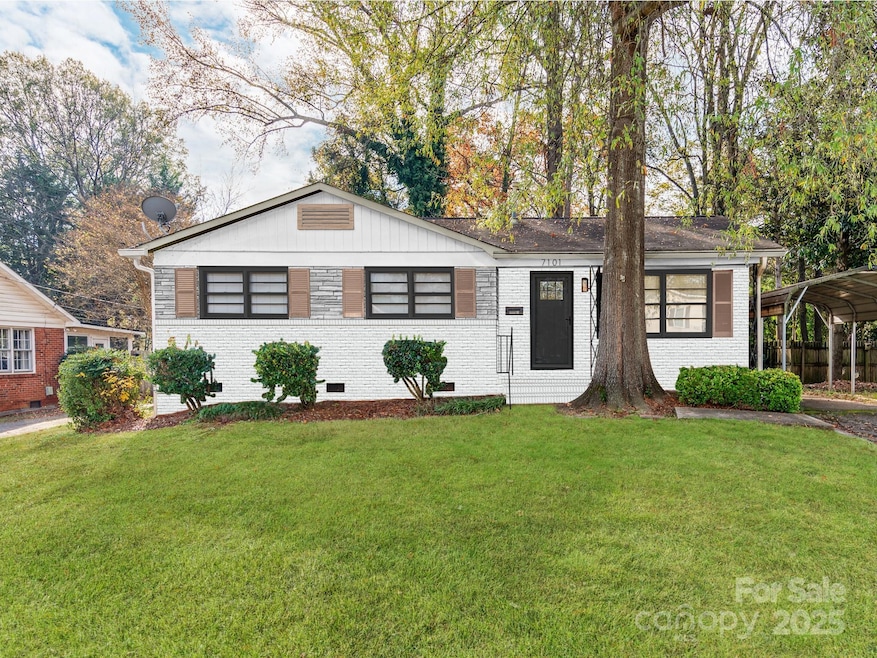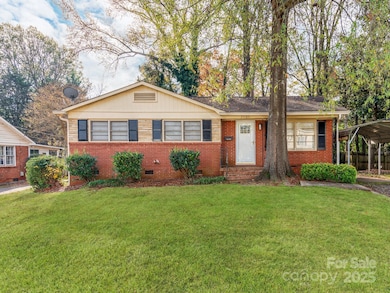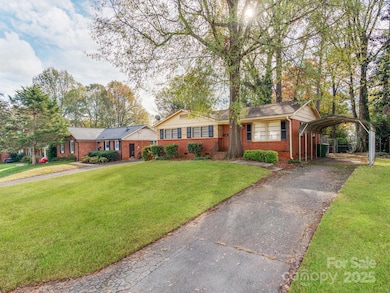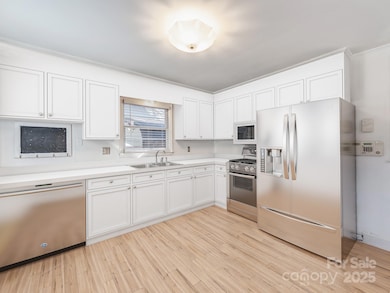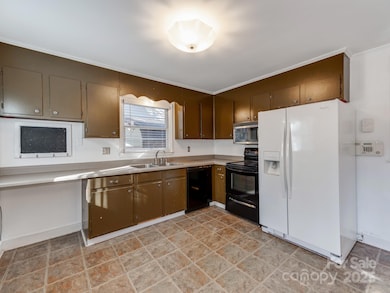
7101 Ridgebrook Dr Charlotte, NC 28210
Starmount Forest NeighborhoodEstimated payment $2,383/month
Highlights
- Wood Flooring
- Front Green Space
- Detached Carport Space
- South Mecklenburg High School Rated A-
- 1-Story Property
- Forced Air Heating and Cooling System
About This Home
This charming 3-bedroom, 1.5-bath home is nestled in the desirable Starmount Subdivision of Charlotte, offering a peaceful retreat just minutes from the vibrant SouthPark area. Situated on a spacious 0.27-acre lot, the property features a large, fenced-in backyard with mature trees that provide ample shade and privacy. A detached carport adds convenience and extra storage space. Inside, you'll find a welcoming, expansive living room that seamlessly flows into a cozy kitchen and dining area, perfect for family gatherings or quiet meals. The large windows in the dining area overlook the serene backyard, bringing in plenty of natural light. With easy access to the best shopping, dining, and entertainment that SouthPark has to offer, this home combines comfort and convenience in a prime location.
Listing Agent
Carolina Real Estate Experts The Dan Jones Group Brokerage Email: dan@myhomecarolinas.com License #268937
Co-Listing Agent
Carolina Real Estate Experts The Dan Jones Group Brokerage Email: dan@myhomecarolinas.com License #327039
Home Details
Home Type
- Single Family
Est. Annual Taxes
- $2,594
Year Built
- Built in 1966
Lot Details
- Front Green Space
- Back Yard Fenced
- Sloped Lot
- Property is zoned N1-B
Home Design
- Brick Exterior Construction
- Stone Siding
- Hardboard
Interior Spaces
- 1,031 Sq Ft Home
- 1-Story Property
- Wired For Data
- Crawl Space
- Pull Down Stairs to Attic
- Washer and Electric Dryer Hookup
Kitchen
- Electric Oven
- Electric Range
- Microwave
- Dishwasher
Flooring
- Wood
- Tile
- Vinyl
Bedrooms and Bathrooms
- 3 Main Level Bedrooms
Parking
- Detached Carport Space
- Driveway
Schools
- Starmount Elementary School
- Carmel Middle School
- South Mecklenburg High School
Utilities
- Forced Air Heating and Cooling System
- Vented Exhaust Fan
- Heating System Uses Natural Gas
- Gas Water Heater
- Cable TV Available
Community Details
- Starmount Subdivision
Listing and Financial Details
- Assessor Parcel Number 173-214-26
Map
Home Values in the Area
Average Home Value in this Area
Tax History
| Year | Tax Paid | Tax Assessment Tax Assessment Total Assessment is a certain percentage of the fair market value that is determined by local assessors to be the total taxable value of land and additions on the property. | Land | Improvement |
|---|---|---|---|---|
| 2023 | $2,594 | $334,700 | $195,000 | $139,700 |
| 2022 | $2,347 | $230,200 | $125,000 | $105,200 |
| 2021 | $2,336 | $230,200 | $125,000 | $105,200 |
| 2020 | $2,329 | $230,200 | $125,000 | $105,200 |
| 2019 | $2,313 | $230,200 | $125,000 | $105,200 |
| 2018 | $1,877 | $137,500 | $60,000 | $77,500 |
| 2017 | $1,843 | $137,500 | $60,000 | $77,500 |
| 2016 | $1,833 | $137,500 | $60,000 | $77,500 |
| 2015 | $1,822 | $137,500 | $60,000 | $77,500 |
| 2014 | $1,891 | $142,400 | $60,000 | $82,400 |
Property History
| Date | Event | Price | Change | Sq Ft Price |
|---|---|---|---|---|
| 03/08/2025 03/08/25 | Price Changed | $389,000 | -2.5% | $377 / Sq Ft |
| 02/13/2025 02/13/25 | Price Changed | $399,000 | -2.7% | $387 / Sq Ft |
| 01/31/2025 01/31/25 | For Sale | $410,000 | 0.0% | $398 / Sq Ft |
| 12/30/2024 12/30/24 | Off Market | $410,000 | -- | -- |
| 11/21/2024 11/21/24 | For Sale | $410,000 | 0.0% | $398 / Sq Ft |
| 09/10/2013 09/10/13 | Rented | $995 | 0.0% | -- |
| 09/10/2013 09/10/13 | For Rent | $995 | -- | -- |
Deed History
| Date | Type | Sale Price | Title Company |
|---|---|---|---|
| Interfamily Deed Transfer | -- | None Available | |
| Warranty Deed | -- | None Available | |
| Warranty Deed | $140,000 | Investors Title Ins Co | |
| Warranty Deed | $132,000 | None Available | |
| Warranty Deed | $145,000 | None Available | |
| Warranty Deed | $103,000 | -- | |
| Interfamily Deed Transfer | -- | -- | |
| Interfamily Deed Transfer | -- | -- | |
| Gift Deed | -- | -- |
Mortgage History
| Date | Status | Loan Amount | Loan Type |
|---|---|---|---|
| Open | $178,000 | New Conventional | |
| Closed | $207,000 | Commercial | |
| Previous Owner | $1,046,000 | New Conventional | |
| Previous Owner | $118,800 | New Conventional | |
| Previous Owner | $116,000 | Purchase Money Mortgage | |
| Previous Owner | $10,000 | Credit Line Revolving | |
| Previous Owner | $106,315 | FHA | |
| Previous Owner | $103,000 | Purchase Money Mortgage |
Similar Homes in the area
Source: Canopy MLS (Canopy Realtor® Association)
MLS Number: 4200764
APN: 173-214-26
- 7024 Rockledge Dr
- 7328 Starvalley Dr
- 7124 Brynhurst Dr
- 2429 Sugar Mill Rd
- 2059 Lennox Square Rd
- 1346 Hill Rd
- 2021 Lennox Square Rd
- 2218 Wittstock Dr
- 7037 Wrentree Dr
- 6956 Oakstone Place
- 2017 Stoney Point Ln Unit 53
- 7009 Wrentree Dr
- 1915 Countrymens Ct
- 2014 Countrymens Ct Unit 58
- 2710 Goneaway Rd
- 9710 Ainslie Downs St
- 9804 Ainslie Downs St
- 9914 Ainslie Downs St
- 1628 Starbrook Dr
- 1532 Starbrook Dr
