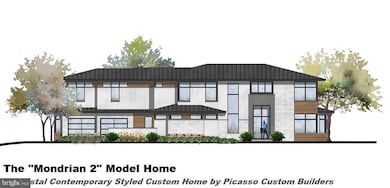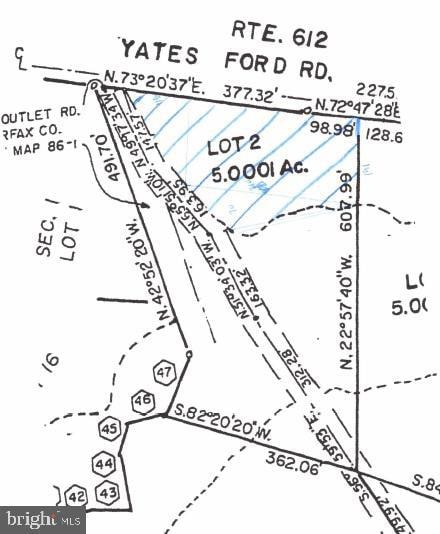
7101 Twelve Oaks Dr Fairfax Station, VA 22039
Estimated payment $16,429/month
Highlights
- New Construction
- View of Trees or Woods
- Open Floorplan
- Fairview Elementary School Rated A-
- 4.8 Acre Lot
- Contemporary Architecture
About This Home
You can buy the Lot and bring your own builder or Buy the lot and have Patrick Kessler schematically design your Home, then build a New "To-Be-Built" Luxury Custom Home. We have a variety of design Models to choose from or have us design you a very unique Home that is perfect for your family. LOT FOR SALE SEPARATELY #VAFX2162030 asking $625,000, so Contract for the land would be by separate Agreement. Lot has two building areas, is approved with a 5 bedroom Drainfield and Driveway Entrances could come off Twelve Oaks Drive or Yates Ford Road. Standard Design Features for a New Home could be 10 foot Main Level ceiling, stucco panels, brick exteriors, siding, enlarged rooms, upgraded features, 2-story foyers or family room, Main Level Living with Master Suite on Main Level, Optional Elevator, open Staircase, Open Floor Plan, Junior or Main Bedroom Suite on Upper Level, family sitting areas, balconies, decks and where ever your Dreams and budget take you. Most Homes come with an unfinished Basement, loads of space for Rooms and entertainment depending on your budget or the Basement can be finished as part of your completed Home. All information, features shown in photos and animations is Illustrative and from sources deemed reliable.
Home Details
Home Type
- Single Family
Est. Annual Taxes
- $4,723
Year Built
- Built in 2024 | New Construction
Lot Details
- 4.8 Acre Lot
- North Facing Home
- Corner Lot
- Irregular Lot
- Partially Wooded Lot
- Backs to Trees or Woods
- Property is in excellent condition
- Property is zoned 030
HOA Fees
- $111 Monthly HOA Fees
Parking
- 2 Car Attached Garage
- 2 Driveway Spaces
- Front Facing Garage
- Side Facing Garage
- Garage Door Opener
Property Views
- Woods
- Creek or Stream
Home Design
- Contemporary Architecture
- Transitional Architecture
- Slab Foundation
- Architectural Shingle Roof
- Wood Siding
- Brick Front
- Concrete Perimeter Foundation
- HardiePlank Type
- Stucco
Interior Spaces
- Property has 3 Levels
- Open Floorplan
- Tray Ceiling
- Ceiling height of 9 feet or more
- Recessed Lighting
- 2 Fireplaces
- Gas Fireplace
- Low Emissivity Windows
- Casement Windows
- Sliding Doors
- Insulated Doors
- Family Room Off Kitchen
- Formal Dining Room
- Attic
Kitchen
- Breakfast Area or Nook
- <<doubleOvenToken>>
- Gas Oven or Range
- <<builtInRangeToken>>
- Range Hood
- <<builtInMicrowave>>
- Dishwasher
- Stainless Steel Appliances
- Kitchen Island
- Disposal
Flooring
- Wood
- Concrete
Bedrooms and Bathrooms
- En-Suite Bathroom
- <<tubWithShowerToken>>
Laundry
- Laundry on main level
- Dryer
- Washer
Accessible Home Design
- Halls are 48 inches wide or more
- Doors with lever handles
Schools
- Fairview Elementary School
- Robinson Secondary Middle School
- Robinson Secondary High School
Utilities
- 90% Forced Air Zoned Heating and Cooling System
- Heat Pump System
- Vented Exhaust Fan
- Programmable Thermostat
- Well Required
- Electric Water Heater
- Site Evaluation on File
- Perc Approved Septic
- Septic Equal To The Number Of Bedrooms
- Septic Pump
Additional Features
- ENERGY STAR Qualified Equipment for Heating
- Flood Zone Lot
Community Details
- Association fees include trash, road maintenance, snow removal
- Twelve Oaks HOA
- Built by Picasso Custom Builders
- Twelve Oaks Subdivision, Varies Floorplan
Listing and Financial Details
- Tax Lot 2
- Assessor Parcel Number 0862 10 0002
Map
Home Values in the Area
Average Home Value in this Area
Tax History
| Year | Tax Paid | Tax Assessment Tax Assessment Total Assessment is a certain percentage of the fair market value that is determined by local assessors to be the total taxable value of land and additions on the property. | Land | Improvement |
|---|---|---|---|---|
| 2024 | $4,785 | $413,000 | $413,000 | $0 |
| 2023 | $4,661 | $413,000 | $413,000 | $0 |
| 2022 | $4,723 | $413,000 | $413,000 | $0 |
| 2021 | $4,788 | $408,000 | $408,000 | $0 |
| 2020 | $4,829 | $408,000 | $408,000 | $0 |
| 2019 | $4,829 | $408,000 | $408,000 | $0 |
| 2018 | $4,692 | $408,000 | $408,000 | $0 |
| 2017 | $4,737 | $408,000 | $408,000 | $0 |
| 2016 | $4,727 | $408,000 | $408,000 | $0 |
| 2015 | $4,464 | $400,000 | $400,000 | $0 |
| 2014 | $4,454 | $400,000 | $400,000 | $0 |
Property History
| Date | Event | Price | Change | Sq Ft Price |
|---|---|---|---|---|
| 09/03/2024 09/03/24 | For Sale | $2,875,000 | +360.0% | $639 / Sq Ft |
| 09/03/2024 09/03/24 | For Sale | $625,000 | -78.3% | -- |
| 09/02/2024 09/02/24 | Off Market | $2,875,000 | -- | -- |
| 09/02/2024 09/02/24 | Off Market | $625,000 | -- | -- |
| 05/27/2024 05/27/24 | Price Changed | $2,875,000 | 0.0% | $639 / Sq Ft |
| 05/27/2024 05/27/24 | For Sale | $2,875,000 | +8.5% | $639 / Sq Ft |
| 05/20/2024 05/20/24 | Off Market | $2,650,000 | -- | -- |
| 01/28/2024 01/28/24 | For Sale | $2,650,000 | +324.0% | $589 / Sq Ft |
| 01/28/2024 01/28/24 | For Sale | $625,000 | -- | -- |
Purchase History
| Date | Type | Sale Price | Title Company |
|---|---|---|---|
| Deed | $400,000 | Fidelity National Title | |
| Deed | $400,000 | Fidelity National Ttl Ins Co | |
| Deed | $150,000 | -- |
About the Listing Agent

I have deep roots in Northern Virginia, where I’ve spent over 40 years immersed in real estate and development. My journey began as a teenager in my family’s home building business, where I gained recognition for my work in residential and commercial design. As the family business evolved into a successful real estate brokerage and development firm, my passion for architecture, land development, and construction flourished. I spent the first decade of my career at prominent land development
Patrick's Other Listings
Source: Bright MLS
MLS Number: VAFX2162032
APN: 0862-10-0002
- 7211 Twelve Oaks Dr
- 11518 Yates Ford Rd
- 11322 Long Manor Dr
- 11224 Goldflower Ct
- 11017 Highridge St
- 12061 Rose Hall Dr
- 7505 Willowbrook Rd
- 12636 Mill Dam Dr
- 12377 Henderson Rd
- 6320 Windpatterns Trail
- 7807 Willowbrook Rd
- 6005 Makely Dr
- 7823 Willowbrook Rd
- 6104 Arrington Dr
- 7370 Kincheloe Rd
- 6536 Little ox Rd
- 11316 Robert Carter Rd
- 12410 Clifton Hunt Dr
- 6323 Colchester Rd
- 11220 Devereux Manor Ln
- 6500 Colchester Rd
- 7617 Maple Branch Rd
- 7808 Hill House Ct
- 7300 Scarlet Oak Ct
- 5925 Vernons Oak Ct
- 10699 Spring Oak Ct
- 5735 Nordeen Oak Ct
- 10662 Spring Oak Ct
- 5741 Oakshore Ct
- 5942 Cove Landing Rd Unit 304
- 6130 Old Landing Way
- 5837 Cove Landing Rd Unit 301
- 5760 First Landing Way Unit 101
- 5602 Summer Oak Way
- 5810 Cove Landing Rd Unit 304
- 5801 Cove Landing Rd Unit 204
- 5521 Corot Ct
- 5806 Bridgetown Ct
- 12530 Popes Head Rd
- 5564 Caithness Ct






