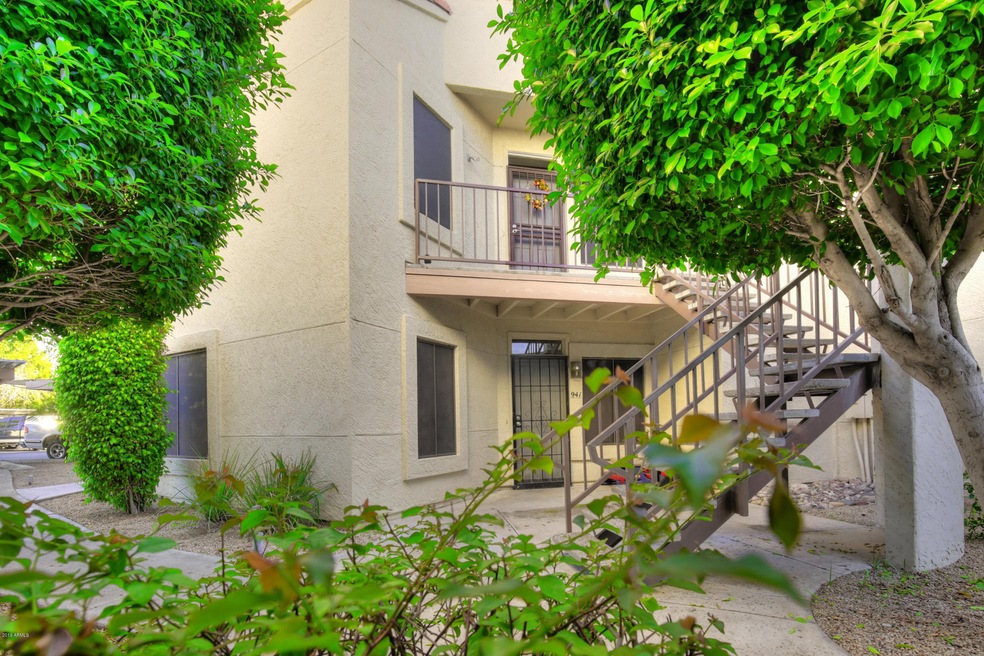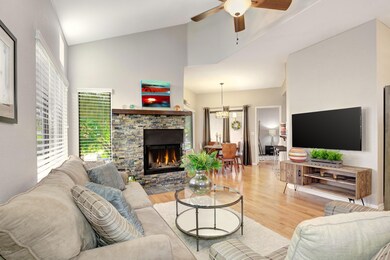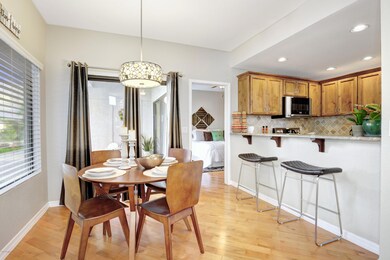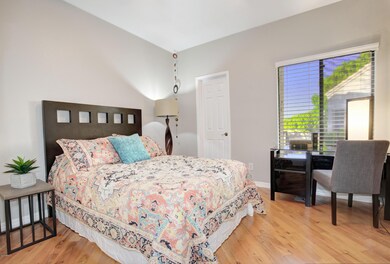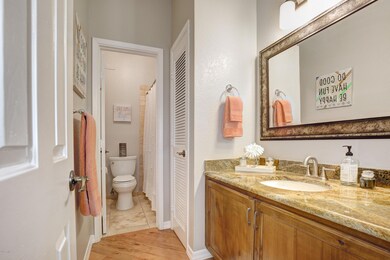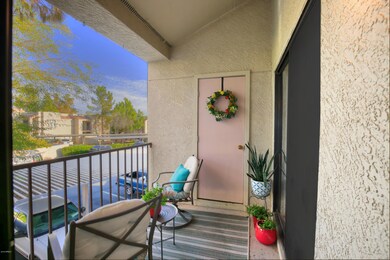
7101 W Beardsley Rd Unit 942 Glendale, AZ 85308
Arrowhead NeighborhoodHighlights
- Golf Course Community
- Unit is on the top floor
- Vaulted Ceiling
- Highland Lakes School Rated A
- Heated Pool
- Wood Flooring
About This Home
As of February 2019Beautifully upgraded 'Arrowhead Lakes Condos'' in gated enclave at nearby Arrowhead Country Club surrounded by Golf & Waterways. Minutes to 'Villages of Arrowhead' premier shopping. Community Pool. Stylishly upgrd 2 Bdrm, 2 Ba Cstm Painted, Vltd GrtRm Flrpln w wood mantled firplc . 2 slider doors from DiningRm & Mstr Bdrm Ste out to covered Balcony w/Storage closet. Fully remodeled Ktchn w/Gran Cntrtops & Rsd Brktfst Bar, Upgrd 42'' Cabinets , Stnls Stl newer double Range/Oven w/warming tray. Stnls Refrig, Dishwasher. Newer Recessed Lighting , Chandelier, & Hall Sconce. Ceiling Fans t/o. Newer Closet doors. Bdrm Wlk-in Closets. Lndry w newer Wshr/Dryr. Newer water heater. Sunscreens, Safety film on Frnt windows. Newer Sec Dr & Blinds.
A Treasure Find in Arrowhead!
Property Details
Home Type
- Condominium
Est. Annual Taxes
- $888
Year Built
- Built in 1987
HOA Fees
- $176 Monthly HOA Fees
Home Design
- Wood Frame Construction
- Tile Roof
- Concrete Roof
- Stucco
Interior Spaces
- 1,037 Sq Ft Home
- 2-Story Property
- Vaulted Ceiling
- Ceiling Fan
- Tinted Windows
- Solar Screens
- Family Room with Fireplace
Kitchen
- Breakfast Bar
- Built-In Microwave
- Dishwasher
- Granite Countertops
Flooring
- Wood
- Laminate
- Tile
Bedrooms and Bathrooms
- 2 Bedrooms
- Walk-In Closet
- 2 Bathrooms
Laundry
- Laundry in unit
- Dryer
- Washer
Parking
- 1 Carport Space
- Assigned Parking
Outdoor Features
- Heated Pool
- Balcony
- Outdoor Storage
Schools
- Arrowhead Elementary School - Glendale
- Hillcrest Middle School
- Mountain Ridge High School
Utilities
- Refrigerated Cooling System
- Heating Available
- High Speed Internet
- Cable TV Available
Additional Features
- End Unit
- Unit is on the top floor
Listing and Financial Details
- Home warranty included in the sale of the property
- Tax Lot 942
- Assessor Parcel Number 200-34-615-A
Community Details
Overview
- Arrowhead Lakes Association, Phone Number (480) 374-0612
- Built by Lakeland
- Arrowhead Lakes Condo Subdivision
Recreation
- Golf Course Community
- Heated Community Pool
Map
Home Values in the Area
Average Home Value in this Area
Property History
| Date | Event | Price | Change | Sq Ft Price |
|---|---|---|---|---|
| 04/27/2025 04/27/25 | For Sale | $275,000 | 0.0% | $265 / Sq Ft |
| 04/12/2025 04/12/25 | Pending | -- | -- | -- |
| 03/28/2025 03/28/25 | Price Changed | $275,000 | -4.8% | $265 / Sq Ft |
| 01/12/2025 01/12/25 | For Sale | $289,000 | +60.6% | $279 / Sq Ft |
| 02/15/2019 02/15/19 | Sold | $179,900 | 0.0% | $173 / Sq Ft |
| 01/16/2019 01/16/19 | Pending | -- | -- | -- |
| 01/12/2019 01/12/19 | For Sale | $179,900 | +12.4% | $173 / Sq Ft |
| 08/18/2017 08/18/17 | Sold | $160,000 | -5.8% | $154 / Sq Ft |
| 07/17/2017 07/17/17 | Pending | -- | -- | -- |
| 07/14/2017 07/14/17 | For Sale | $169,900 | 0.0% | $164 / Sq Ft |
| 07/31/2015 07/31/15 | Rented | $975 | 0.0% | -- |
| 07/15/2015 07/15/15 | Off Market | $975 | -- | -- |
| 07/04/2015 07/04/15 | For Rent | $1,000 | -- | -- |
Similar Homes in Glendale, AZ
Source: Arizona Regional Multiple Listing Service (ARMLS)
MLS Number: 5867298
- 7101 W Beardsley Rd Unit 621
- 7101 W Beardsley Rd Unit 722
- 7101 W Beardsley Rd Unit 1502
- 7101 W Beardsley Rd Unit 452
- 6901 W Marco Polo Rd
- 20260 N 69th Ln
- 6925 W Tonto Dr
- 7176 W Blackhawk Dr
- 19537 N 69th Ave
- 6864 W Pontiac Dr
- 7401 W Arrowhead Clubhouse Dr Unit 2007
- 7401 W Arrowhead Clubhouse Dr Unit 1015
- 7401 W Arrowhead Clubhouse Dr Unit 2003
- 7401 W Arrowhead Clubhouse Dr Unit 2045
- 7401 W Arrowhead Clubhouse Dr Unit 1006
- 7401 W Arrowhead Clubhouse Dr Unit 2079
- 7401 W Arrowhead Clubhouse Dr Unit 2072
- 6967 W Potter Dr
- 19115 N 71st Dr
- 6722 W Piute Ave
