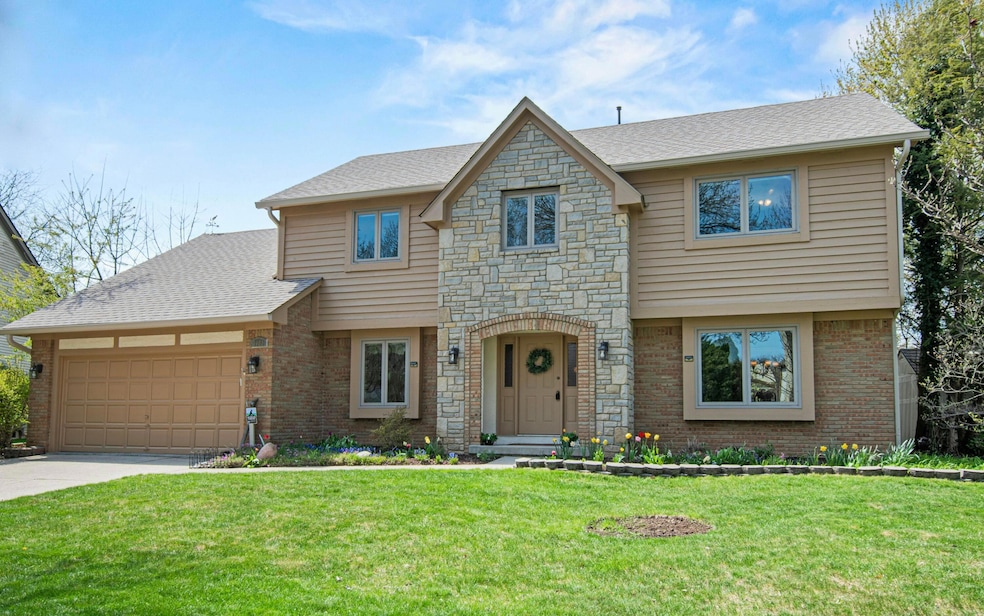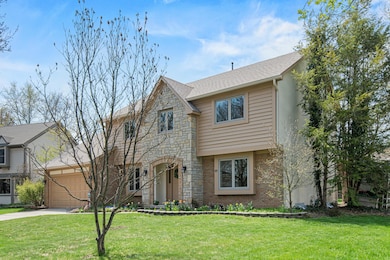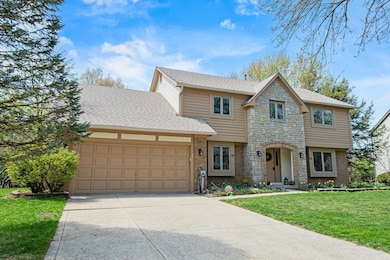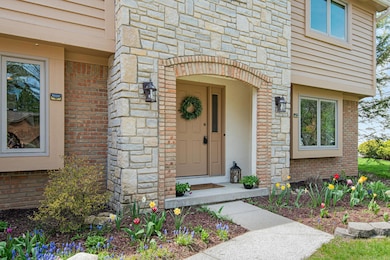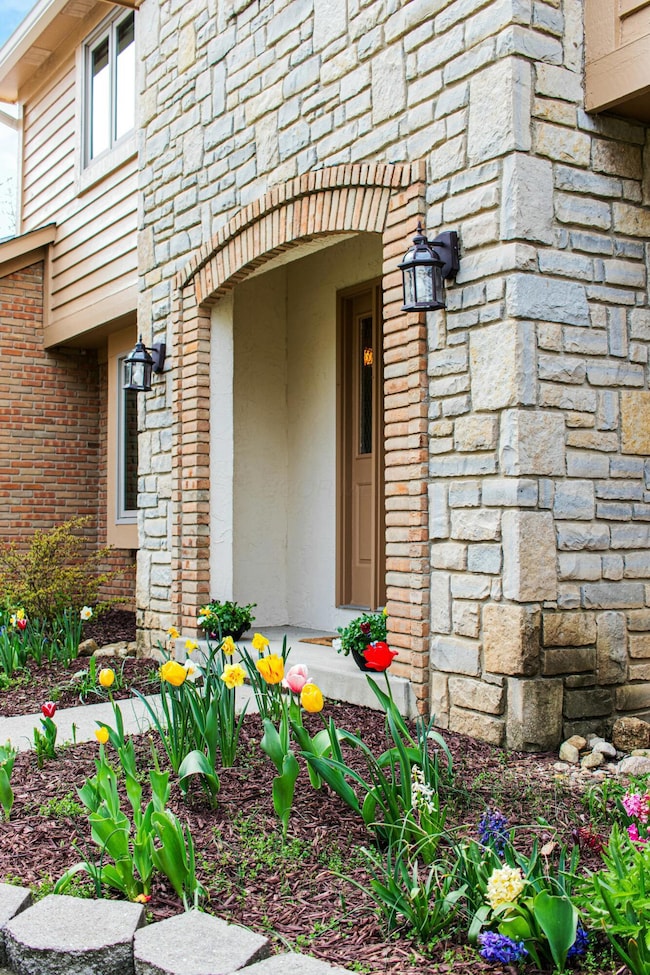
7101 Wendy Trail Ln Dublin, OH 43017
Estimated payment $4,272/month
Highlights
- 2 Car Attached Garage
- Humidifier
- Family Room
- Scottish Corners Elementary School Rated A+
- Ceramic Tile Flooring
- Wood Burning Fireplace
About This Home
Welcome to this beautifully maintained, custom built home featuring a perfect blend of comfort and functionality in the coveted, tree lined streets of Hemingway. This 4 bedroom home in Dublin Schools is loaded with quality and charm. The kitchen features sleek black stainless steel appliances, under-cabinet lighting, high-quality cabinetry with convenient pullouts and granite countertops. The spacious family room has rare rich panel wainscoting, built-in cabinetry flanking a cozy wood burning fireplace and a dedicated bar area with add'l storage - ideal for hosts family and friends or enjoying a quiet night in. Private office boasts panel wainscoting, a charming window seat and closet. Convenient first floor laundry. Crown molding & extensive storage throughout home. 4 generously sized bedrooms. Primary bedroom complete with a skylit ensuite bath, two walk-in closets, and access to a massive attic space. Large windows throughout the home fill each room with natural light. Large finished basement w/ half bath is ideal for game day, movie nights or playtime. Outdoors relax in the screened in porch, private gazebo or deck...all perfect for entertaining. The property features a variety of mature trees-including 2 Buckeye trees, 2 black walnut trees, pawpaw trees (Ohio's Native Fruit) 2 peach trees, an ornamental pear tree and Magnolia all thoughtfully positioned a safe distance from the home. There's even a raspberry patch! Roof-2022, Windows-2016/17, Furnace-2015, A/C-2019. This home blends interior upgrades with natural beauty and peaceful living. Schedule your showing today!
Home Details
Home Type
- Single Family
Est. Annual Taxes
- $11,165
Year Built
- Built in 1987
Lot Details
- 0.3 Acre Lot
Parking
- 2 Car Attached Garage
- On-Street Parking
Home Design
- Brick Exterior Construction
- Block Foundation
- Vinyl Siding
Interior Spaces
- 3,143 Sq Ft Home
- Wood Burning Fireplace
- Insulated Windows
- Family Room
- Laundry on main level
Kitchen
- Electric Range
- Microwave
- Dishwasher
Flooring
- Carpet
- Ceramic Tile
Bedrooms and Bathrooms
- 4 Bedrooms
Basement
- Partial Basement
- Recreation or Family Area in Basement
Utilities
- Humidifier
- Central Air
- Heating System Uses Gas
- Gas Water Heater
Listing and Financial Details
- Assessor Parcel Number 273-003284
Map
Home Values in the Area
Average Home Value in this Area
Tax History
| Year | Tax Paid | Tax Assessment Tax Assessment Total Assessment is a certain percentage of the fair market value that is determined by local assessors to be the total taxable value of land and additions on the property. | Land | Improvement |
|---|---|---|---|---|
| 2024 | $11,165 | $171,850 | $45,500 | $126,350 |
| 2023 | $11,010 | $171,850 | $45,500 | $126,350 |
| 2022 | $9,607 | $137,060 | $31,500 | $105,560 |
| 2021 | $9,630 | $137,060 | $31,500 | $105,560 |
| 2020 | $9,710 | $137,060 | $31,500 | $105,560 |
| 2019 | $9,134 | $114,030 | $26,250 | $87,780 |
| 2018 | $4,586 | $114,030 | $26,250 | $87,780 |
| 2017 | $7,848 | $105,280 | $26,250 | $79,030 |
| 2016 | $7,976 | $100,460 | $19,010 | $81,450 |
| 2015 | $4,014 | $100,460 | $19,010 | $81,450 |
| 2014 | $8,037 | $100,460 | $19,010 | $81,450 |
| 2013 | $3,894 | $95,655 | $18,095 | $77,560 |
Property History
| Date | Event | Price | Change | Sq Ft Price |
|---|---|---|---|---|
| 04/24/2025 04/24/25 | For Sale | $599,900 | -- | $191 / Sq Ft |
Deed History
| Date | Type | Sale Price | Title Company |
|---|---|---|---|
| Survivorship Deed | $263,800 | None Available | |
| Survivorship Deed | $274,000 | Chicago Title | |
| Survivorship Deed | $259,000 | -- | |
| Deed | $168,000 | -- | |
| Deed | $32,000 | -- |
Mortgage History
| Date | Status | Loan Amount | Loan Type |
|---|---|---|---|
| Open | $219,200 | Purchase Money Mortgage | |
| Closed | $220,150 | Balloon | |
| Closed | $50,000 | Credit Line Revolving | |
| Closed | $105,000 | Unknown |
Similar Homes in Dublin, OH
Source: Columbus and Central Ohio Regional MLS
MLS Number: 225012924
APN: 273-003284
- 4208 John Shields Pkwy
- 6993 Beery Ln
- 7034 Cavalry Ct
- 6948 Ernest Way
- 6033 Kenzie Ln Unit Lot 47
- 7071 Missy Park Ct
- 5374 Tara Hill Dr
- 5369 Roscommon Rd
- 7005 Parnell Ct
- 5599 Dublinshire Dr
- 7151 Blessington Ct
- 7456 Maynooth Dr
- 7457 Maynooth Dr
- 5328 Guinness Ct
- 5899 Dunabbey Loop
- 5953 Dunabbey Loop Unit 5953
- 6345 Angeles Dr
- 5433 Haverhill Dr
- 6764 Willow Grove Place E
- 6212 Inishmore Ln
