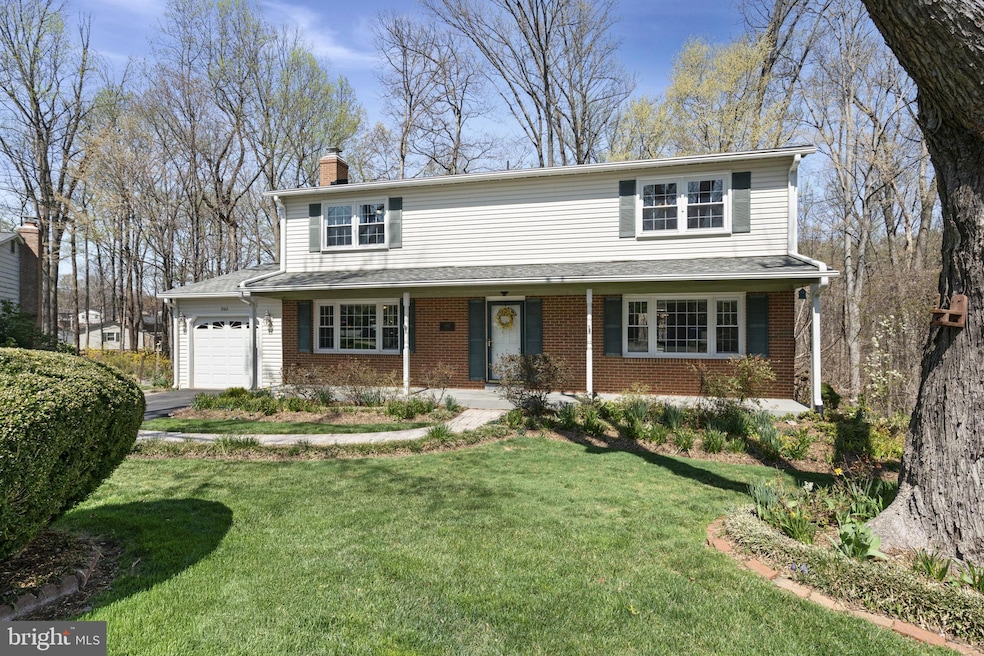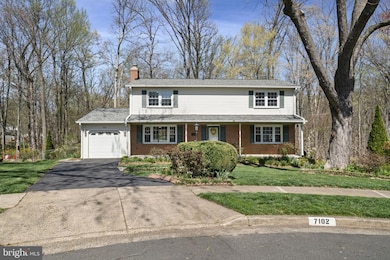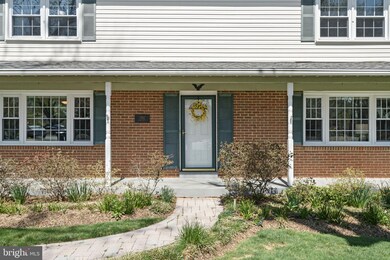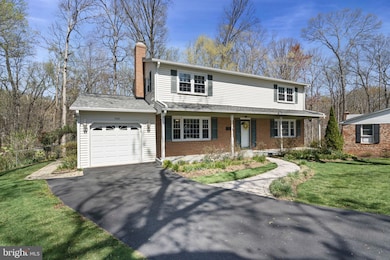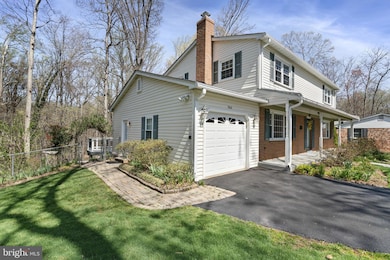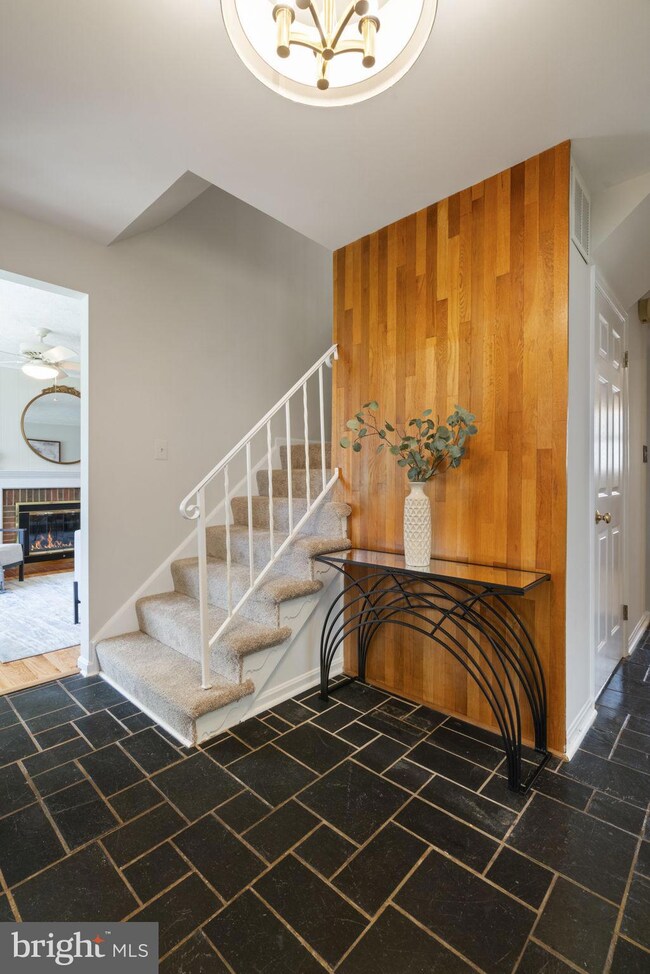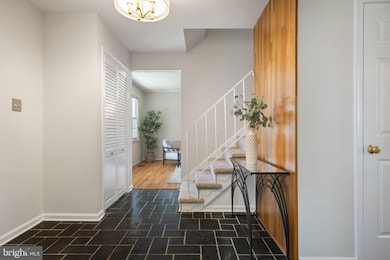
7102 Bear Ct Springfield, VA 22153
Estimated payment $5,525/month
Highlights
- View of Trees or Woods
- Colonial Architecture
- Traditional Floor Plan
- Sangster Elementary School Rated A
- Recreation Room
- Backs to Trees or Woods
About This Home
Welcome to your dream home that promises tranquility, where you can kick back, relax, and truly unwind. With everything done, all that's left to do is move in. Nestled in a tranquil cul-de-sac in highly sought-after Orange Hunt Estates, you'll be impressed as soon as you step into the spacious foyer marked with a designer's touch. This freshly painted home presents a blend of modern comfort and timeless charm. Straight ahead is the kitchen that is begging to give your cookware a workout! Once you step into the renovated kitchen, featuring maple cabinetry, granite countertops and stainless steel appliances, you'll be inspired to give Julia Child a run for her money. Entertain guests in style with the spacious living room and formal dining room or take it outside to enjoy the postcard view of the forest and nature. Relax in your favorite chair on the screened in porch or be part of the action when hosting BBQ outside on the deck. The family room is complete with freshly refinished hardwood floors and a cozy wood-burning fireplace, perfect for relaxation or casual gatherings. Upstairs the sizeable primary bedroom awaits for you to unwind and let the day melt away. Highlights include brand new carpet, a private bathroom and an extra vanity. Three additional ample-sized bedrooms with new carpet and a second full bathroom provide comfort and convenience for family and guests. The lower level of the home includes a spacious recreation room that would be perfect for an office, a movie room or work out area alongside a laundry room and storage area. Additional features include newly refinished hard wood floors (2025), new paint and carpet throughout the entire house (2025), new roof, Leaf Guard gutters, water heater and glass panel french doors in family room (2023), new HVAC (2022) and an upgraded powder room (2020), additional attic insulation (2014), lower deck (2010) and screened in porch (2012). Close to schools, South Run Recreation Center, shopping and major commuter routes, don't miss this opportunity to make this meticulously maintained colonial your forever home! Ideally located in West Springfield High School district and a hop, skip and a jump from Sangster Elementary School and Cottontail Pool, offering convenience and top-notch education. It is a commuter's dream with commuter lot to the Pentagon only 1.5 miles, 395/495/95 a short 5 miles away, 10 minutes to Metro or VRE and Fort Belvoir a mere 20 minutes. With grocery stores, gyms, libraries and other shopping all within a couple of miles, you will be thrilled to call 7102 Bear Ct. home!
Home Details
Home Type
- Single Family
Est. Annual Taxes
- $9,388
Year Built
- Built in 1975
Lot Details
- 0.3 Acre Lot
- Cul-De-Sac
- Back Yard Fenced
- Landscaped
- No Through Street
- Backs to Trees or Woods
- Property is zoned 121
Parking
- 1 Car Attached Garage
- 1 Driveway Space
- Front Facing Garage
- Garage Door Opener
Home Design
- Colonial Architecture
- Brick Exterior Construction
- Architectural Shingle Roof
- Vinyl Siding
- Concrete Perimeter Foundation
Interior Spaces
- Property has 3 Levels
- Traditional Floor Plan
- Ceiling Fan
- Recessed Lighting
- Fireplace With Glass Doors
- Fireplace Mantel
- Double Pane Windows
- Window Treatments
- Bay Window
- French Doors
- Sliding Doors
- Six Panel Doors
- Family Room Off Kitchen
- Living Room
- Formal Dining Room
- Recreation Room
- Storage Room
- Views of Woods
- Storm Doors
Kitchen
- Eat-In Kitchen
- Electric Oven or Range
- Built-In Microwave
- Ice Maker
- Dishwasher
- Stainless Steel Appliances
- Upgraded Countertops
- Disposal
Flooring
- Wood
- Carpet
- Concrete
- Vinyl
Bedrooms and Bathrooms
- 4 Bedrooms
- En-Suite Primary Bedroom
- En-Suite Bathroom
- Walk-In Closet
Laundry
- Laundry Room
- Dryer
- Washer
- Laundry Chute
Partially Finished Basement
- Connecting Stairway
- Rear Basement Entry
- Laundry in Basement
Schools
- Sangster Elementary School
- Irving Middle School
- West Springfield High School
Utilities
- Central Air
- Air Source Heat Pump
- Electric Water Heater
- Phone Available
- Cable TV Available
Community Details
- No Home Owners Association
- Orange Hunt Estates Subdivision, New Master Ii Floorplan
Listing and Financial Details
- Tax Lot 206
- Assessor Parcel Number 0884 05 0206
Map
Home Values in the Area
Average Home Value in this Area
Tax History
| Year | Tax Paid | Tax Assessment Tax Assessment Total Assessment is a certain percentage of the fair market value that is determined by local assessors to be the total taxable value of land and additions on the property. | Land | Improvement |
|---|---|---|---|---|
| 2024 | $9,192 | $793,400 | $302,000 | $491,400 |
| 2023 | $8,366 | $741,350 | $277,000 | $464,350 |
| 2022 | $8,613 | $753,180 | $257,000 | $496,180 |
| 2021 | $7,872 | $670,790 | $222,000 | $448,790 |
| 2020 | $7,384 | $623,870 | $222,000 | $401,870 |
| 2019 | $7,380 | $623,540 | $217,000 | $406,540 |
| 2018 | $6,924 | $602,120 | $207,000 | $395,120 |
| 2017 | $6,648 | $572,620 | $202,000 | $370,620 |
| 2016 | $6,634 | $572,620 | $202,000 | $370,620 |
| 2015 | $6,390 | $572,620 | $202,000 | $370,620 |
| 2014 | $6,098 | $547,620 | $197,000 | $350,620 |
Property History
| Date | Event | Price | Change | Sq Ft Price |
|---|---|---|---|---|
| 04/07/2025 04/07/25 | Pending | -- | -- | -- |
| 04/03/2025 04/03/25 | For Sale | $849,900 | -- | $323 / Sq Ft |
Deed History
| Date | Type | Sale Price | Title Company |
|---|---|---|---|
| Deed | -- | None Listed On Document | |
| Deed | $118,000 | -- |
Similar Homes in Springfield, VA
Source: Bright MLS
MLS Number: VAFX2227576
APN: 0884-05-0206
- 9211 Shotgun Ct
- 7112 Stanchion Ln
- 9408 Onion Patch Dr
- 6928 Conservation Dr
- 6957 Conservation Dr
- 7203 Hopkins Ct
- 6915 Conservation Dr
- 9068 Gavelwood Ct
- 9008 Arley Dr
- 9427 Goldfield Ln
- 6804 Brian Michael Ct
- 7002 Barnacle Place
- 6712 Sunset Woods Ct
- 7006 Barnacle Place
- 9014 Giltinan Ct
- 7109 Sontag Way
- 9528 Ironmaster Dr
- 7312 Outhaul Ln
- 6910 Sprouse Ct
- 6604 Westbury Oaks Ct
