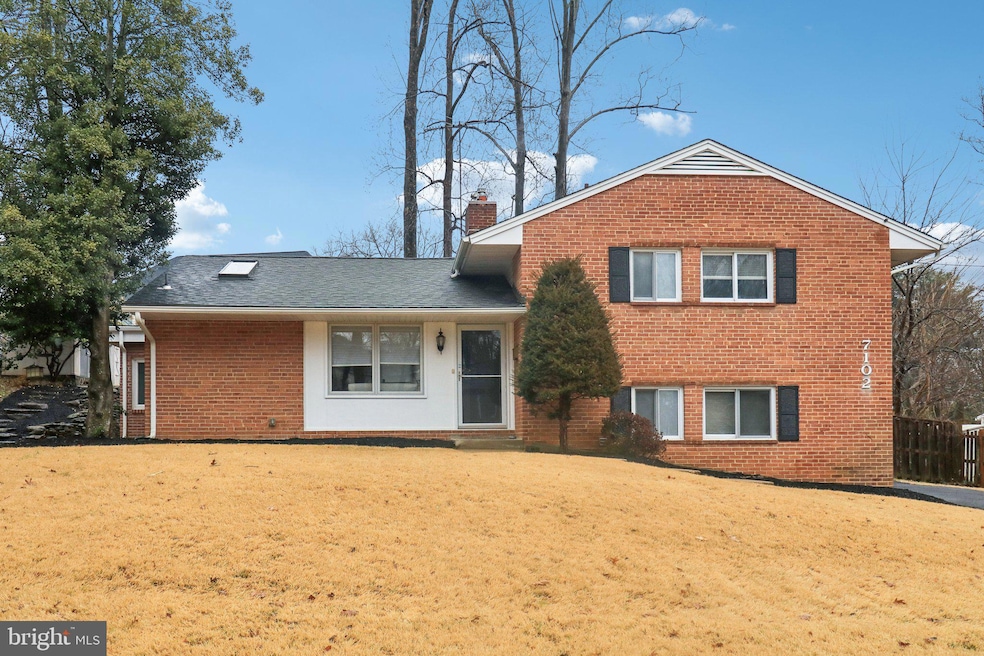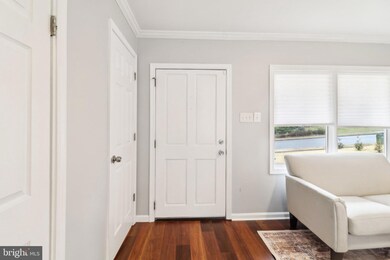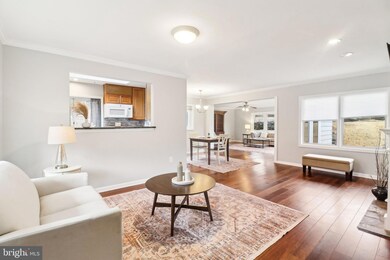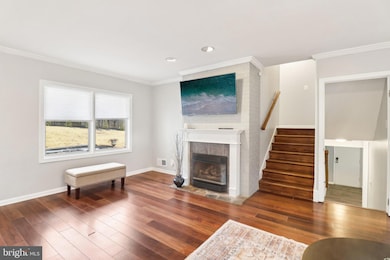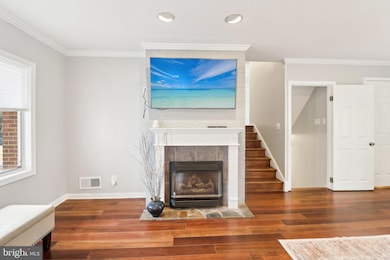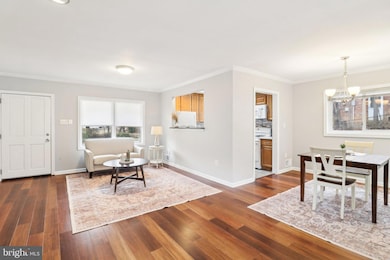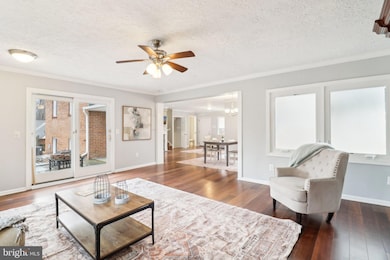
7102 Catlett St Springfield, VA 22151
North Springfield NeighborhoodHighlights
- Wood Flooring
- Upgraded Countertops
- Built-In Features
- No HOA
- Den
- Living Room
About This Home
As of March 2025Beautifully updated and meticulously maintained home offers a perfect blend of classic elegance and modern upgrades, making it an ideal choice for discerning buyers.
From the moment you step inside, you'll be greeted by freshly painted interiors that enhance the bright and airy feel of the home. Gleaming hardwood floors span the main level, complemented by elegant crown molding that adds a refined touch to the living spaces. The spacious living and dining areas provide a seamless flow, making them perfect for both everyday relaxation and entertaining guests. Large windows fill the rooms with natural light, creating a warm and inviting atmosphere.
The well-appointed kitchen is a chef’s delight, featuring granite countertops, a stylish tile backsplash, and ample cabinetry for storage. Whether you’re preparing a casual meal or hosting a gathering, this space combines beauty and functionality. Adjacent to the kitchen, the dining area offers a welcoming setting for enjoying meals with family and friends.
The home’s generously sized bedrooms provide comfortable retreats, each offering ample closet space and natural light. The bathrooms have been thoughtfully updated with modern finishes, ensuring both style and convenience.
The lower level expands your living options with a versatile recreation room, perfect for a home office, media space, or guest accommodations. With its flexible layout, this area can easily be tailored to suit your lifestyle needs.
Step outside to enjoy the expansive backyard, a private oasis featuring mature landscaping and a spacious patio—ideal for outdoor dining, relaxation, or entertaining. The well-maintained yard offers plenty of room for play, gardening, or simply unwinding in a peaceful setting.
Located in a North Springfield, this home offers unparalleled convenience. Major commuter routes, including I-95, I-395, and the Fairfax County Parkway, are just minutes away, making travel to Washington, D.C., and surrounding areas a breeze. Nearby shopping centers, dining options, and parks provide endless opportunities for recreation and entertainment.
With its thoughtful updates, inviting spaces, and prime location, this is an opportunity you don’t want to miss. Schedule your private tour today!
Home Details
Home Type
- Single Family
Est. Annual Taxes
- $6,991
Year Built
- Built in 1955
Lot Details
- 0.27 Acre Lot
- Property is zoned 130
Home Design
- Split Level Home
- Brick Exterior Construction
- Permanent Foundation
- Shingle Roof
Interior Spaces
- Property has 2 Levels
- Built-In Features
- Gas Fireplace
- Window Treatments
- Window Screens
- Living Room
- Dining Room
- Den
Kitchen
- Gas Oven or Range
- Built-In Microwave
- Ice Maker
- Dishwasher
- Upgraded Countertops
- Disposal
Flooring
- Wood
- Carpet
Bedrooms and Bathrooms
- 3 Bedrooms
- En-Suite Primary Bedroom
Laundry
- Laundry in unit
- Dryer
- Washer
Parking
- Driveway
- Off-Street Parking
Schools
- North Springfield Elementary School
- Holmes Middle School
- Annandale High School
Utilities
- Forced Air Heating and Cooling System
- Natural Gas Water Heater
Community Details
- No Home Owners Association
- North Springfield Subdivision
Listing and Financial Details
- Tax Lot 24
- Assessor Parcel Number 0801 02020024
Map
Home Values in the Area
Average Home Value in this Area
Property History
| Date | Event | Price | Change | Sq Ft Price |
|---|---|---|---|---|
| 03/04/2025 03/04/25 | Sold | $725,000 | 0.0% | $386 / Sq Ft |
| 02/11/2025 02/11/25 | Pending | -- | -- | -- |
| 02/07/2025 02/07/25 | For Sale | $725,000 | +51.0% | $386 / Sq Ft |
| 06/07/2017 06/07/17 | Sold | $480,000 | 0.0% | $381 / Sq Ft |
| 05/09/2017 05/09/17 | Pending | -- | -- | -- |
| 05/04/2017 05/04/17 | For Sale | $480,000 | 0.0% | $381 / Sq Ft |
| 05/03/2017 05/03/17 | Off Market | $480,000 | -- | -- |
Tax History
| Year | Tax Paid | Tax Assessment Tax Assessment Total Assessment is a certain percentage of the fair market value that is determined by local assessors to be the total taxable value of land and additions on the property. | Land | Improvement |
|---|---|---|---|---|
| 2024 | $6,991 | $603,410 | $266,000 | $337,410 |
| 2023 | $6,627 | $587,260 | $256,000 | $331,260 |
| 2022 | $6,351 | $555,360 | $226,000 | $329,360 |
| 2021 | $6,006 | $511,790 | $208,000 | $303,790 |
| 2020 | $5,615 | $474,480 | $208,000 | $266,480 |
| 2019 | $5,615 | $474,480 | $208,000 | $266,480 |
| 2018 | $5,178 | $450,250 | $208,000 | $242,250 |
| 2017 | $2,485 | $427,090 | $196,000 | $231,090 |
| 2016 | $4,832 | $417,090 | $186,000 | $231,090 |
| 2015 | $4,524 | $405,360 | $181,000 | $224,360 |
| 2014 | $4,420 | $396,960 | $177,000 | $219,960 |
Mortgage History
| Date | Status | Loan Amount | Loan Type |
|---|---|---|---|
| Open | $587,250 | VA | |
| Closed | $587,250 | VA | |
| Previous Owner | $360,000 | Adjustable Rate Mortgage/ARM | |
| Previous Owner | $360,000 | New Conventional | |
| Previous Owner | $175,500 | New Conventional | |
| Previous Owner | $213,750 | No Value Available |
Deed History
| Date | Type | Sale Price | Title Company |
|---|---|---|---|
| Deed | $725,000 | Cardinal Title Group | |
| Deed | $725,000 | Cardinal Title Group | |
| Deed | $480,000 | Commonwealth Land Title | |
| Deed | $225,000 | -- |
Similar Homes in Springfield, VA
Source: Bright MLS
MLS Number: VAFX2219194
APN: 0801-02020024
- 7117 Dalhouse St
- 5507 Atlee Place
- 7113 Evanston Rd
- 7231 Hillmead Ct
- 5226 Easton Dr
- 7045 Leestone St
- 5509 Glenallen St
- 5409 Montgomery St
- 5259 Leestone Ct
- 7205 Giles Place
- 5206 Ferndale St
- 5300 Montgomery St
- 5914 Dinwiddie St
- 5201 Ferndale St
- 7314 Inzer St
- 5213 Montgomery St
- 6607 Edsall Rd
- 5100 Kingston Dr
- 7241 Vellex Ln
- 7233 Vellex Ln
