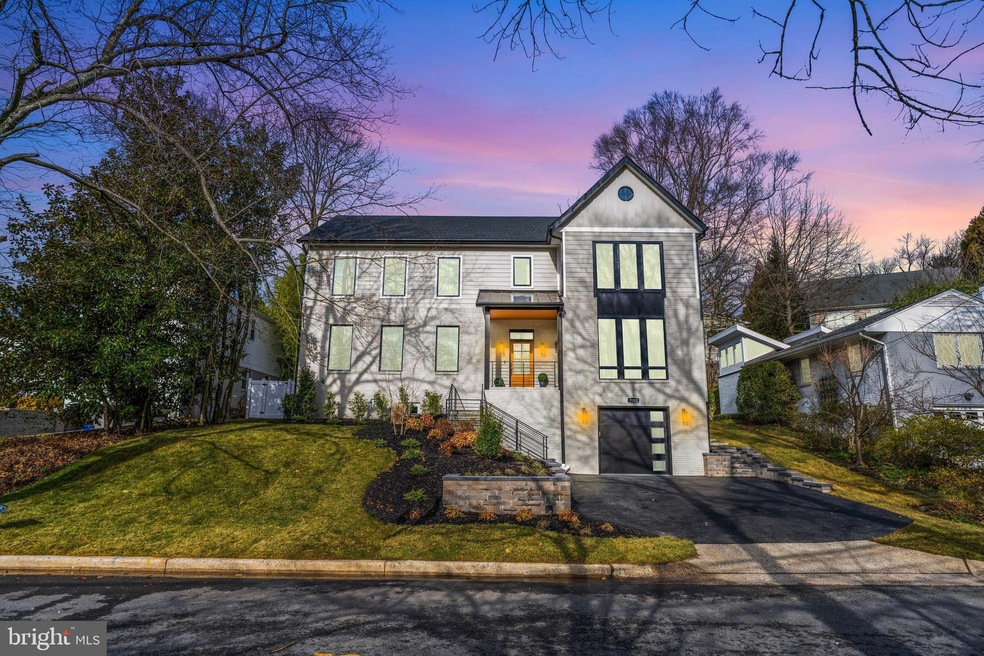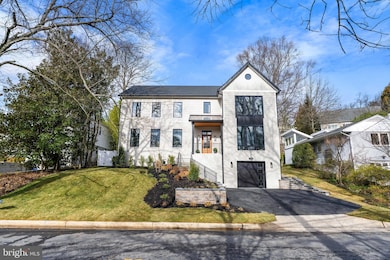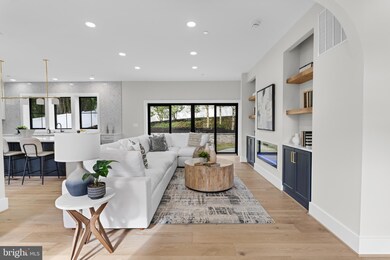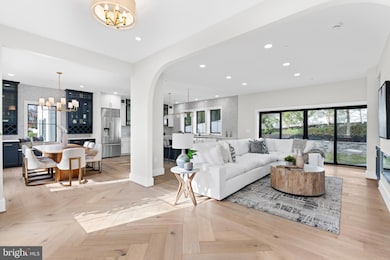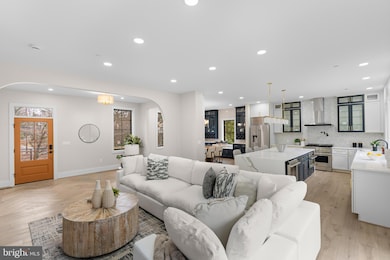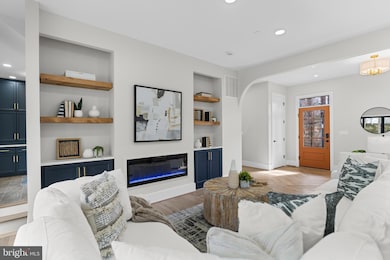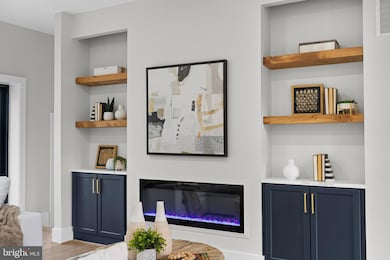
7102 Edgevale St Chevy Chase, MD 20815
Chevy Chase Lake NeighborhoodEstimated payment $12,680/month
Highlights
- Gourmet Kitchen
- Open Floorplan
- Private Lot
- Somerset Elementary School Rated A
- Colonial Architecture
- Wooded Lot
About This Home
Welcome to 7102 Edgevale Street, in sought after town of Chevy Chase, Maryland. This beautifully renovated, top-to-bottom, single-family colonial brick home boasts nearly 4,000 square feet in living space. This property features 6 spacious bedrooms and 6 full bathrooms, making it the perfect haven for families or those who love to entertain. As you step into the inviting family room you're greeted by the warmth of the fireplace, surrounded by beautiful built-ins and cabinets that offer both style and functionality. The dining room seamlessly transitions into a spacious kitchen, featuring a striking tiled wall and a large waterfall island that serves as the centerpiece of the room. With beautiful cabinetry and large pendant lights gracefully hanging above, the island not only enhances the kitchen's aesthetic but also provides ample seating for family and friends. The open floor plan with 7.5-inch engineered hardwood throughout, allows for easy movement and interaction between the family room and kitchen. Step outside through the sliding glass doors to discover a private backyard with a new flagstone patio, ideal for outdoor gatherings. The thoughtfully designed retaining stone wall adds a touch of character and sophistication to the landscape, while the grassy area offers a perfect space for play or entertainment. Privacy fencing ensures a serene and secluded outdoor experience.
Versatile first floor bedroom with easy access to a full bathroom, can be easily transformed into a full-time office, perfect for remote work. You'll find a convenient mudroom that helps keep everything organized, with a marbled floor, with easy accessibility to the back patio, and basement entrance which also includes a full bathroom, an exercise space with extra storage and direct access to the garage and 4 car parking pad.
The second floor boasts a luxurious owner's suite that serves as a true retreat. This spacious haven features large walk-in closets equipped with custom built-ins, providing ample storage while maintaining an organized and stylish aesthetic. The master bath is a serene escape, complete with a soaking tub, a stand-up shower adorned with elegant tile, and a double vanity that showcases stunning gold finishes. Recessed lighting throughout the suite adds a warm ambiance, while a cozy fireplace invites relaxation, making it the perfect space to unwind after a long day. Convenience is key with easy access to the laundry room, which includes practical shelving and a stylish tiled wall for a polished look.
In addition to the owner's suite, the second-floor features two additional well-appointed bedrooms, each with their own full bathrooms, ensuring comfort and privacy for family members. On the top floor, you'll discover a den/recreation room with storage cabinets and beverage cooler, making it an ideal space for kids or guests to enjoy with two bedrooms and a full bathroom. This home seamlessly blends functionality and comfort, ready to accommodate all your lifestyle needs.
Located just minutes from downtown Bethesda with sidewalk accessibility, this home offers the perfect blend of suburban tranquility and urban convenience. Enjoy easy access to an array of restaurants and cafes. For outdoor enthusiasts, the nearby Capital Crescent Trail provides a scenic route for walking, jogging, or biking, allowing you to immerse yourself in nature while staying active. Less than a mile from Columbia Country Club! Blocks from Bethesda Metro station, and quick access to I-270 and I-495, connecting you to the greater Washington, D.C. area and beyond.
Home Details
Home Type
- Single Family
Est. Annual Taxes
- $8,236
Year Built
- Built in 1950 | Remodeled in 2025
Lot Details
- 7,436 Sq Ft Lot
- Vinyl Fence
- Stone Retaining Walls
- Landscaped
- Extensive Hardscape
- Private Lot
- Wooded Lot
- Back, Front, and Side Yard
- Property is in excellent condition
- Property is zoned R60
Parking
- 1 Car Direct Access Garage
- 4 Driveway Spaces
- Basement Garage
- Parking Storage or Cabinetry
- Front Facing Garage
- Garage Door Opener
Home Design
- Colonial Architecture
- Brick Exterior Construction
- Shingle Roof
- Composition Roof
- Concrete Perimeter Foundation
- HardiePlank Type
Interior Spaces
- Property has 3 Levels
- Open Floorplan
- Built-In Features
- Ceiling height of 9 feet or more
- Recessed Lighting
- 2 Fireplaces
- Gas Fireplace
- Double Pane Windows
- French Doors
- Sliding Doors
- Family Room Off Kitchen
- Formal Dining Room
- Garden Views
- Exterior Cameras
- Finished Basement
Kitchen
- Gourmet Kitchen
- Gas Oven or Range
- Microwave
- Stainless Steel Appliances
Flooring
- Engineered Wood
- Ceramic Tile
Bedrooms and Bathrooms
- Walk-In Closet
- Soaking Tub
- Walk-in Shower
Laundry
- Laundry on upper level
- Dryer
- Washer
Outdoor Features
- Patio
- Exterior Lighting
- Playground
- Rain Gutters
- Porch
Schools
- Somerset Elementary School
- Westland Middle School
- Bethesda-Chevy Chase High School
Utilities
- Central Heating and Cooling System
- Tankless Water Heater
- Natural Gas Water Heater
Additional Features
- More Than Two Accessible Exits
- Suburban Location
Community Details
- No Home Owners Association
- Bethesda Outside Subdivision
Listing and Financial Details
- Tax Lot 7
- Assessor Parcel Number 160700422543
Map
Home Values in the Area
Average Home Value in this Area
Tax History
| Year | Tax Paid | Tax Assessment Tax Assessment Total Assessment is a certain percentage of the fair market value that is determined by local assessors to be the total taxable value of land and additions on the property. | Land | Improvement |
|---|---|---|---|---|
| 2024 | $8,236 | $651,933 | $0 | $0 |
| 2023 | $7,128 | $617,667 | $0 | $0 |
| 2022 | $6,399 | $583,400 | $442,600 | $140,800 |
| 2021 | $6,285 | $582,833 | $0 | $0 |
| 2020 | $6,285 | $582,267 | $0 | $0 |
| 2019 | $6,243 | $581,700 | $442,600 | $139,100 |
| 2018 | $6,223 | $581,700 | $442,600 | $139,100 |
| 2017 | $6,329 | $581,700 | $0 | $0 |
| 2016 | -- | $585,600 | $0 | $0 |
| 2015 | $5,600 | $578,667 | $0 | $0 |
| 2014 | $5,600 | $571,733 | $0 | $0 |
Property History
| Date | Event | Price | Change | Sq Ft Price |
|---|---|---|---|---|
| 03/20/2025 03/20/25 | Price Changed | $2,149,000 | -4.4% | $414 / Sq Ft |
| 03/06/2025 03/06/25 | For Sale | $2,249,000 | +141.8% | $433 / Sq Ft |
| 06/16/2023 06/16/23 | Sold | $930,000 | +0.5% | $325 / Sq Ft |
| 05/09/2023 05/09/23 | For Sale | $925,000 | -- | $323 / Sq Ft |
Deed History
| Date | Type | Sale Price | Title Company |
|---|---|---|---|
| Deed | $930,000 | Masters Title & Escrow | |
| Deed | -- | -- |
Mortgage History
| Date | Status | Loan Amount | Loan Type |
|---|---|---|---|
| Previous Owner | $1,094,000 | New Conventional |
Similar Homes in the area
Source: Bright MLS
MLS Number: MDMC2162898
APN: 07-00422543
- 4242 E East Hwy W Unit 412
- 4242 E East Hwy W Unit 719
- 4242 E West Hwy Unit 514
- 4242 E West Hwy Unit 716
- 4242 E West Hwy Unit 814
- 4242 E West Hwy Unit 910
- 4242 E West Hwy Unit 501
- 3915 Aspen St
- 7923 Chelton Rd
- 4317 Maple Ave
- 7401 Ridgewood Ave
- 4406 Highland Ave
- 7213 Ridgewood Ave
- 4502 Maple Ave
- 8101 Connecticut Ave Unit C502
- 8101 Connecticut Ave Unit S701
- 8101 Connecticut Ave Unit N607
- 8101 Connecticut Ave Unit N401
- 8101 Connecticut Ave Unit C501
- 8101 Connecticut Ave Unit N-409
