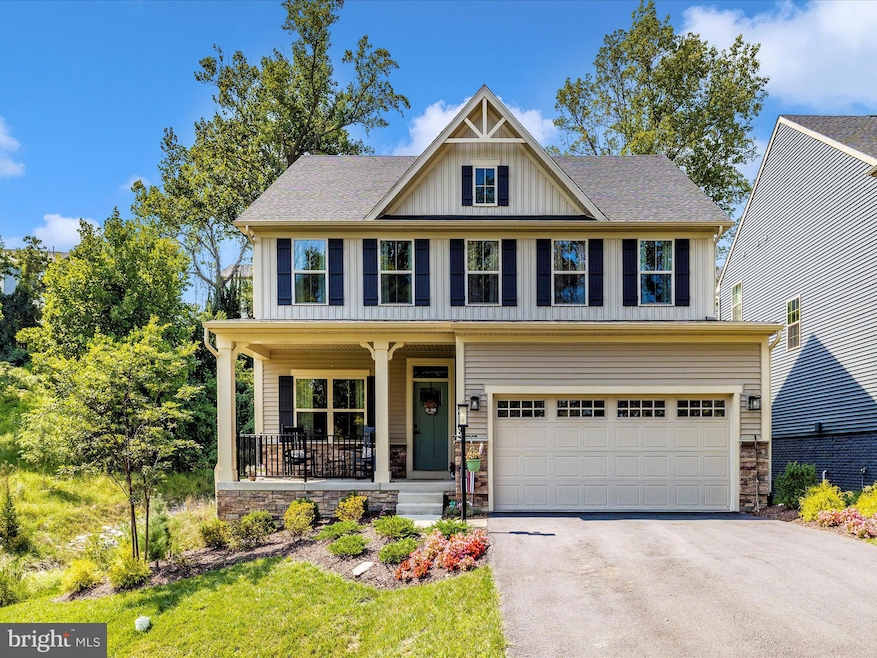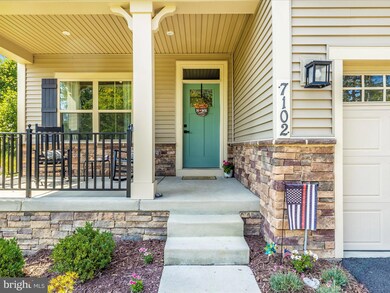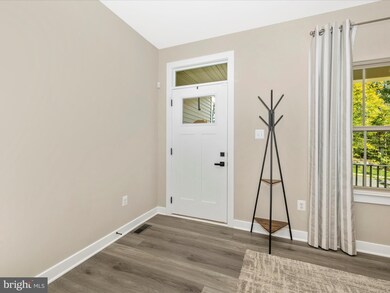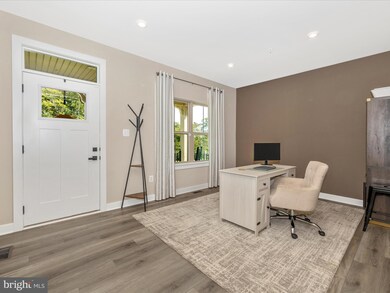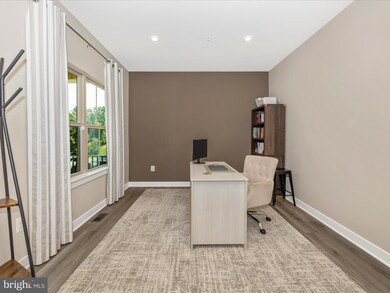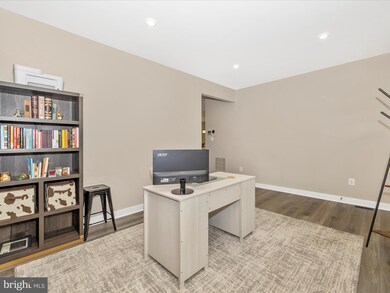
7102 Mandalong Way New Market, MD 21774
Linganore NeighborhoodHighlights
- Beach
- Eat-In Gourmet Kitchen
- Lake Privileges
- Deer Crossing Elementary School Rated A-
- Open Floorplan
- Craftsman Architecture
About This Home
As of October 2024Welcome to the NEW Hamptons at Lake Linganore community! This new (only 1 year young) stunning Columbia model by Ryan Homes offers a blend of elegance and comfort in a highly sought-after new section. Relax on the charming Front Porch and then step inside to discover a thoughtfully designed layout featuring luxury flooring throughout, an Office/Den, Gourmet Kitchen with a huge island, upgraded countertops, stainless appliances (including gas cooking), recessed lighting and a spacious dining area that flows seamlessly into the open Family Room. The Upper Levels offers 4 generously sized Bedrooms and 2 Full Bathrooms including a spacious Primary Suite featuring a tray ceiling, large Walk-In Closet, and private, Primary Bathroom with a Walk-In Shower and dual sink vanity. The partially finished Lower Level adds even more flexibility to your living space with a Recreation Room with walk-out to backyard, utility/storage room and rough-in for future expansion. Enjoy the Trex deck that provides a seamless transition to your backyard. The deck, free of steps, enhances accessibility and is ideal for relaxing or hosting gatherings. The backyard is a blank canvas. Step outside and immerse yourself in the vibrant Lake Linganore lifestyle. From kayaking and fishing to hiking and lounging on the sandy shore, there’s always something to do here! Enjoy the community's amenities, including pools, clubhouses for gatherings, tennis courts, tot lots, and more! Great commuter location as well. This home is not just a place to live—it’s a lifestyle. Don’t miss out on this opportunity to experience the best of Lake Linganore living. Schedule your visit today and explore all that this beautiful community has to offer!
Home Details
Home Type
- Single Family
Est. Annual Taxes
- $6,163
Year Built
- Built in 2023
Lot Details
- 6,500 Sq Ft Lot
- Landscaped
- Property is in very good condition
HOA Fees
- $184 Monthly HOA Fees
Parking
- 2 Car Direct Access Garage
- Front Facing Garage
- Driveway
Home Design
- Craftsman Architecture
- Frame Construction
- Concrete Perimeter Foundation
Interior Spaces
- Property has 3 Levels
- Open Floorplan
- Recessed Lighting
- Sliding Doors
- Mud Room
- Entrance Foyer
- Family Room Off Kitchen
- Combination Kitchen and Dining Room
- Den
- Recreation Room
- Utility Room
Kitchen
- Eat-In Gourmet Kitchen
- Stove
- Built-In Microwave
- Stainless Steel Appliances
- Kitchen Island
- Upgraded Countertops
Flooring
- Carpet
- Luxury Vinyl Plank Tile
Bedrooms and Bathrooms
- 4 Bedrooms
- En-Suite Primary Bedroom
- En-Suite Bathroom
- Walk-In Closet
- Bathtub with Shower
- Walk-in Shower
Laundry
- Laundry Room
- Laundry on upper level
Partially Finished Basement
- Walk-Out Basement
- Basement Fills Entire Space Under The House
- Connecting Stairway
- Interior and Rear Basement Entry
- Rough-In Basement Bathroom
Outdoor Features
- Lake Privileges
- Deck
- Porch
Schools
- Blue Heron Elementary School
- New Market Middle School
- Linganore High School
Utilities
- Forced Air Heating and Cooling System
- Tankless Water Heater
Listing and Financial Details
- Tax Lot 178
- Assessor Parcel Number 1127603785
Community Details
Overview
- $1,000 Capital Contribution Fee
- Association fees include common area maintenance, management, pool(s), snow removal
- Lake Linganore Association
- Built by Ryan Homes
- Lake Linganore Subdivision, Columbia Model Floorplan
- Property Manager
- Community Lake
Amenities
- Picnic Area
- Common Area
- Community Center
Recreation
- Beach
- Tennis Courts
- Volleyball Courts
- Community Playground
- Community Pool
- Jogging Path
Map
Home Values in the Area
Average Home Value in this Area
Property History
| Date | Event | Price | Change | Sq Ft Price |
|---|---|---|---|---|
| 10/24/2024 10/24/24 | Sold | $755,000 | 0.0% | $244 / Sq Ft |
| 09/07/2024 09/07/24 | Pending | -- | -- | -- |
| 09/06/2024 09/06/24 | For Sale | $755,000 | +7.4% | $244 / Sq Ft |
| 07/07/2023 07/07/23 | Sold | $702,990 | 0.0% | $224 / Sq Ft |
| 05/18/2023 05/18/23 | Pending | -- | -- | -- |
| 05/11/2023 05/11/23 | Off Market | $702,990 | -- | -- |
| 05/01/2023 05/01/23 | For Sale | $699,990 | -- | $223 / Sq Ft |
Tax History
| Year | Tax Paid | Tax Assessment Tax Assessment Total Assessment is a certain percentage of the fair market value that is determined by local assessors to be the total taxable value of land and additions on the property. | Land | Improvement |
|---|---|---|---|---|
| 2024 | $6,710 | $546,900 | $126,500 | $420,400 |
| 2023 | $6,195 | $525,867 | $0 | $0 |
| 2022 | $1,469 | $126,500 | $126,500 | $0 |
Mortgage History
| Date | Status | Loan Amount | Loan Type |
|---|---|---|---|
| Open | $490,750 | New Conventional | |
| Previous Owner | $587,990 | New Conventional |
Deed History
| Date | Type | Sale Price | Title Company |
|---|---|---|---|
| Deed | $755,000 | Anderson Title | |
| Deed | $702,990 | Stewart Title Guaranty Company |
Similar Homes in New Market, MD
Source: Bright MLS
MLS Number: MDFR2053738
APN: 27-603785
- 10645 Brewerton Ln
- 10636 Brewerton Ln
- 7025 Country Club Terrace
- 6967 Country Club Terrace
- 6919 Eaglehead Dr
- 6913 Eaglehead Dr
- 6764 W Lakeridge Rd
- 10624 Old Barn Rd
- 6719 W Lakeridge Rd
- 6721 Balmoral Overlook
- 6799 Oakrise Rd
- 10808 Highwood Place
- 11219 Country Club Rd
- 10403 Farmview Ct
- 1096 Holden Rd
- 6778 Hemlock Point Rd
- 6772 Hemlock Point Rd
- 6774 Hemlock Point Rd
- 6780 Hemlock Point Rd
- 7133 Masters Rd
