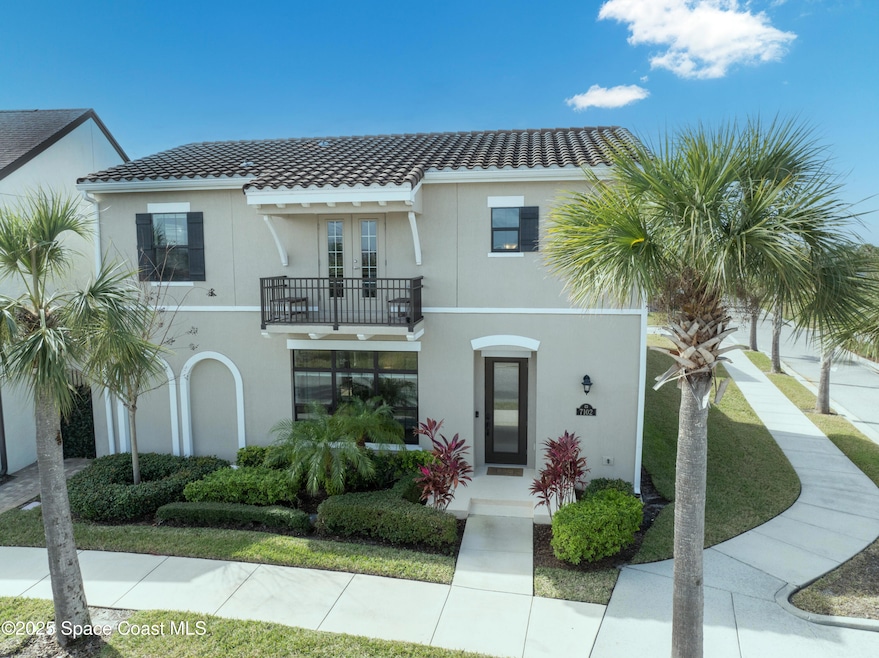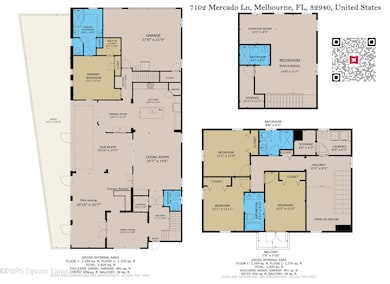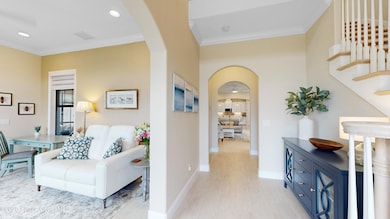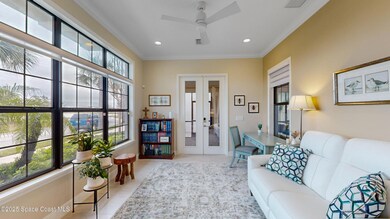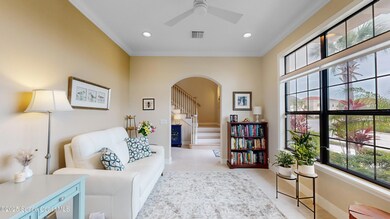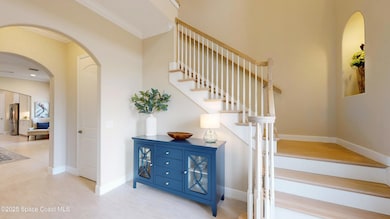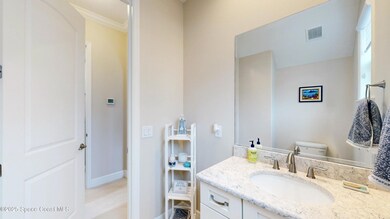
7102 Mercado Ln Melbourne, FL 32940
Addison Village NeighborhoodEstimated payment $5,838/month
Highlights
- Pond View
- Main Floor Primary Bedroom
- Terrace
- Quest Elementary School Rated A-
- Corner Lot
- Screened Porch
About This Home
PRICE REDUCED BY $10K! This highly sought after Mecina Model, located on a corner lot in Arrivas Village is located in the heart of Viera. With over $250,000 in upgrades, this exquisite home offers a multitude of must see amenities. The spacious interior (over 3,400 square feet) is well allocated with 4 bedrooms, 4.5 bathrooms and a separate guest suite. Enter the foyer and be greeted by a light-filled den which includes a stunning wood stained staircase. This Mediterranean inspired home expands outdoor living with a second kitchen in the expansive covered and newly screened in courtyard. HOA covers lawn care and maintenance, irrigation, whole house exterior painting and access to community pool. The gourmet kitchen includes 42'' cabinets, stainless steel appliances and a gas stove. Reverse osmosis at kitchen sink, tankless H2O. Tile throughout the house. Second laundry room hook-up located on first floor. Exterior of home painted Feb 2025.
Home Details
Home Type
- Single Family
Est. Annual Taxes
- $9,252
Year Built
- Built in 2018 | Remodeled
Lot Details
- 7,841 Sq Ft Lot
- Northeast Facing Home
- Fenced
- Corner Lot
HOA Fees
- $239 Monthly HOA Fees
Parking
- 2 Car Attached Garage
- Garage Door Opener
Home Design
- Frame Construction
- Tile Roof
- Concrete Siding
- Block Exterior
- Asphalt
- Stucco
Interior Spaces
- 3,436 Sq Ft Home
- 2-Story Property
- Built-In Features
- Ceiling Fan
- Screened Porch
- Tile Flooring
- Pond Views
Kitchen
- Breakfast Bar
- Gas Range
- Microwave
- Dishwasher
- Kitchen Island
- Disposal
Bedrooms and Bathrooms
- 4 Bedrooms
- Primary Bedroom on Main
- Split Bedroom Floorplan
- Walk-In Closet
- Jack-and-Jill Bathroom
- Bathtub and Shower Combination in Primary Bathroom
Laundry
- Laundry on upper level
- Sink Near Laundry
- Gas Dryer Hookup
Home Security
- Security System Leased
- Smart Thermostat
- High Impact Windows
Outdoor Features
- Balcony
- Courtyard
- Terrace
Schools
- Quest Elementary School
- Viera Middle School
- Viera High School
Utilities
- Zoned Heating and Cooling
- Heating System Uses Natural Gas
- Tankless Water Heater
- Gas Water Heater
Community Details
- Association fees include ground maintenance
- Fairway Management Association
- Arrivas Village Phase 1 Subdivision
Listing and Financial Details
- Assessor Parcel Number 26-36-09-52-0000x.0-0003.00
- Community Development District (CDD) fees
- $280 special tax assessment
Map
Home Values in the Area
Average Home Value in this Area
Tax History
| Year | Tax Paid | Tax Assessment Tax Assessment Total Assessment is a certain percentage of the fair market value that is determined by local assessors to be the total taxable value of land and additions on the property. | Land | Improvement |
|---|---|---|---|---|
| 2023 | $9,550 | $720,010 | $0 | $0 |
| 2022 | $8,395 | $651,440 | $0 | $0 |
| 2021 | $6,065 | $453,470 | $0 | $0 |
| 2020 | $6,019 | $447,210 | $0 | $0 |
| 2019 | $5,998 | $437,160 | $0 | $0 |
| 2018 | $1,062 | $61,600 | $61,600 | $0 |
| 2017 | $906 | $15,400 | $0 | $0 |
| 2016 | $180 | $11,550 | $11,550 | $0 |
Property History
| Date | Event | Price | Change | Sq Ft Price |
|---|---|---|---|---|
| 04/24/2025 04/24/25 | Price Changed | $865,000 | -2.3% | $252 / Sq Ft |
| 03/11/2025 03/11/25 | Price Changed | $885,000 | -1.1% | $258 / Sq Ft |
| 01/30/2025 01/30/25 | For Sale | $895,000 | +21.8% | $260 / Sq Ft |
| 07/28/2021 07/28/21 | Sold | $735,000 | -2.0% | $214 / Sq Ft |
| 07/03/2021 07/03/21 | Pending | -- | -- | -- |
| 04/14/2021 04/14/21 | For Sale | $750,000 | -- | $218 / Sq Ft |
Deed History
| Date | Type | Sale Price | Title Company |
|---|---|---|---|
| Warranty Deed | $735,000 | Champion Title & Closing | |
| Warranty Deed | $621,400 | Attorney | |
| Deed | $100 | -- |
Similar Homes in Melbourne, FL
Source: Space Coast MLS (Space Coast Association of REALTORS®)
MLS Number: 1035789
APN: 26-36-09-52-0000X.0-0003.00
- 7072 Mercado Ln
- 7115 Pena Ln
- 2453 Rodina Dr
- 7185 Pena Ln
- 8850 Napolo Dr
- 8830 Napolo Dr
- 2735 Vuldarno Ln
- 7027 Vilano Ln
- 6784 Vista Hermosa Dr
- 2222 Rodina Dr
- 3388 Lamanga Dr
- 2962 Emeldi Ln
- 2978 Wyndham Way
- 6785 Arroyo Dr
- 6796 Arroyo Dr
- 2860 Camberly Cir
- 3072 Tryall Ct
- 3228 Lamanga Dr
- 6858 Toland Dr Unit 305
- 6848 Toland Dr Unit 106
