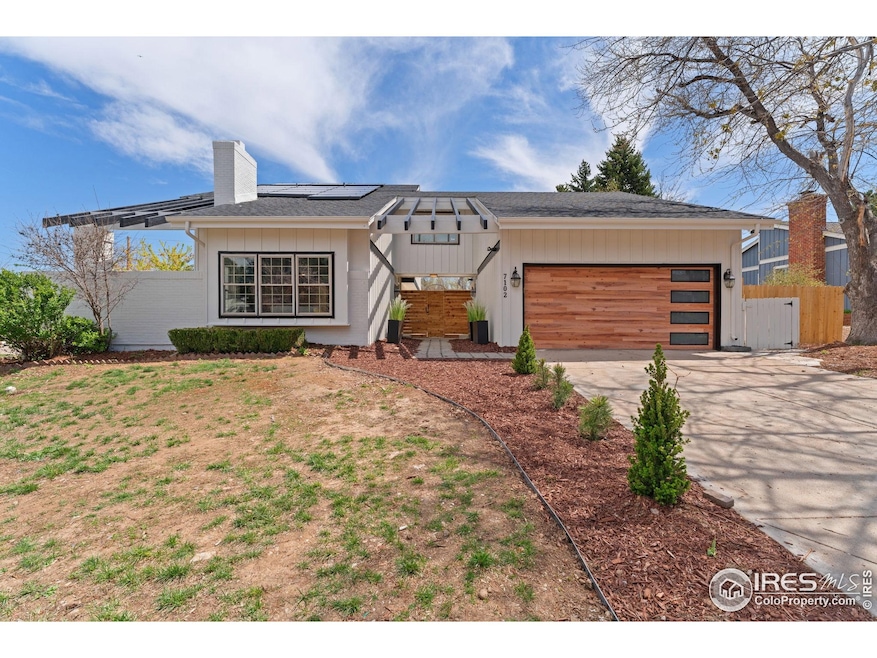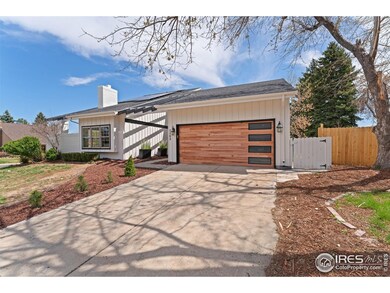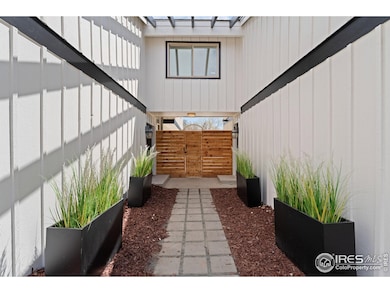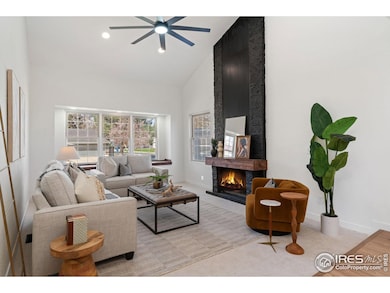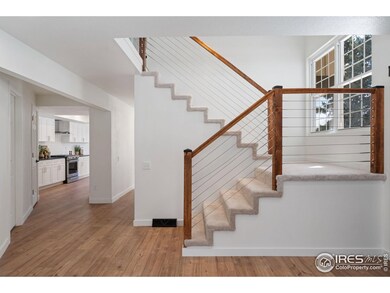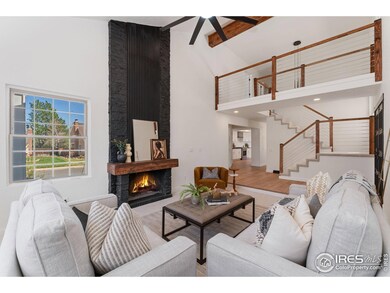Live beautifully in The Knolls, nestled just moments from South Suburban Golf Course, miles of scenic trails, and expansive open space. This meticulously updated home welcomes you with fresh exterior and interior paint, a new garage door, new plush carpeting, and luxury vinyl plank flooring throughout-combining modern style with low-maintenance comfort. Step inside to soaring vaulted ceilings in the living room, where a dramatic, floor-to-ceiling fireplace commands attention and sets the stage for cozy gatherings or elegant entertaining. The adjacent kitchen is designed for both everyday life and memorable dinner parties. Under recessed lighting, premium KitchenAid appliances stand ready beside a striking combination of new granite and crisp white cabinets, all accented by gold hardware. Two sinks and open shelving add practicality and style, while the space flows directly into a generous dining area - perfect for a grand table or a cozy dining-and-hearth-room arrangement.Imagine lazy afternoons in your heated garage, or summer barbecues on the sprawling patio overlooking a spacious, fully fenced yard. Upstairs, you'll find four bright bedrooms and two beautifully refreshed baths, including a primary suite retreat with ample closet space. The basement offers a perfect mother-in-law space with it's own exterior entrance, a kitchenette, separate laundry room, and bedroom and bathroom. New front yard landscaping is scheduled to be installed. This Knolls home has been thoughtfully renewed, making it truly move-in ready. Don't miss your chance to experience the perfect blend of luxury, location, and lifestyle-schedule your showing today!

