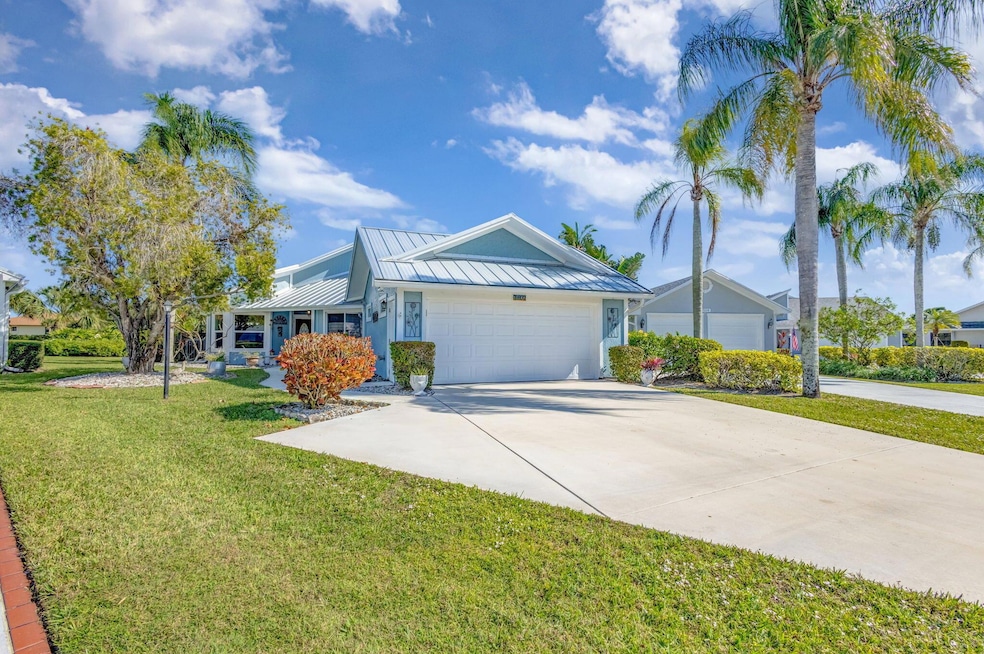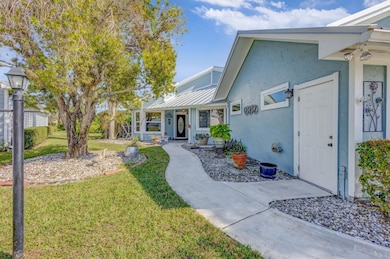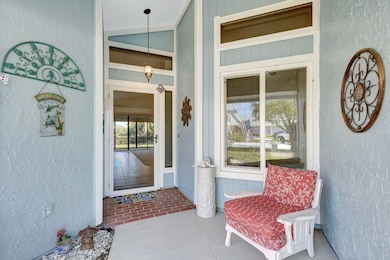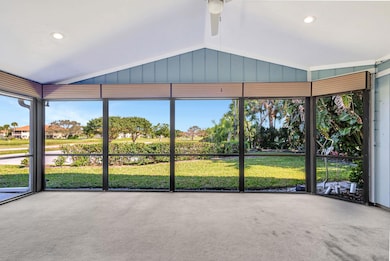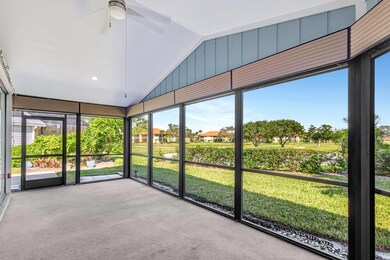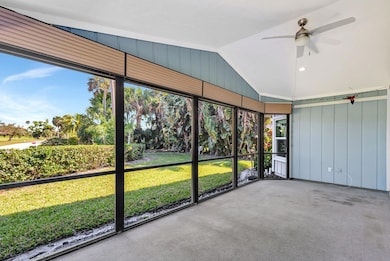
7102 SE Quincy Terrace Hobe Sound, FL 33455
Highlights
- Golf Course Community
- Golf Course View
- Attic
- South Fork High School Rated A-
- Roman Tub
- Great Room
About This Home
As of April 2025HOBE SOUND - MOVE IN READY! This beautiful 3-bedroom, 2-bathroom home in the desirable Heritage Ridge GC. Featuring a spacious two-car garage. newly painted exterior and brand new paint and carpet throughout the home. Enjoy peace of mind with the two-year-old metal roof and impact windows (2016), providing durability and storm protection. Inside, you'll find a thoughtfully designed, updated kitchen layout that offers both comfort and functionality with a light & bright breakfast area. Relax and entertain under the screened lanai, perfect for enjoying Florida's beautiful weather. Clubhouse, pool and tennis, all included in low POA. Just minutes from beaches, shops, Publix, dining; this home offers the perfect blend of charm, security, and modern updates. Easy living at its best
Home Details
Home Type
- Single Family
Est. Annual Taxes
- $4,100
Year Built
- Built in 1989
Lot Details
- 8,581 Sq Ft Lot
- Cul-De-Sac
HOA Fees
- $142 Monthly HOA Fees
Parking
- 2 Car Attached Garage
- Garage Door Opener
- Driveway
Property Views
- Golf Course
- Garden
Home Design
- Metal Roof
- Wood Siding
Interior Spaces
- 1,909 Sq Ft Home
- 1-Story Property
- Skylights
- Blinds
- Sliding Windows
- Entrance Foyer
- Great Room
- Florida or Dining Combination
- Pull Down Stairs to Attic
Kitchen
- Breakfast Area or Nook
- Electric Range
- Microwave
- Dishwasher
- Disposal
Flooring
- Carpet
- Tile
Bedrooms and Bathrooms
- 3 Bedrooms
- Split Bedroom Floorplan
- Walk-In Closet
- 2 Full Bathrooms
- Dual Sinks
- Roman Tub
- Separate Shower in Primary Bathroom
Laundry
- Laundry Room
- Dryer
- Washer
- Laundry Tub
Home Security
- Impact Glass
- Fire and Smoke Detector
Outdoor Features
- Patio
Utilities
- Central Heating and Cooling System
- Electric Water Heater
- Cable TV Available
Listing and Financial Details
- Assessor Parcel Number 343842089000001102
- Seller Considering Concessions
Community Details
Overview
- Association fees include ground maintenance
- Built by DiVosta Homes
- Brandywine Iii Subdivision
Recreation
- Golf Course Community
- Tennis Courts
- Community Pool
- Park
Map
Home Values in the Area
Average Home Value in this Area
Property History
| Date | Event | Price | Change | Sq Ft Price |
|---|---|---|---|---|
| 04/18/2025 04/18/25 | Sold | $460,000 | -3.2% | $241 / Sq Ft |
| 02/13/2025 02/13/25 | For Sale | $475,000 | +58.9% | $249 / Sq Ft |
| 07/19/2018 07/19/18 | Sold | $299,000 | -3.5% | $156 / Sq Ft |
| 06/19/2018 06/19/18 | Pending | -- | -- | -- |
| 05/12/2018 05/12/18 | For Sale | $309,900 | +29.1% | $161 / Sq Ft |
| 10/23/2015 10/23/15 | Sold | $240,000 | -6.6% | $125 / Sq Ft |
| 09/23/2015 09/23/15 | Pending | -- | -- | -- |
| 08/07/2015 08/07/15 | For Sale | $257,000 | -- | $134 / Sq Ft |
Tax History
| Year | Tax Paid | Tax Assessment Tax Assessment Total Assessment is a certain percentage of the fair market value that is determined by local assessors to be the total taxable value of land and additions on the property. | Land | Improvement |
|---|---|---|---|---|
| 2024 | $3,432 | $228,434 | -- | -- |
| 2023 | $3,432 | $221,781 | $0 | $0 |
| 2022 | $3,303 | $215,322 | $0 | $0 |
| 2021 | $3,299 | $209,051 | $0 | $0 |
| 2020 | $3,200 | $206,165 | $0 | $0 |
| 2019 | $3,157 | $201,530 | $0 | $0 |
| 2018 | $3,060 | $196,757 | $0 | $0 |
| 2017 | $2,570 | $192,710 | $72,000 | $120,710 |
| 2016 | $3,059 | $201,950 | $80,000 | $121,950 |
| 2015 | $2,634 | $151,320 | $60,000 | $91,320 |
| 2014 | $2,634 | $142,960 | $37,000 | $105,960 |
Mortgage History
| Date | Status | Loan Amount | Loan Type |
|---|---|---|---|
| Previous Owner | $235,653 | FHA | |
| Previous Owner | $39,450 | Credit Line Revolving | |
| Previous Owner | $245,000 | Purchase Money Mortgage |
Deed History
| Date | Type | Sale Price | Title Company |
|---|---|---|---|
| Warranty Deed | $299,000 | Attorney | |
| Warranty Deed | $240,000 | Town Title Inc | |
| Special Warranty Deed | $165,000 | Attorney | |
| Trustee Deed | $119,000 | None Available | |
| Warranty Deed | $310,000 | First American Title Ins Co | |
| Interfamily Deed Transfer | -- | -- | |
| Warranty Deed | $130,000 | -- | |
| Warranty Deed | -- | -- |
Similar Homes in Hobe Sound, FL
Source: BeachesMLS
MLS Number: R11062063
APN: 34-38-42-089-000-00110-2
- 6820 SE Constitution Blvd Unit 203
- 6860 SE Constitution Blvd Unit 106
- 6941 SE Constitution Blvd Unit 101
- 6533 SE Williamsburg Dr Unit 102
- 6941 SE Constitution Blvd Unit 203
- 6114 SE Georgetown Place
- 6115 SE Georgetown Place Unit 1006
- 6163 SE Georgetown Place
- 6136 SE Georgetown Place
- 6102 SE Oakmont Place
- 6149 SE Oakmont Place
- 7160 SE Bunker Hill Ct
- 5990 SE Oakmont Place
- 6825 SE Bunker Hill Dr
- 6346 SE Oakmont Place
- 6764 SE Bunker Hill Dr
- 6264 SE Ames Way
- 6275 SE Charleston Place Unit 203
- 7235 SE Pine Valley Ct
- 6214 SE Monticello Terrace
