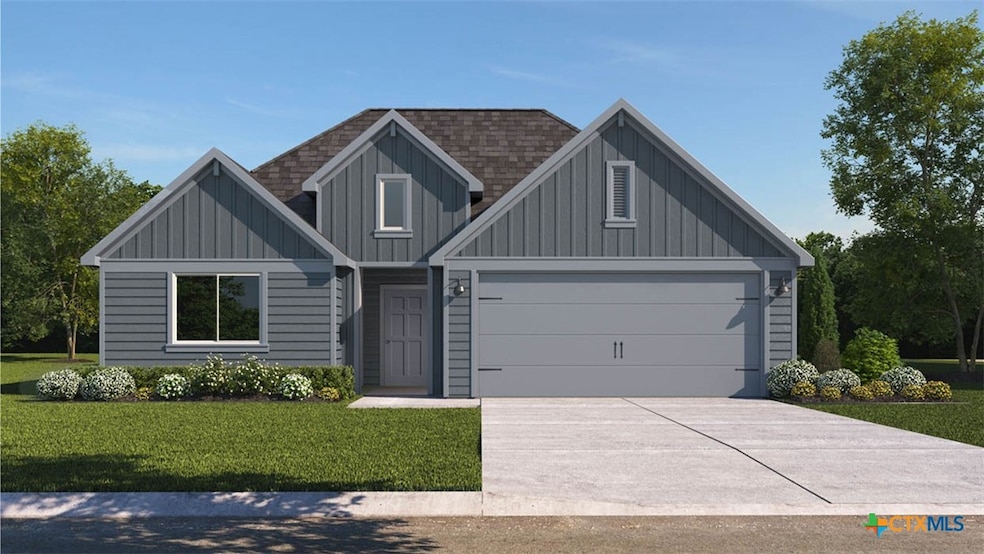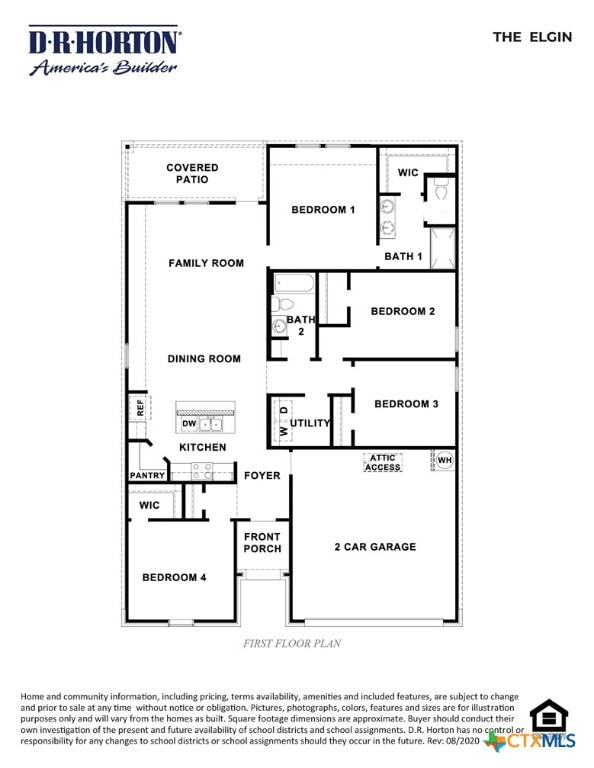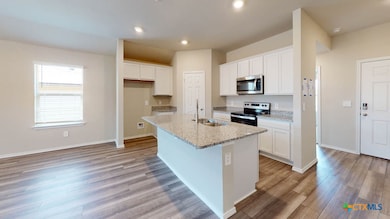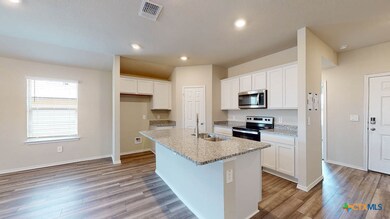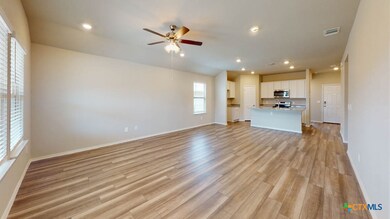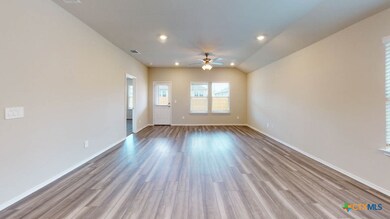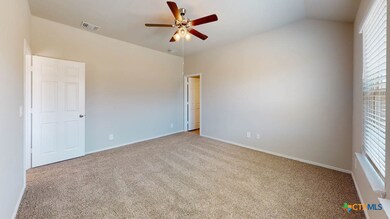
7103 Fred Patrick Dr Killeen, TX 76542
Killeen-Fort Cavazos NeighborhoodEstimated payment $1,815/month
Highlights
- Walk-In Closet
- Central Heating and Cooling System
- 2 Car Garage
- Laundry Room
- Ceiling Fan
- Under Construction
About This Home
The Elgin plan is a one-story home featuring 4 bedrooms, 2 baths, 2-car garage and 1,612 square feet. The welcoming foyer leads to the open concept kitchen and living area. The kitchen includes a breakfast bar with beautiful counter tops, stainless steel appliances, corner pantry. Bedroom 1 features a sloped ceiling and attractive bathroom, water closet and spacious walk-in closet. The standard rear covered patio is located off the family room. You’ll enjoy added security in your new DR Horton home with our Home is Connected features. Using one central hub that talks to all the devices in your home, you can control the lights, thermostat and locks, all from your cellular device. DR Horton also includes an Amazon Echo Dot to make voice activation a reality in your new Smart Home on select homes. With D.R. Horton's simple buying process and ten-year limited warranty, there's no reason to wait. (Prices, plans, dimensions, specifications, features, incentives, and availability are subject to change without notice obligation)
Listing Agent
NextHome Tropicana Realty Brokerage Phone: (254) 616-1850 License #0503408

Home Details
Home Type
- Single Family
Year Built
- Built in 2024 | Under Construction
Lot Details
- 7,802 Sq Ft Lot
- Privacy Fence
- Back Yard Fenced
HOA Fees
- $40 Monthly HOA Fees
Parking
- 2 Car Garage
Home Design
- Slab Foundation
Interior Spaces
- 1,612 Sq Ft Home
- Property has 1 Level
- Ceiling Fan
- Vinyl Flooring
- Laundry Room
Bedrooms and Bathrooms
- 4 Bedrooms
- Walk-In Closet
- 2 Full Bathrooms
Schools
- Haynes Elementary School
- Roy J Smith Middle School
- Chaparral High School
Utilities
- Central Heating and Cooling System
Community Details
- Pam Co Association
- Built by DR Horton
- Mitchell Farms Subdivision
Listing and Financial Details
- Assessor Parcel Number 524385
Map
Home Values in the Area
Average Home Value in this Area
Property History
| Date | Event | Price | Change | Sq Ft Price |
|---|---|---|---|---|
| 03/21/2025 03/21/25 | For Sale | $270,025 | -- | $168 / Sq Ft |
Similar Homes in Killeen, TX
Source: Central Texas MLS (CTXMLS)
MLS Number: 573865
- 7103 Fred Patrick Dr
- 7101 Fred Patrick Dr
- 7107 Fred Patrick Dr
- 7009 Fred Patrick Dr
- 7102 Fred Patrick Dr
- 200 Splawn Ranch Dr
- 301 Hedy Dr
- 9602 Zayden Dr
- 306 Viola Dr
- 404 Curtis Dr
- 407 Viola Dr
- 408 Curtis Dr
- 9604 Diana Dr
- 9603 Kaitlyn Dr
- 509 Curtis Dr
- 9210 Susan Dr
- 607 Cody James Dr
- 701 Curtis Dr
- 15726 S Fort Hood St
- 16980 S Fort Hood St
