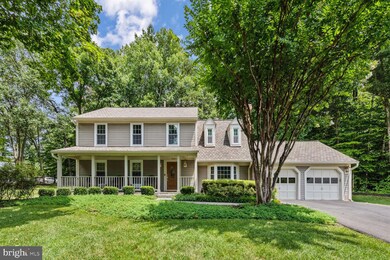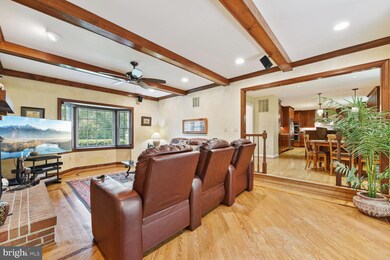
7103 Park Point Ct Fairfax Station, VA 22039
South Run NeighborhoodHighlights
- Gourmet Kitchen
- View of Trees or Woods
- Deck
- Sangster Elementary School Rated A
- Colonial Architecture
- Traditional Floor Plan
About This Home
As of October 2024Award winning schools, wonderful community, lovely house – MOVE IN READY. Welcome to this magnificent well-maintained home located in the highly coveted neighborhood of South Run. The owners have kept this home in immaculate condition including a full kitchen renovation. Tastefully designed, this kitchen has custom cabinets, granite counter tops, stainless steel appliances, bay window, double sink and kitchen island. It is connected to a breakfast room that has a bay window and a window seat. Then you enter the living room that has a brick gas fireplace and is perfect for relaxing and kicking back in the evening. The bright and sunny family room has numerous windows overlooking a lush, wooded back yard. The lower level consists of a den/playroom (currently used as an exercise room), full bedroom and full bathroom that can also be used as an au pair suite or guest quarters. There is additional storage in a large storage room as well. The master bedroom suite is located on the upper level and has high ceilings and windows. The renovated master bathroom has a double sink, stand up shower, and a skylight (sun tunnel). There are three more bedrooms and another full renovated bathroom on the upper level with a bathtub/shower and another skylight (sun tunnel). One of the bedrooms has been converted into a library/home office. This home has approximately 2,900 sf including the basement. There is access to the oversized two-car garage which comes complete with two high speed EV charging stations. When you purchase this lovely home, it will bring you into the award-winning Blue Ribbon elementary school of Sangster along with Lake Braddock Secondary School. Enjoy this magnificent community which is in walking distance to walking /cycling trails and to the popular 888-acre Burke Lake Park. It has a large community pool, tennis/pickleball courts, tot-lot & active community events. This home also has extremely convenient commuter options into DC, Fort Belvoir & the surrounding areas with easy access to the Fairfax County Parkway, I-395, the beltway, the blue line Metro, Commuter lots and multiple VRE stations.
Home Details
Home Type
- Single Family
Est. Annual Taxes
- $11,928
Year Built
- Built in 1986 | Remodeled in 2014
Lot Details
- 0.58 Acre Lot
- Sprinkler System
- Property is in excellent condition
HOA Fees
- $98 Monthly HOA Fees
Parking
- 2 Car Attached Garage
- Garage Door Opener
Home Design
- Colonial Architecture
- Block Foundation
- Vinyl Siding
Interior Spaces
- Property has 2 Levels
- Traditional Floor Plan
- Wet Bar
- Built-In Features
- Chair Railings
- Crown Molding
- Wainscoting
- Beamed Ceilings
- Skylights
- Recessed Lighting
- Screen For Fireplace
- Fireplace Mantel
- Brick Fireplace
- Gas Fireplace
- Double Pane Windows
- Double Hung Windows
- Bay Window
- Family Room Off Kitchen
- Living Room
- Formal Dining Room
- Storage Room
- Views of Woods
- Partially Finished Basement
- Laundry in Basement
Kitchen
- Gourmet Kitchen
- Breakfast Room
- Double Oven
- Gas Oven or Range
- Cooktop with Range Hood
- Built-In Microwave
- Ice Maker
- Dishwasher
- Stainless Steel Appliances
- Kitchen Island
- Upgraded Countertops
- Disposal
Flooring
- Wood
- Carpet
- Ceramic Tile
Bedrooms and Bathrooms
- En-Suite Primary Bedroom
- Walk-In Closet
- Bathtub with Shower
- Walk-in Shower
Laundry
- Laundry Room
- Dryer
- Washer
Home Security
- Carbon Monoxide Detectors
- Fire and Smoke Detector
Outdoor Features
- Deck
Schools
- Sangster Elementary School
- Lake Braddock Secondary Middle School
- Lake Braddock High School
Utilities
- Forced Air Heating and Cooling System
- Humidifier
- Vented Exhaust Fan
- Natural Gas Water Heater
Listing and Financial Details
- Tax Lot 25
- Assessor Parcel Number 0883 06190025
Community Details
Overview
- South Run Subdivision, The Cambridge Floorplan
- Property Manager
Recreation
- Tennis Courts
- Soccer Field
- Community Playground
- Community Pool
Map
Home Values in the Area
Average Home Value in this Area
Property History
| Date | Event | Price | Change | Sq Ft Price |
|---|---|---|---|---|
| 10/30/2024 10/30/24 | Sold | $1,080,000 | -1.8% | $379 / Sq Ft |
| 09/14/2024 09/14/24 | Pending | -- | -- | -- |
| 09/04/2024 09/04/24 | For Sale | $1,099,900 | -- | $386 / Sq Ft |
Tax History
| Year | Tax Paid | Tax Assessment Tax Assessment Total Assessment is a certain percentage of the fair market value that is determined by local assessors to be the total taxable value of land and additions on the property. | Land | Improvement |
|---|---|---|---|---|
| 2024 | $11,929 | $1,029,650 | $416,000 | $613,650 |
| 2023 | $11,053 | $979,470 | $397,000 | $582,470 |
| 2022 | $9,381 | $820,400 | $316,000 | $504,400 |
| 2021 | $9,106 | $776,010 | $292,000 | $484,010 |
| 2020 | $8,441 | $713,200 | $273,000 | $440,200 |
| 2019 | $8,441 | $713,200 | $273,000 | $440,200 |
| 2018 | $8,101 | $704,430 | $273,000 | $431,430 |
| 2017 | $8,178 | $704,430 | $273,000 | $431,430 |
| 2016 | $7,869 | $679,210 | $269,000 | $410,210 |
| 2015 | $7,580 | $679,210 | $269,000 | $410,210 |
| 2014 | $7,563 | $679,210 | $269,000 | $410,210 |
Deed History
| Date | Type | Sale Price | Title Company |
|---|---|---|---|
| Deed | $1,080,000 | Chicago Title |
Similar Homes in Fairfax Station, VA
Source: Bright MLS
MLS Number: VAFX2200012
APN: 0883-06190025
- 7312 Outhaul Ln
- 7006 Barnacle Place
- 7002 Barnacle Place
- 7112 Stanchion Ln
- 9408 Onion Patch Dr
- 6690 Old Blacksmith Dr
- 9528 Ironmaster Dr
- 9427 Goldfield Ln
- 7102 Bear Ct
- 6712 Sunset Woods Ct
- 6957 Conservation Dr
- 6531 Legendgate Place
- 6961 Conservation Dr
- 9211 Shotgun Ct
- 9716 Braided Mane Ct
- 7536 Red Hill Dr
- 9601 Minstead Ct
- 6928 Conservation Dr
- 9391 Peter Roy Ct
- 6539 Foxhollow Ln






