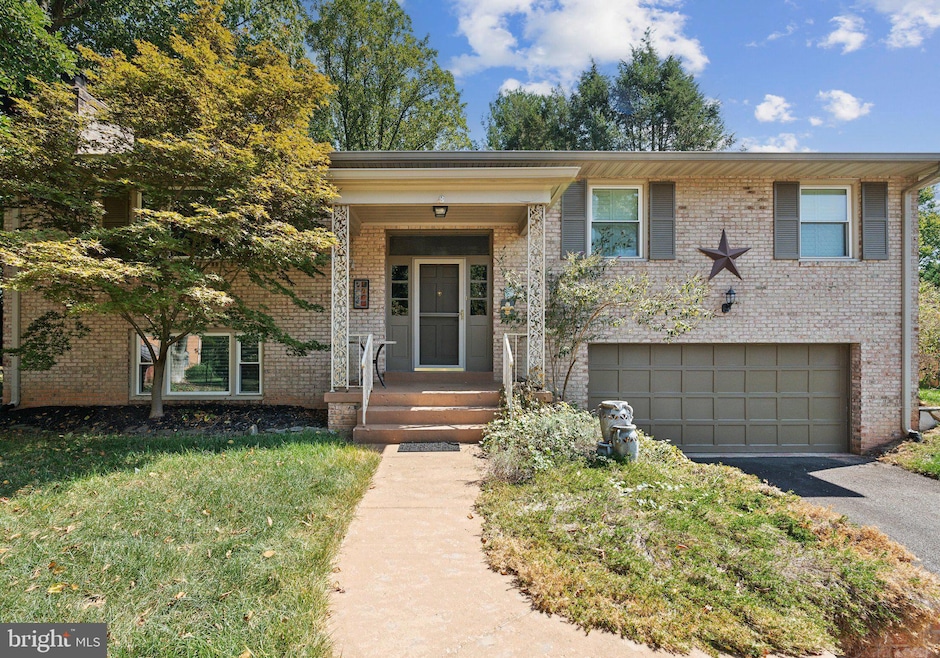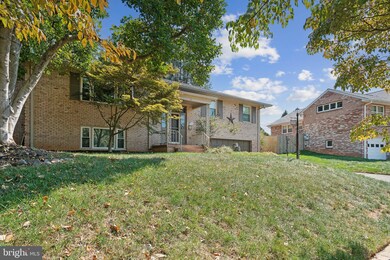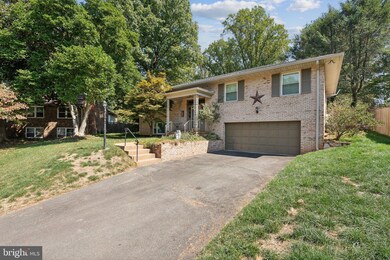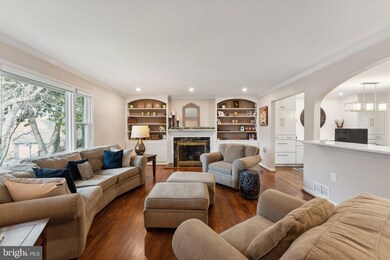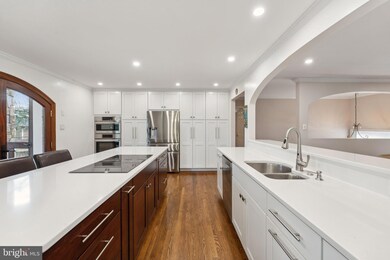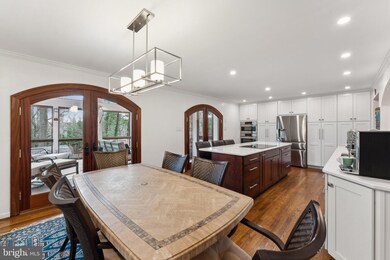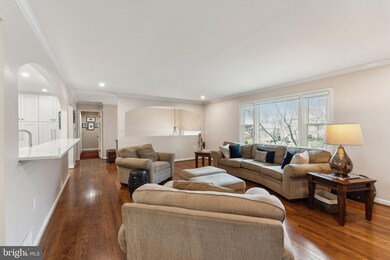
7103 Penguin Place Falls Church, VA 22043
Pimmit Hills NeighborhoodHighlights
- In Ground Pool
- Gourmet Galley Kitchen
- Backs to Trees or Woods
- Lemon Road Elementary School Rated A
- Recreation Room
- Wood Flooring
About This Home
As of February 2025It’s getting cold out, and this home on Penguin Place is the place to spend the rest of winter! This is a stunning detached home that gracefully blends modern convenience with timeless elegance.
This beautiful home welcomes you with a newly installed kitchen (2020), featuring high-end stainless steel appliances, an induction cooktop, double convection ovens, kickplate drawers underneath cabinets, and soft close cabinet doors—perfect for the home chef. Throughout the home, warmth and comfort abound with two gas fireplaces. The home's thoughtful renovations extend to practical enhancements, including a new roof (2017), windows (2018), and a radon mitigation system, ensuring peace of mind. A gas tankless water heater provides efficiency, while the laundry room offers an extra refrigerator and a whole house water shutoff valve, enhancing functionality. And don’t miss the second family room in the basement creating versatile living spaces suitable for entertainment, relaxation, or hobbies. Whether enjoying quiet family evenings or lively social events, this home provides the ideal backdrop.
The sophistication continues outside with two Rumford wood-burning fireplaces on the sun deck and screened porch as well as a pizza oven, ideal for cozy evenings. Step into the expansive backyard, your private oasis featuring a beautifully resurfaced pool with new plaster and state-of-the-art salt water chlorine generator (2024). The large pool deck is perfect for sunbathing or hosting gatherings, complemented by gutter guard leaf blockers to keep maintenance low.
Beyond the property’s boundaries, discover convenience and leisure with nearby amenities. Penguin Place sits within the highly sought-after McLean, Longfellow, and Lemon Road school district for those with growing families.
Contact us today to arrange a viewing and turn this dream home into your reality. Don’t miss this opportunity to own a slice of luxury within such a vibrant local community!
Home Details
Home Type
- Single Family
Est. Annual Taxes
- $13,109
Year Built
- Built in 1971
Lot Details
- 0.31 Acre Lot
- Cul-De-Sac
- Property is Fully Fenced
- Privacy Fence
- Landscaped
- Extensive Hardscape
- Backs to Trees or Woods
- Front Yard
- Property is zoned 131
Parking
- 2 Car Attached Garage
- Front Facing Garage
- Garage Door Opener
- Driveway
- Off-Street Parking
Home Design
- Split Foyer
- Split Level Home
- Brick Exterior Construction
Interior Spaces
- Property has 2 Levels
- Built-In Features
- Chair Railings
- Crown Molding
- Ceiling Fan
- Recessed Lighting
- 2 Fireplaces
- Fireplace Mantel
- Gas Fireplace
- Mud Room
- Family Room Off Kitchen
- Combination Kitchen and Dining Room
- Den
- Recreation Room
- Wood Flooring
Kitchen
- Gourmet Galley Kitchen
- Breakfast Area or Nook
- Built-In Oven
- Stove
- Cooktop
- Microwave
- Extra Refrigerator or Freezer
- Dishwasher
- Kitchen Island
- Upgraded Countertops
- Disposal
Bedrooms and Bathrooms
- En-Suite Primary Bedroom
- En-Suite Bathroom
- Bathtub with Shower
- Walk-in Shower
Laundry
- Dryer
- Washer
Pool
- In Ground Pool
- Spa
Outdoor Features
- Enclosed patio or porch
Schools
- Lemon Road Elementary School
- Longfellow Middle School
- Mclean High School
Utilities
- Central Heating and Cooling System
- Tankless Water Heater
- Natural Gas Water Heater
- Public Septic
Community Details
- No Home Owners Association
- Southampton Forest Subdivision
Listing and Financial Details
- Tax Lot 56
- Assessor Parcel Number 0401 09 0056
Map
Home Values in the Area
Average Home Value in this Area
Property History
| Date | Event | Price | Change | Sq Ft Price |
|---|---|---|---|---|
| 02/20/2025 02/20/25 | Sold | $1,295,000 | 0.0% | $456 / Sq Ft |
| 01/21/2025 01/21/25 | Pending | -- | -- | -- |
| 01/16/2025 01/16/25 | For Sale | $1,295,000 | -- | $456 / Sq Ft |
Tax History
| Year | Tax Paid | Tax Assessment Tax Assessment Total Assessment is a certain percentage of the fair market value that is determined by local assessors to be the total taxable value of land and additions on the property. | Land | Improvement |
|---|---|---|---|---|
| 2024 | $13,109 | $1,131,590 | $487,000 | $644,590 |
| 2023 | $13,934 | $1,234,780 | $487,000 | $747,780 |
| 2022 | $11,863 | $1,037,420 | $382,000 | $655,420 |
| 2021 | $10,148 | $864,730 | $317,000 | $547,730 |
| 2020 | $9,836 | $831,100 | $314,000 | $517,100 |
| 2019 | $9,348 | $789,830 | $302,000 | $487,830 |
| 2018 | $9,083 | $789,830 | $302,000 | $487,830 |
| 2017 | $9,000 | $775,150 | $299,000 | $476,150 |
| 2016 | $8,980 | $775,150 | $299,000 | $476,150 |
| 2015 | $8,487 | $760,490 | $299,000 | $461,490 |
| 2014 | $8,167 | $733,490 | $272,000 | $461,490 |
Mortgage History
| Date | Status | Loan Amount | Loan Type |
|---|---|---|---|
| Open | $1,036,000 | New Conventional | |
| Closed | $1,036,000 | New Conventional | |
| Previous Owner | $60,000 | Stand Alone Second | |
| Previous Owner | $300,500 | Stand Alone Refi Refinance Of Original Loan | |
| Previous Owner | $30,000 | Stand Alone Second | |
| Previous Owner | $417,000 | New Conventional | |
| Previous Owner | $539,750 | New Conventional | |
| Previous Owner | $258,000 | New Conventional | |
| Previous Owner | $585,000 | Adjustable Rate Mortgage/ARM | |
| Previous Owner | $585,000 | New Conventional | |
| Previous Owner | $110,850 | New Conventional | |
| Previous Owner | $300,000 | No Value Available | |
| Previous Owner | $226,400 | No Value Available |
Deed History
| Date | Type | Sale Price | Title Company |
|---|---|---|---|
| Deed | $1,295,000 | Fidelity National Title | |
| Deed | $1,295,000 | Fidelity National Title | |
| Warranty Deed | $635,000 | -- | |
| Warranty Deed | $785,000 | -- | |
| Warranty Deed | $739,000 | -- | |
| Deed | $375,000 | -- | |
| Deed | $283,000 | -- |
Similar Homes in Falls Church, VA
Source: Bright MLS
MLS Number: VAFX2216052
APN: 0401-09-0056
- 1906 Dalmation Dr
- 7002 Jenkins Ln
- 2005 Great Falls St
- 2002 Mcfall St
- 2044 Greenwich St
- 1955 Foxhall Rd
- 6936 Espey Ln
- 1931 Hileman Rd
- 7306 Idylwood Ct
- 7100 Tyndale St
- 1837 Rupert St
- 2005 Storm Dr
- 7309 Friden Dr
- 2117 Greenwich St
- 1736 Great Falls St
- 2118 Greenwich St
- 2031 Brooks Square Place
- 7004 Tyndale St
- 2020 Griffith Rd
- 6719 Pine Creek Ct
