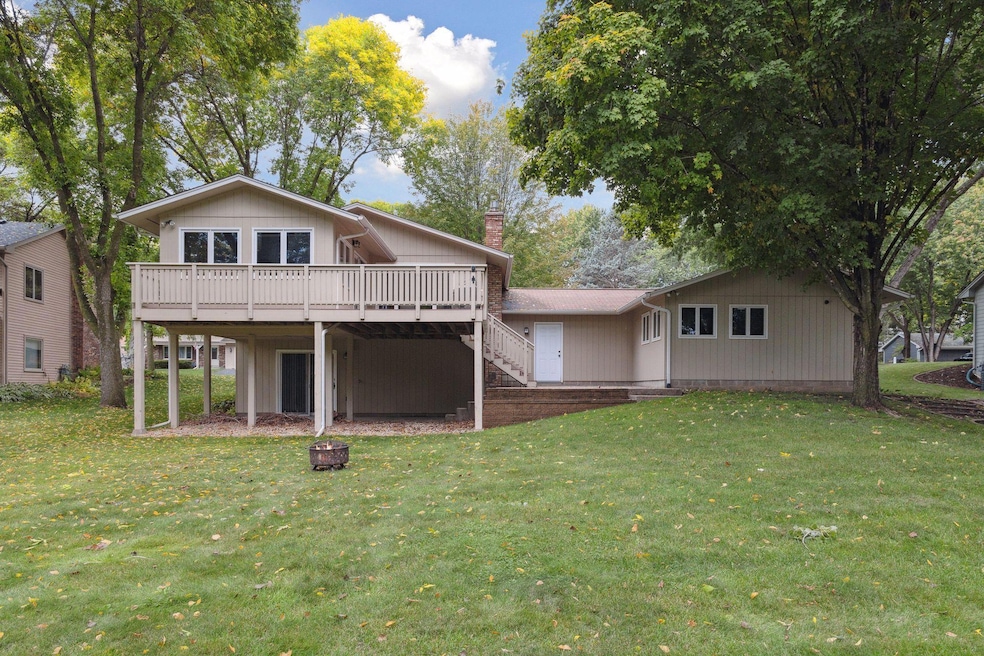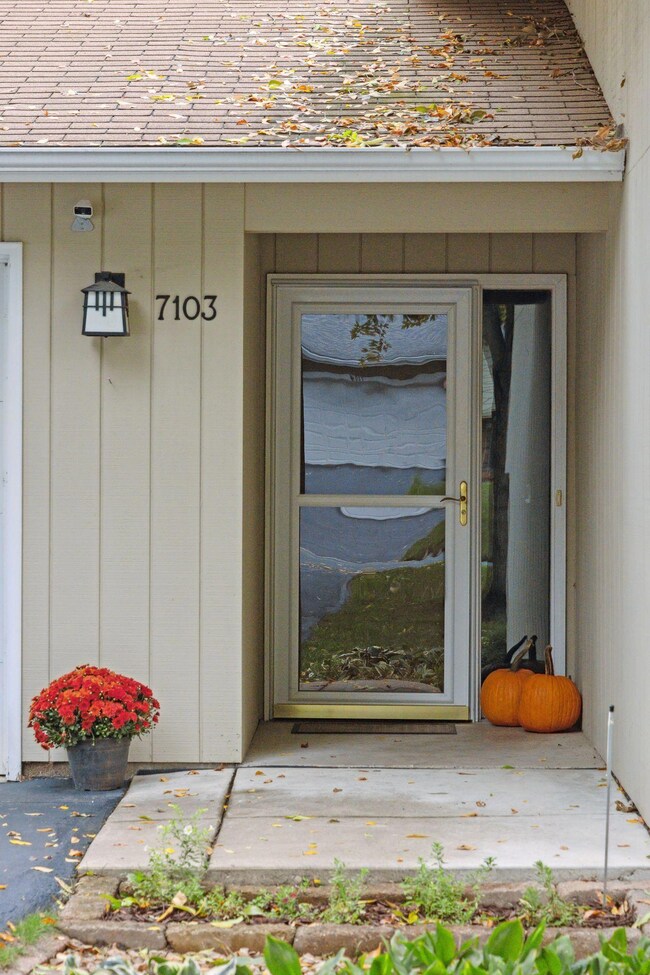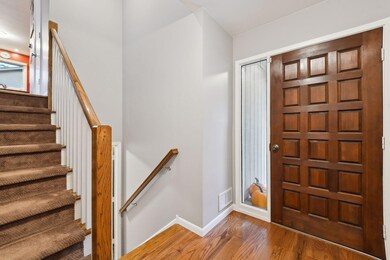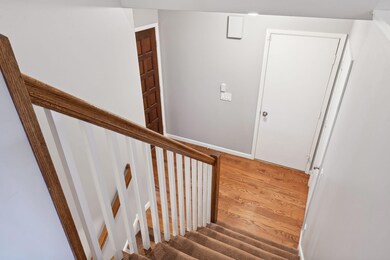
7103 Tartan Curve Eden Prairie, MN 55346
Estimated payment $3,265/month
Highlights
- Deck
- Family Room with Fireplace
- Stainless Steel Appliances
- Prairie View Elementary School Rated A
- No HOA
- Porch
About This Home
Discover this beautifully updated split-level home in Eden Prairie! Featuring four bedrooms and two full baths, this property boasts a spacious yard, a maintenance-free wrap-around deck, and an impressive 5-car heated garage, ideal for car enthusiasts or hobbyists. Enjoy the comfort of two family rooms, both with gas-burning fireplaces, and a stunning four-season sunroom that offers ample space for relaxation and entertainment. At the heart of the home, the kitchen showcases a generously-sized center island, abundant cabinetry, and space for a dining table. The upper level houses two bedrooms sharing a full bath, while the lower level also offers two bedrooms with a shared full bath. This home is in a highly desirable location with convenient access to shopping, trails, restaurants, and schools. Don't miss out on this opportunity!
Home Details
Home Type
- Single Family
Est. Annual Taxes
- $5,682
Year Built
- Built in 1977
Lot Details
- 0.31 Acre Lot
- Lot Dimensions are 90x150
Parking
- 5 Car Attached Garage
- Heated Garage
- Insulated Garage
- Garage Door Opener
Home Design
- Bi-Level Home
- Pitched Roof
Interior Spaces
- Entrance Foyer
- Family Room with Fireplace
- 2 Fireplaces
- Living Room with Fireplace
Kitchen
- Range
- Microwave
- Dishwasher
- Stainless Steel Appliances
- Disposal
Bedrooms and Bathrooms
- 4 Bedrooms
- 2 Full Bathrooms
Laundry
- Dryer
- Washer
Finished Basement
- Walk-Out Basement
- Partial Basement
- Sump Pump
- Drain
- Basement Window Egress
Outdoor Features
- Deck
- Patio
- Porch
Utilities
- Forced Air Heating and Cooling System
- 200+ Amp Service
Community Details
- No Home Owners Association
- Hidden Ponds 2Nd Add Subdivision
Listing and Financial Details
- Assessor Parcel Number 0711622220041
Map
Home Values in the Area
Average Home Value in this Area
Tax History
| Year | Tax Paid | Tax Assessment Tax Assessment Total Assessment is a certain percentage of the fair market value that is determined by local assessors to be the total taxable value of land and additions on the property. | Land | Improvement |
|---|---|---|---|---|
| 2023 | $5,594 | $495,100 | $166,300 | $328,800 |
| 2022 | $4,168 | $451,600 | $151,600 | $300,000 |
| 2021 | $3,800 | $343,800 | $137,600 | $206,200 |
| 2020 | $4,017 | $318,100 | $127,400 | $190,700 |
| 2019 | $3,928 | $324,500 | $130,000 | $194,500 |
| 2018 | $3,933 | $314,200 | $132,100 | $182,100 |
| 2017 | $3,623 | $282,500 | $118,800 | $163,700 |
| 2016 | $3,614 | $279,800 | $117,700 | $162,100 |
| 2015 | $3,490 | $261,500 | $110,000 | $151,500 |
| 2014 | -- | $255,900 | $113,800 | $142,100 |
Property History
| Date | Event | Price | Change | Sq Ft Price |
|---|---|---|---|---|
| 04/03/2025 04/03/25 | Pending | -- | -- | -- |
| 03/24/2025 03/24/25 | Off Market | $500,000 | -- | -- |
| 03/23/2025 03/23/25 | For Sale | $500,000 | 0.0% | $227 / Sq Ft |
| 06/18/2021 06/18/21 | Sold | $500,000 | +11.1% | $227 / Sq Ft |
| 05/03/2021 05/03/21 | Pending | -- | -- | -- |
| 04/30/2021 04/30/21 | For Sale | $449,900 | -- | $205 / Sq Ft |
Deed History
| Date | Type | Sale Price | Title Company |
|---|---|---|---|
| Warranty Deed | $500,000 | Edgewater Title Group | |
| Warranty Deed | $282,000 | -- | |
| Deed | $500,000 | -- |
Mortgage History
| Date | Status | Loan Amount | Loan Type |
|---|---|---|---|
| Open | $438,900 | New Conventional | |
| Closed | $433,195 | No Value Available |
Similar Homes in Eden Prairie, MN
Source: NorthstarMLS
MLS Number: 6682008
APN: 07-116-22-22-0041
- 30 Sandy Hook Rd
- 18965 Deerfield Trail
- 17953 S Shore Ln W
- 7160 Muirfield Ln
- 7137 Muirfield Ln
- 6591 Foxtail Ct
- 6980 W 175th Ave
- 18338 Coneflower Ln
- 6821 W 175th Ave
- 7247 Hunters Run Unit 32B
- 7318 Hames Way
- 621 Fox Hill Dr
- 18912 Pennington Ave
- 450 Indian Hill Rd
- 460 Indian Hill Rd
- 5523 Game Farm Lookout
- 8012 Cheyenne Ave
- 6305 Duck Lake Rd
- 7760 Heritage Rd
- 970 Pleasantview Rd






