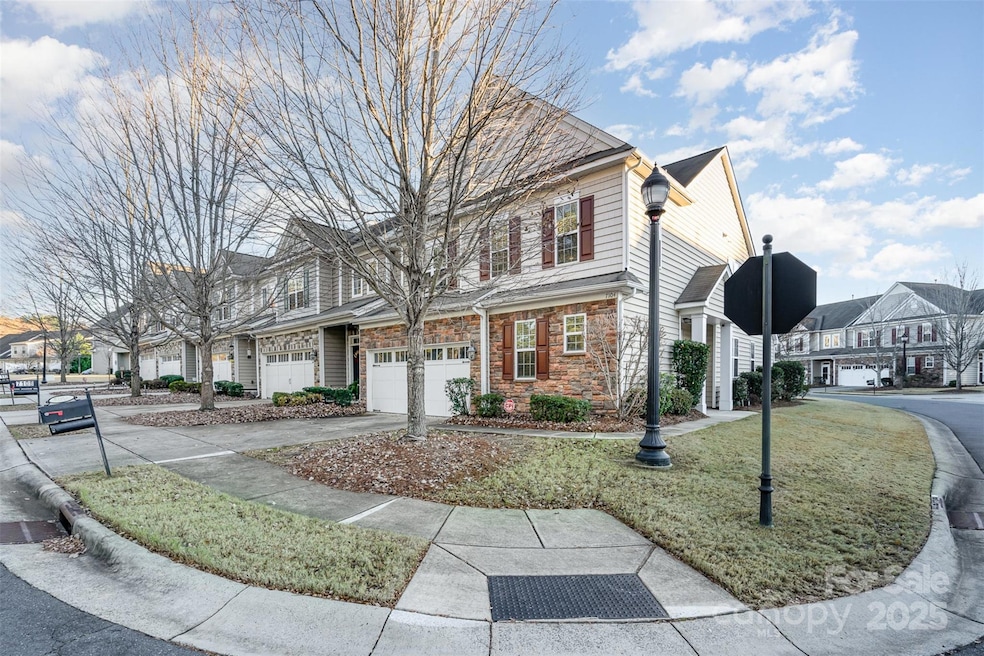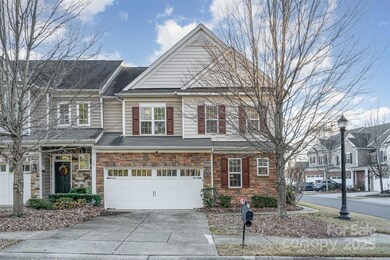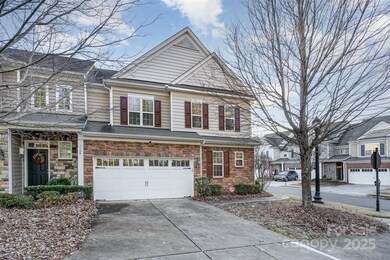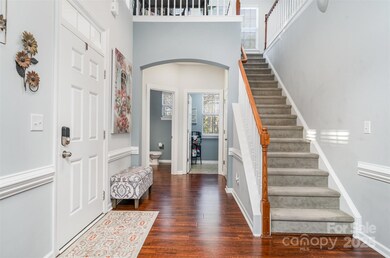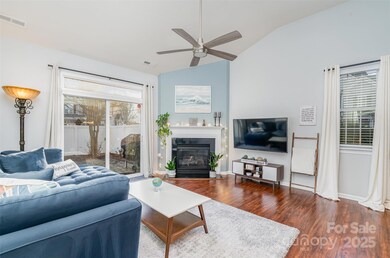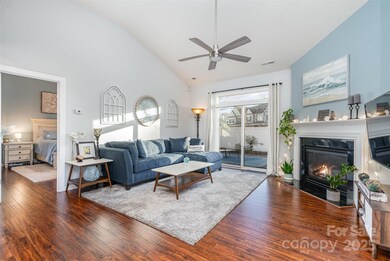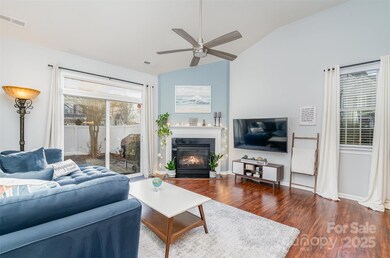
7104 Maricopa Rd Charlotte, NC 28277
Providence NeighborhoodHighlights
- Transitional Architecture
- Wood Flooring
- Double Oven
- Ardrey Kell High Rated A+
- Community Pool
- 2 Car Detached Garage
About This Home
As of March 2025This potentially fully furnished, turnkey end-unit townhome offers the perfect blend of accessibility and privacy, ideally situated within walking distance of Rea Farms for convenient shopping and dining. The home features a primary suite on the main level, while the spacious and newly carpeted upstairs provides a private and comfortable retreat for family or guests. The open-concept design seamlessly connects the living, dining, and kitchen areas, creating an inviting space perfect for entertaining or everyday living. The kitchen has been tastefully updated with new appliances and cosmetic updates, adding a modern touch. With generous walk-in closets and an unfinished/4th bedroom sized space upstairs keeping your home organized is effortless. Step outside to enjoy the fenced yard, which overlooks peaceful green space rather than neighboring townhomes, offering a sense of privacy and tranquility.
Last Agent to Sell the Property
COMPASS Brokerage Email: wes.collins@compass.com License #283483

Townhouse Details
Home Type
- Townhome
Est. Annual Taxes
- $3,304
Year Built
- Built in 2010
HOA Fees
- $335 Monthly HOA Fees
Parking
- 2 Car Detached Garage
- Driveway
Home Design
- Transitional Architecture
- Garden Home
- Brick Exterior Construction
- Slab Foundation
Interior Spaces
- 2-Story Property
- Ceiling Fan
- Insulated Windows
- Living Room with Fireplace
- Laundry Room
Kitchen
- Double Oven
- Microwave
- Dishwasher
- Disposal
Flooring
- Wood
- Tile
Bedrooms and Bathrooms
Outdoor Features
- Patio
Schools
- Polo Ridge Elementary School
- J.M. Robinson Middle School
- Ardrey Kell High School
Utilities
- Forced Air Heating and Cooling System
- Heating System Uses Natural Gas
Listing and Financial Details
- Assessor Parcel Number 229-441-67
Community Details
Overview
- Cams Association, Phone Number (877) 672-2267
- Stone Creek Ranch Subdivision
- Mandatory home owners association
Recreation
- Community Pool
Map
Home Values in the Area
Average Home Value in this Area
Property History
| Date | Event | Price | Change | Sq Ft Price |
|---|---|---|---|---|
| 03/12/2025 03/12/25 | Sold | $530,000 | +2.9% | $255 / Sq Ft |
| 02/14/2025 02/14/25 | For Sale | $515,000 | +74.6% | $248 / Sq Ft |
| 01/05/2018 01/05/18 | Sold | $295,000 | +2.8% | $140 / Sq Ft |
| 11/05/2017 11/05/17 | Pending | -- | -- | -- |
| 11/04/2017 11/04/17 | For Sale | $287,000 | -- | $136 / Sq Ft |
Tax History
| Year | Tax Paid | Tax Assessment Tax Assessment Total Assessment is a certain percentage of the fair market value that is determined by local assessors to be the total taxable value of land and additions on the property. | Land | Improvement |
|---|---|---|---|---|
| 2023 | $3,304 | $429,800 | $110,000 | $319,800 |
| 2022 | $3,119 | $319,100 | $65,000 | $254,100 |
| 2021 | $3,119 | $319,100 | $65,000 | $254,100 |
| 2020 | $3,119 | $319,100 | $65,000 | $254,100 |
| 2019 | $3,113 | $319,100 | $65,000 | $254,100 |
| 2018 | $2,899 | $218,900 | $30,000 | $188,900 |
| 2017 | $2,857 | $218,900 | $30,000 | $188,900 |
| 2016 | $2,854 | $218,900 | $30,000 | $188,900 |
| 2015 | $2,850 | $218,900 | $30,000 | $188,900 |
| 2014 | $2,851 | $218,900 | $30,000 | $188,900 |
Mortgage History
| Date | Status | Loan Amount | Loan Type |
|---|---|---|---|
| Open | $424,000 | New Conventional | |
| Closed | $424,000 | New Conventional | |
| Previous Owner | $190,000 | New Conventional | |
| Previous Owner | $265,500 | New Conventional | |
| Previous Owner | $181,850 | New Conventional | |
| Previous Owner | $188,500 | New Conventional | |
| Previous Owner | $196,886 | FHA | |
| Previous Owner | $205,402 | FHA |
Deed History
| Date | Type | Sale Price | Title Company |
|---|---|---|---|
| Warranty Deed | $530,000 | None Listed On Document | |
| Warranty Deed | $530,000 | None Listed On Document | |
| Warranty Deed | $295,000 | None Available | |
| Warranty Deed | $208,000 | None Available |
Similar Homes in Charlotte, NC
Source: Canopy MLS (Canopy Realtor® Association)
MLS Number: 4211144
APN: 229-441-67
- 5310 Allison Ln
- 12124 Red Rust Ln
- 5117 Allison Ln
- 5422 Shannon Bell Ln
- 5726 Cactus Valley Rd Unit 238
- 5412 Crosshill Ct
- 5672 Wrenfield Ct
- 8065 Cornhill Ave
- 7957 Reunion Row Dr
- 6147 Lake Providence Ln
- 11679 Red Rust Ln
- 10332 Hollybrook Dr
- 10320 Berkeley Pond Dr
- 11646 Rabbit Ridge Rd
- 11011 Alderbrook Ln
- 10315 Providence Church Ln
- 4818 Grier Farm Ln
- 7015 Walnut Branch Ln
- 5216 Berkeley View Cir
- 11507 Rabbit Ridge Rd
